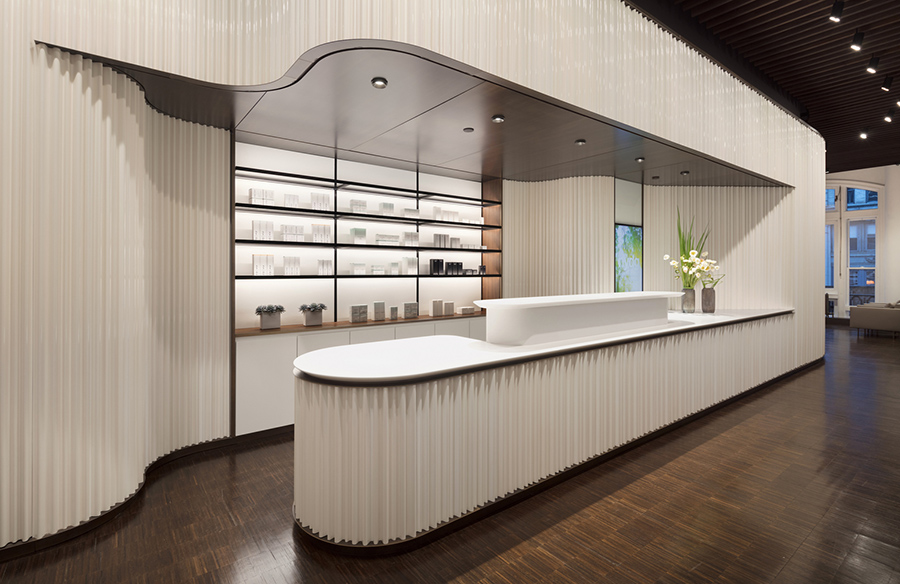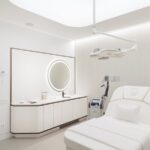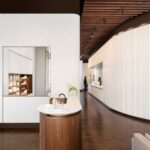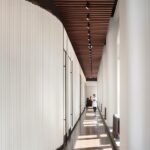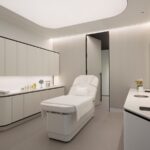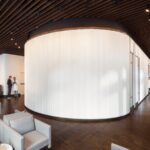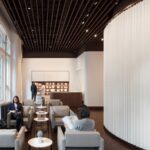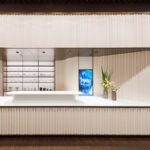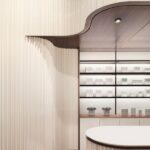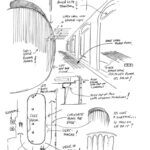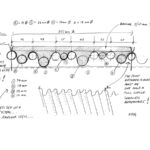Introduction
The NYDG Integral Health & Wellness, located on the second floor of a distinguished Fifth Avenue landmark building, marks the flagship facility for the esteemed New York Dermatology Group. Situated at the Northeast corner of Fifth Avenue and East 19th Street, this project encompasses 7,000 sq ft of innovative wellness and treatment spaces, accompanied by a discreet VIP entrance from East 19th Street.
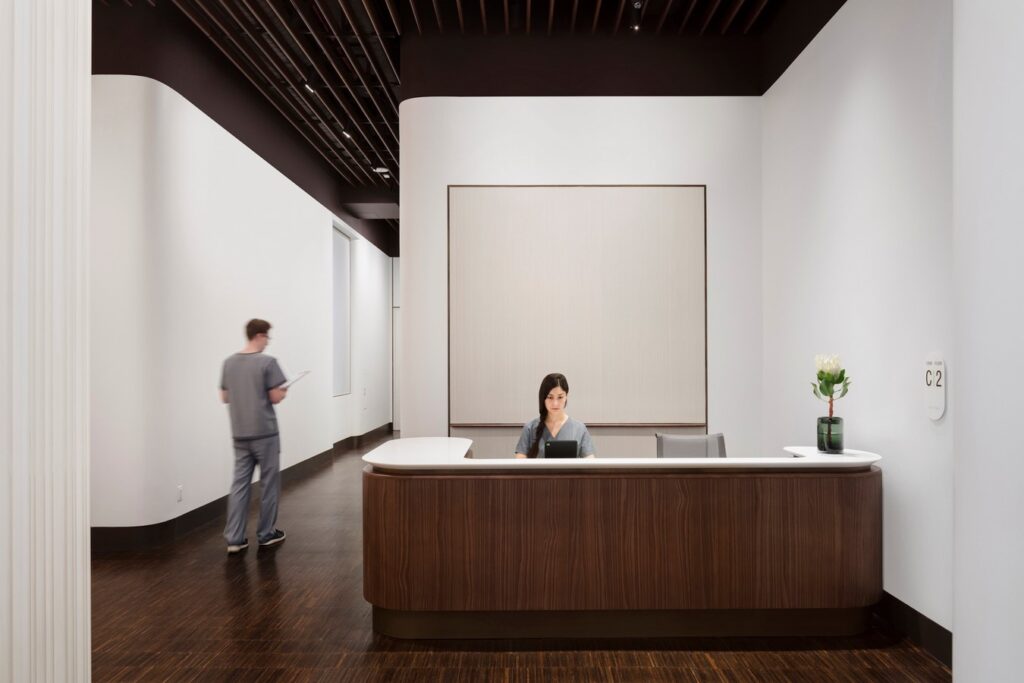
Design Philosophy
The design ethos of the NYDG Integral Health & Wellness reflects the distinctive characteristics of the NYDG’s practice—personalized, serene, and technology-driven. Embracing a subtle yet refined palette of materials, the space exudes a timeless sense of luxury, warmth, and professional precision.
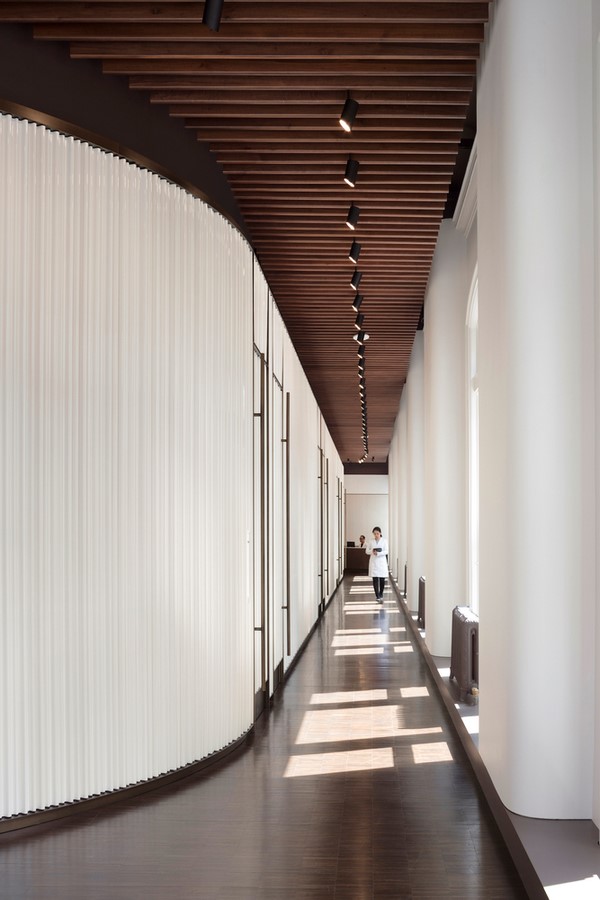
Architectural Elements
To preserve the inherent luminosity of the loft space, Brandon Haw Architecture (BHA) conceived a refined structure that stands as a distinct object within the expansive volume. Clad in a custom-made interlocking fiberglass panel system, the curvilinear profile of the treatment room enclosure delicately contrasts with the surrounding industrial wooden flooring, creating a harmonious interplay of textures and forms.
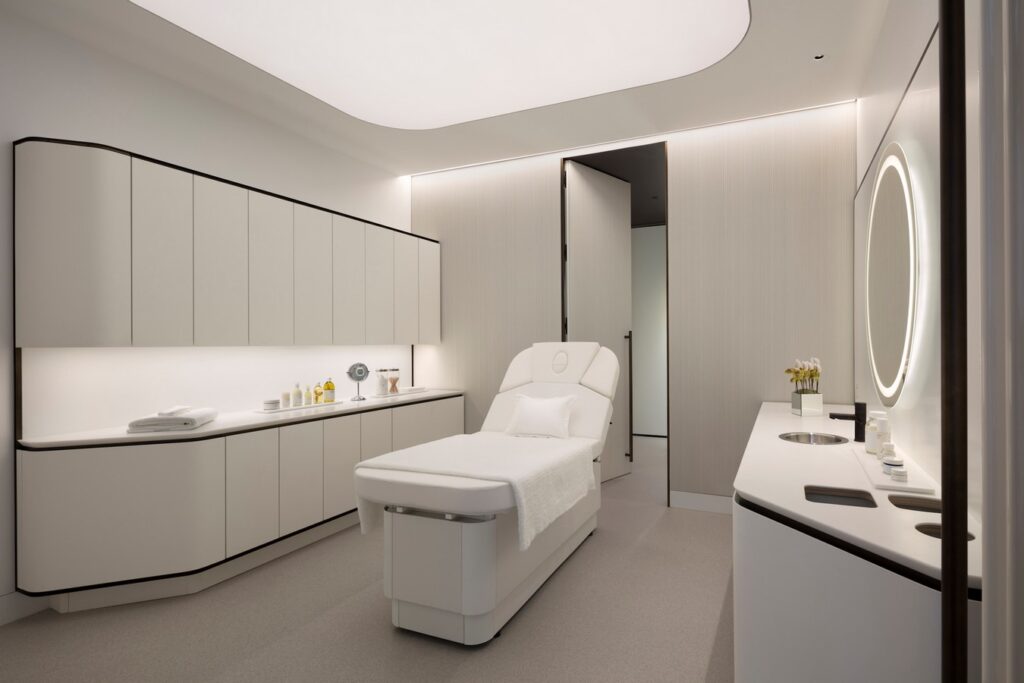
Interior Details
Delicate opalescent ivory tones, accented with bronze finishes, permeate the space, unifying doors, trims, and reception areas into a cohesive whole. The layout strategically positions the treatment rooms along the external facade, optimizing natural light while maintaining privacy and circulation efficiency. Reclaimed industrial stained oak flooring forms the groundwork, complemented by white polished plastered walls with bronze detailing.
Collaborative Endeavors
Working in tandem with Paolo Cassina Custom Interiors and Sailing, a bespoke yacht interior fabricator from Italy, BHA devised a solid stained wooden baffle system to conceal overhead services and integrate specialized lighting by Fisher Marantz Stone. Each treatment room features solid ground quartz flooring for durability, while custom cabinetry and countertops cater to operational needs, adorned with bronze trims for a consistent aesthetic.
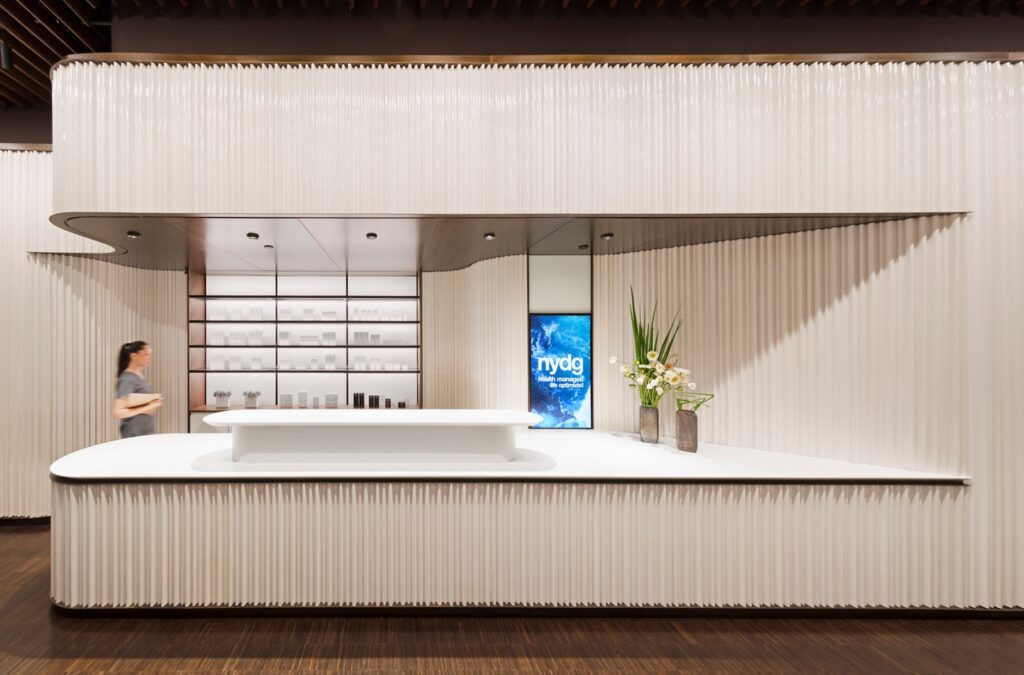
Furniture Design
The spatial narrative extends to bespoke furniture pieces, meticulously crafted by Brandon Haw Design and fabricated by Paolo Cassina, seamlessly integrating with the overarching design scheme.
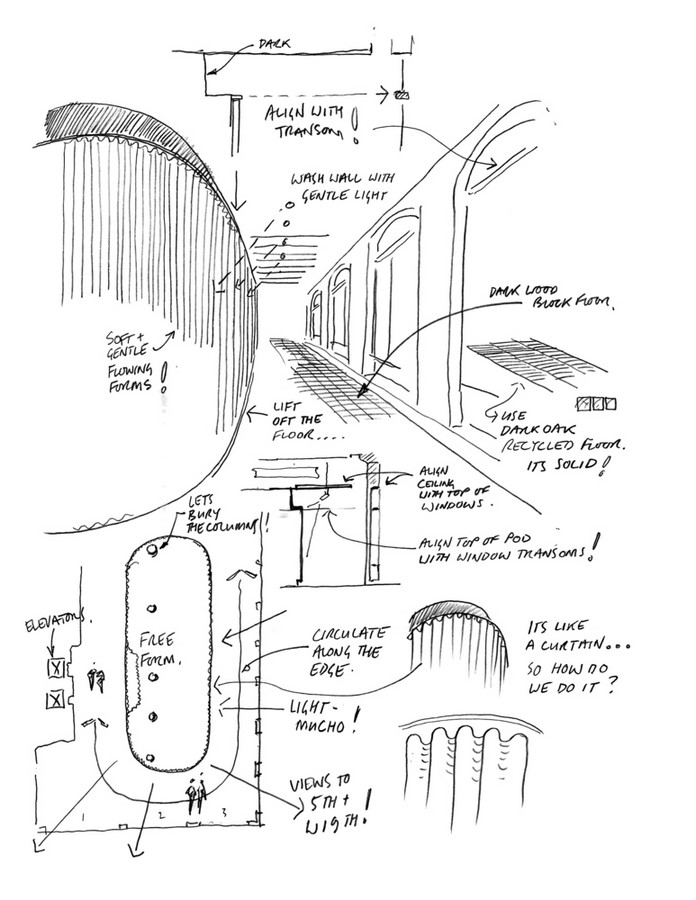
Conclusion
The NYDG Integral Health & Wellness stands as a testament to architectural excellence and holistic wellness, embodying a synthesis of functionality, sophistication, and sensory delight. Through meticulous attention to detail and collaborative ingenuity, the facility offers a sanctuary where the mind, body, and spirit converge in pursuit of optimal health and rejuvenation.


