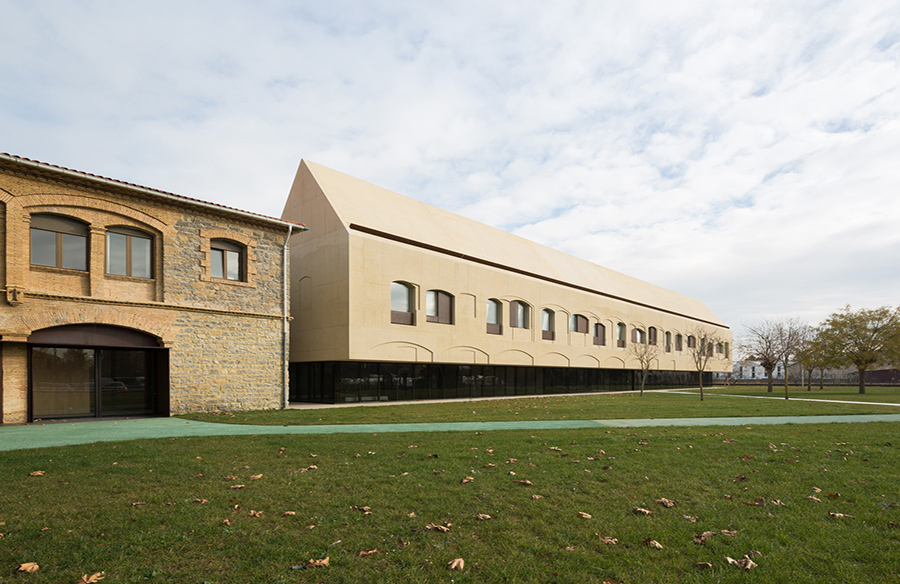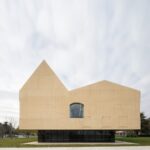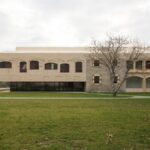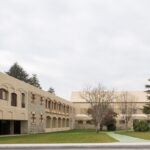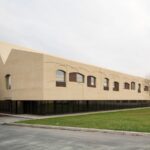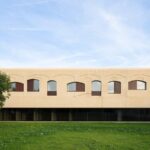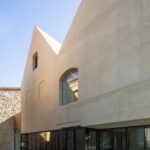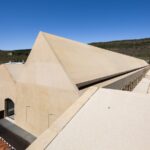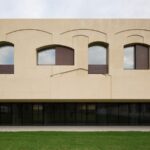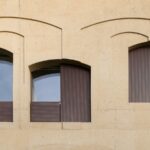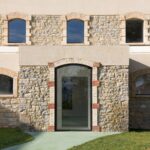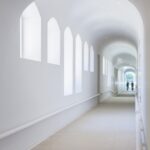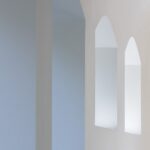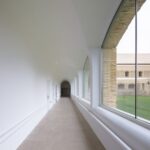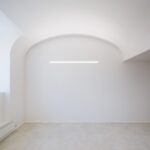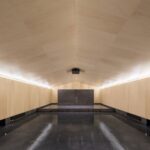Conceptual Approach
The Psychiatric Center project serves as a contemplation on memory, exploring the passage of time and the evolution of architectural design. Rooted in a 19th-century building, the intervention seeks to integrate traces of the past into new constructions, creating a seamless dialogue between historical and contemporary architectural elements. This approach aims to create an architecture that unfolds over time, gradually composing itself within its surroundings.
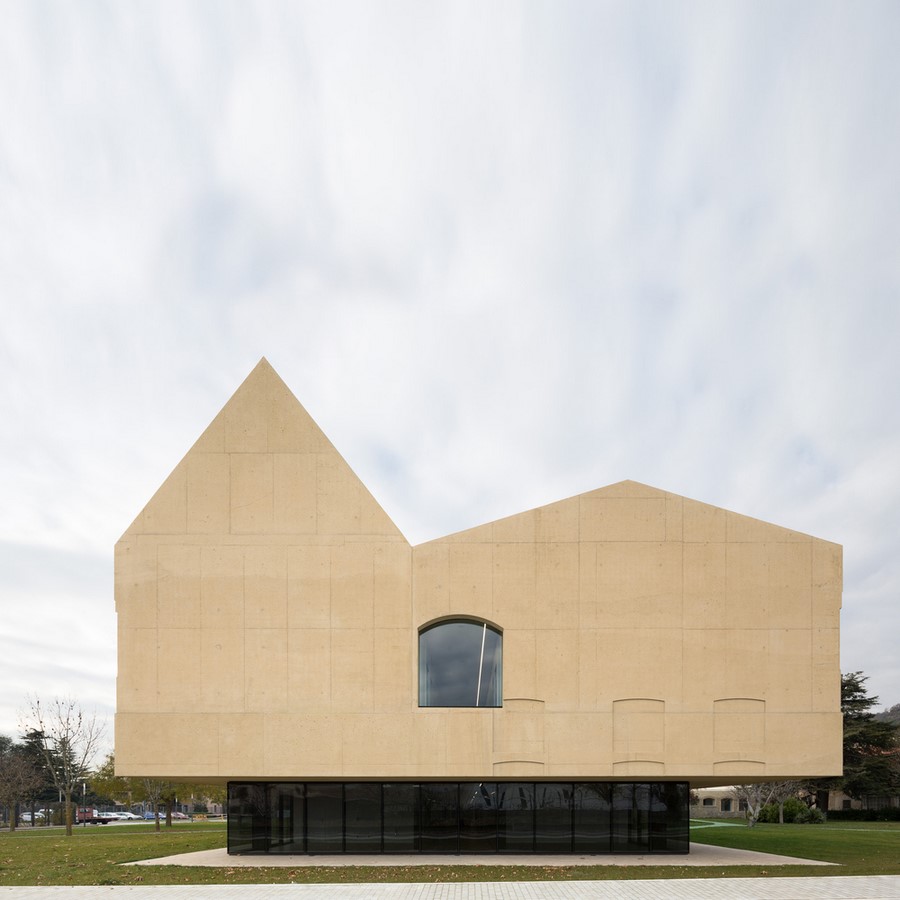
Intervention Proposal
The proposal embraces and enriches the original architectural values of the 19th-century pavilion typology, revitalizing neglected spaces while maintaining a harmonious scale within the landscaped environment. Emphasis is placed on fostering a strong connection between patients and their surroundings, with a focus on integrating nature into the therapeutic experience. By maximizing the potential of existing structures and introducing new elements, the design aims to enhance the functionality and aesthetics of the Psychiatric Center.
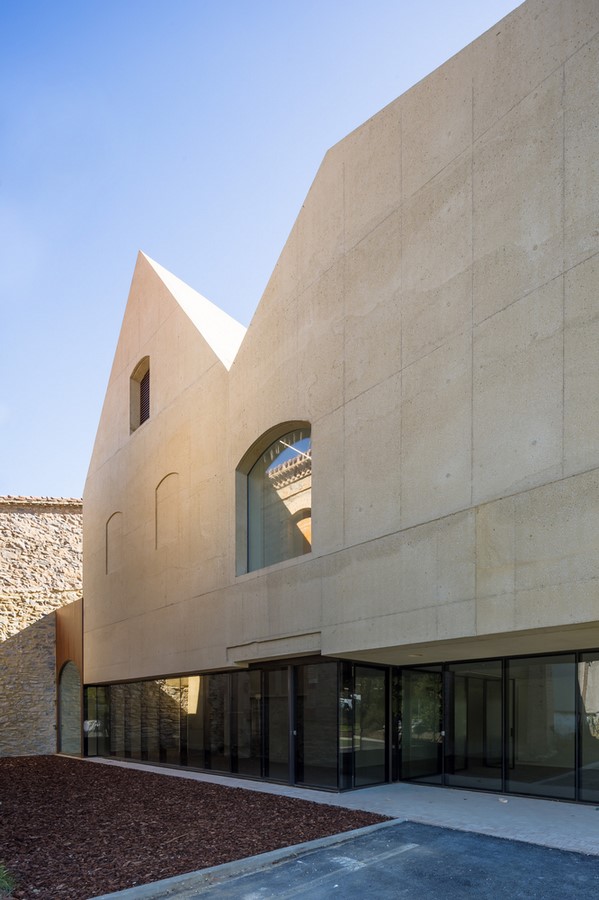
Prosthetic Strategy
A key strategy of the project is the implementation of a “prosthetic” approach, blending old and new elements to optimize functionality and adaptability. Similar to how prosthetics restore lost functions, the new architectural interventions serve to reconfigure spaces and accommodate modern healthcare needs. By seamlessly integrating contemporary design elements with existing structures, the project aims to create a cohesive and functional environment that meets the evolving demands of patient care.
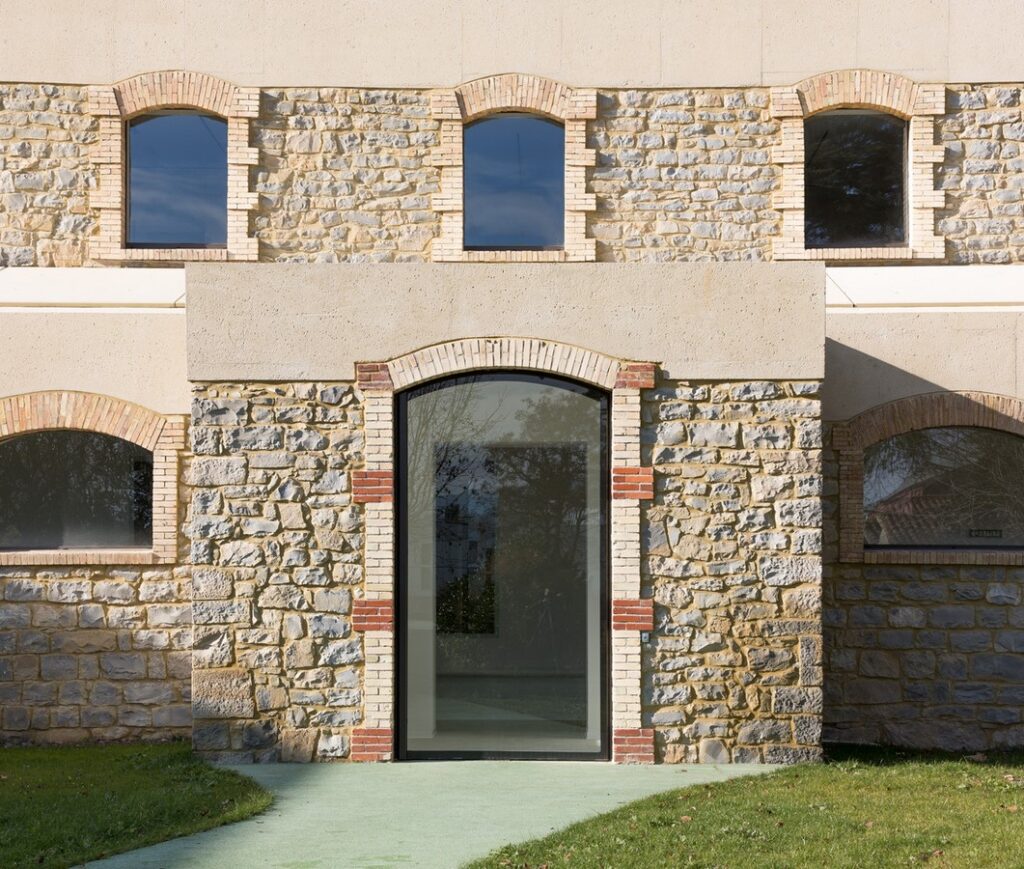
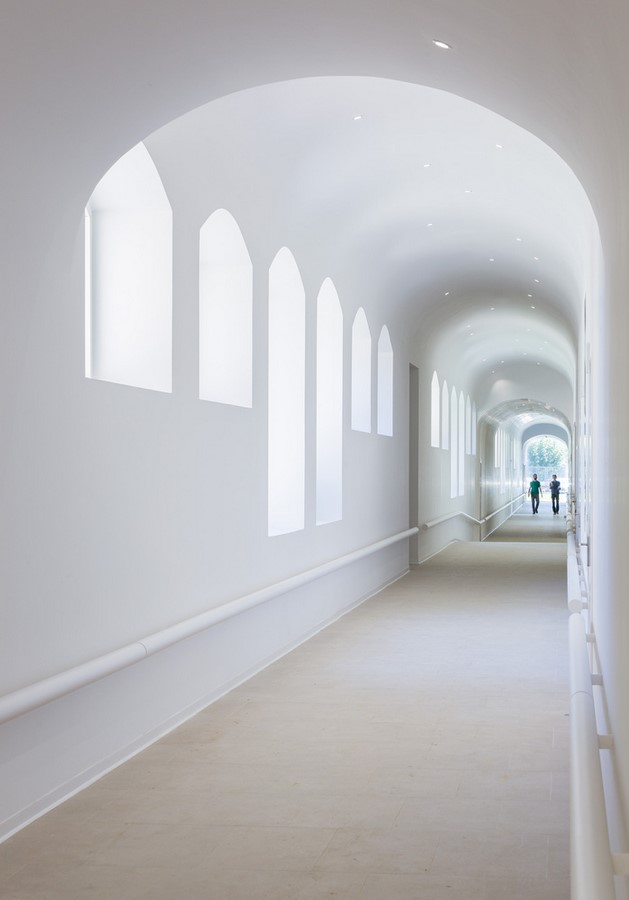
Poetic Relationship between Old and New
The design seeks to establish a poetic relationship between old and new through contemporary buildings inspired by existing architectural forms. By harmonizing contemporary design principles with traditional geometries, the project aims to create a timeless atmosphere that respects the site’s heritage while embracing future needs. This balanced approach ensures that the new constructions complement and enhance the existing architectural fabric, contributing to a cohesive and unified environment.
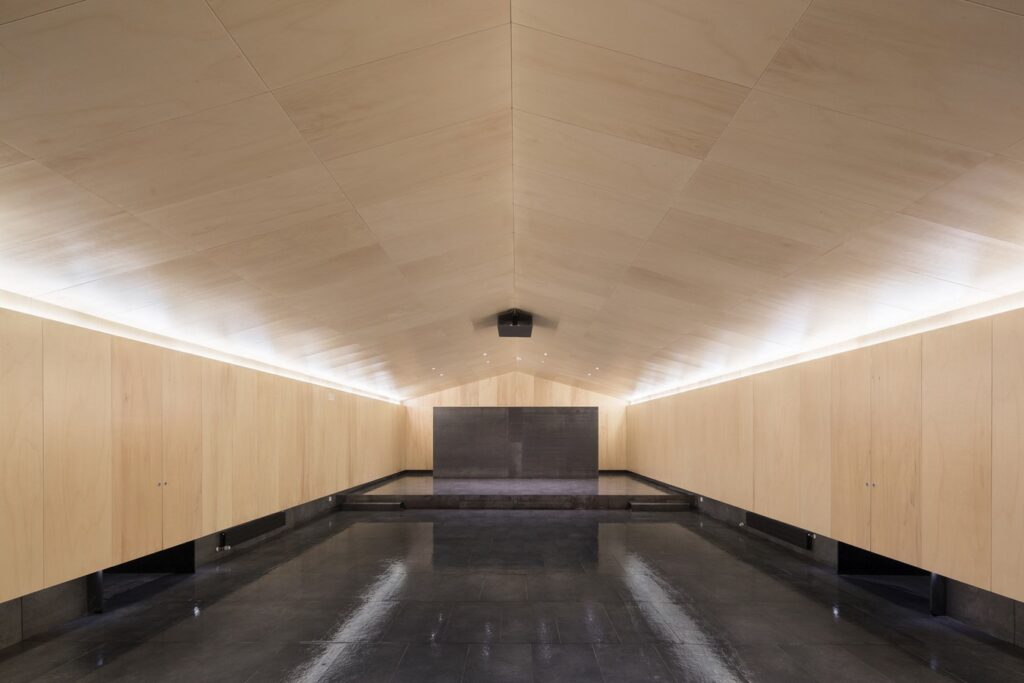
Construction in Concrete
Utilizing structural architectural concrete throughout the entire building, including facades and roofs, ensures structural integrity while creating a cohesive aesthetic. The concrete is dyed to match the color of the surrounding environment, blending seamlessly with the existing brick and stone buildings. Geometric motifs inspired by the arches of old structures are incorporated into the new facades, serving as a visual link to the site’s history. Over time, the concrete will develop a patina that further integrates it into the surrounding landscape, forging a deeper connection between past and present.


