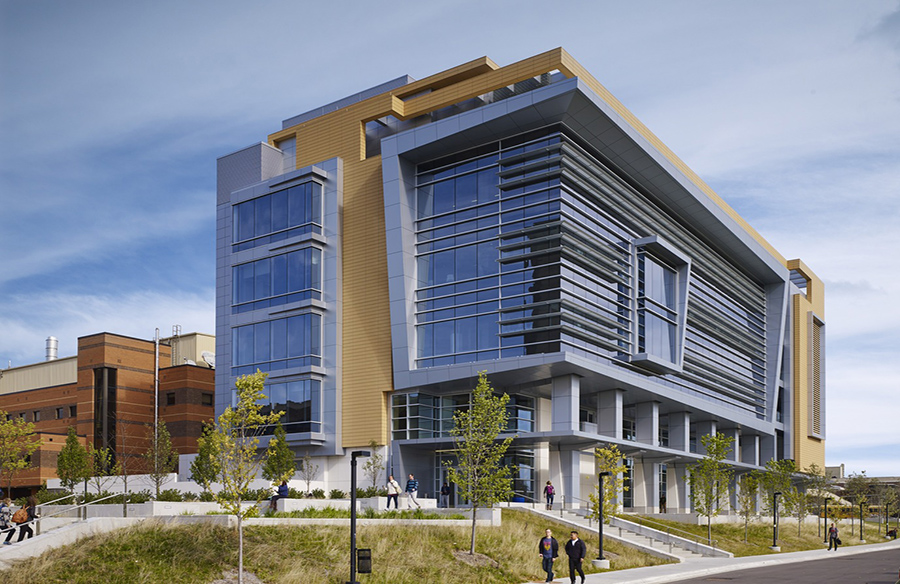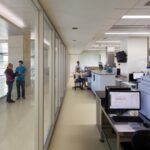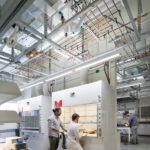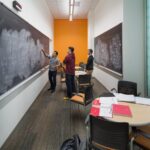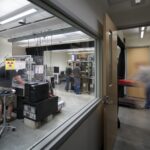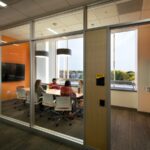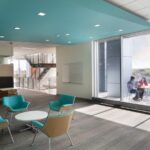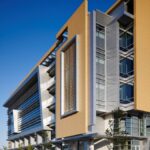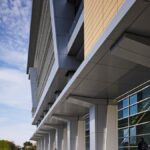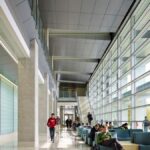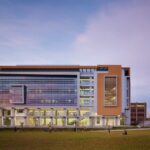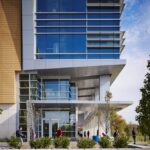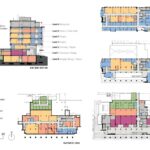A Nexus of Academic Excellence
As the first new academic building on the UW-Milwaukee campus in over a decade, the Kenwood Interdisciplinary Research Complex (IRC) stands as a beacon of innovation and collaboration. Designed by Flad Architects, this state-of-the-art facility caters to a diverse range of STEM disciplines, housing research space for chemistry, physics, and the Zilber School of Public Health.
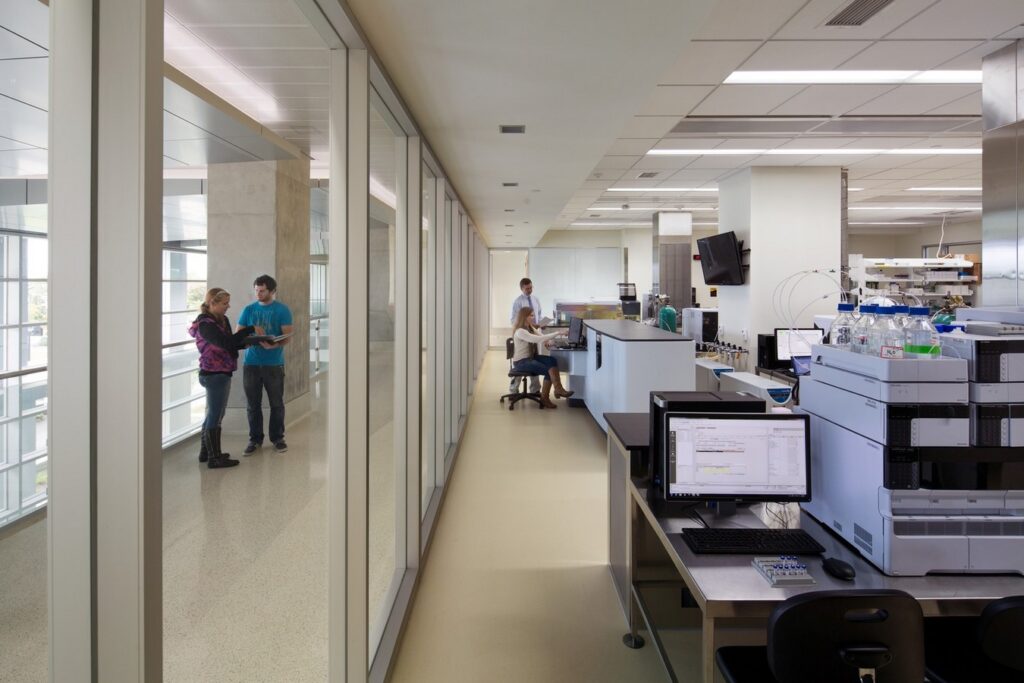
Enhancing Campus Connectivity
Situated strategically on the campus grounds, the Kenwood IRC serves as a vital link between various academic and communal spaces. Its location along a prominent pedestrian pathway ensures easy accessibility for students traversing between parking lots, student housing, and the academic center. By integrating seamlessly with the campus infrastructure, the IRC fosters a sense of connectivity and cohesion within the university community.
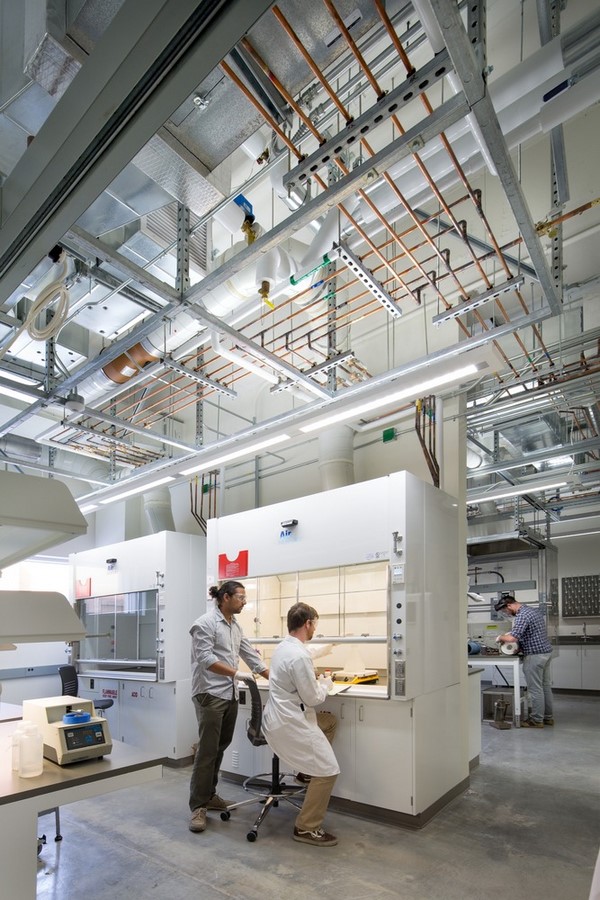
Transforming Pedestrian Experience
Flad Architects prioritized the creation of a dynamic pedestrian experience within the IRC. The ground floor of the building doubles as a covered walkway, providing sheltered passage for students year-round. A striking loggia offers respite during warmer months, guiding foot traffic efficiently from the student union to the quad and beyond. The lobby, characterized by horizontal channel glass, emerges as a vibrant hub of activity—a “third place” for students to gather, learn, and engage.
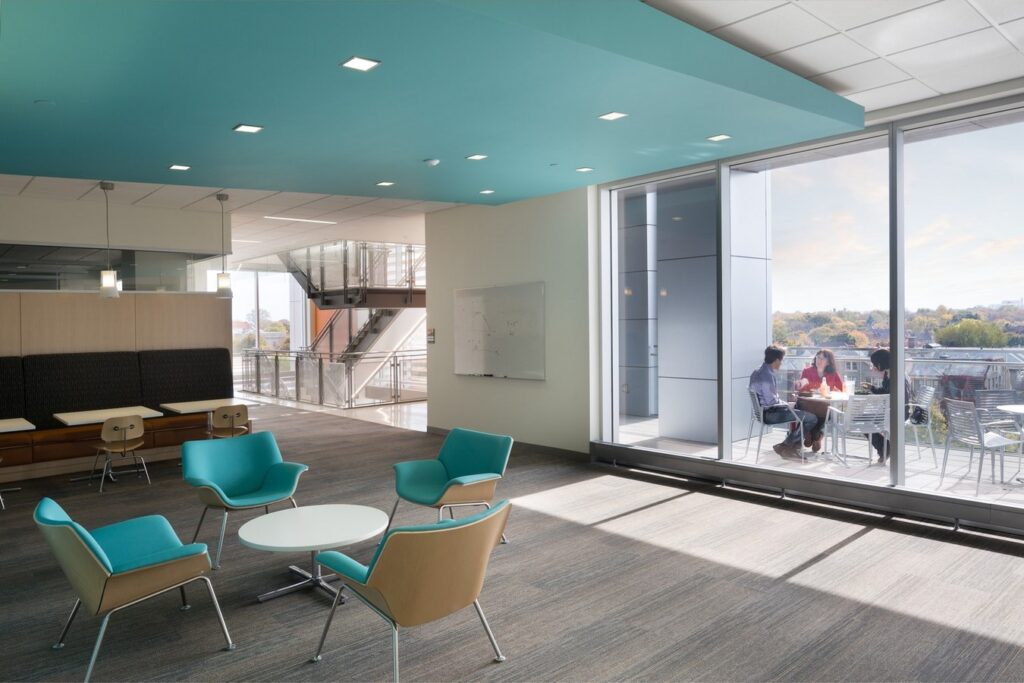
Innovative Design Solutions
The architectural design of the IRC reflects a fusion of functionality and aesthetics. The building seamlessly integrates specialized laboratory facilities for both life sciences and physical sciences, accommodating the unique requirements of each discipline. A below-grade core facility for condensed matter physics research exemplifies Flad’s commitment to precision and excellence, shielding sensitive equipment from external vibrations.
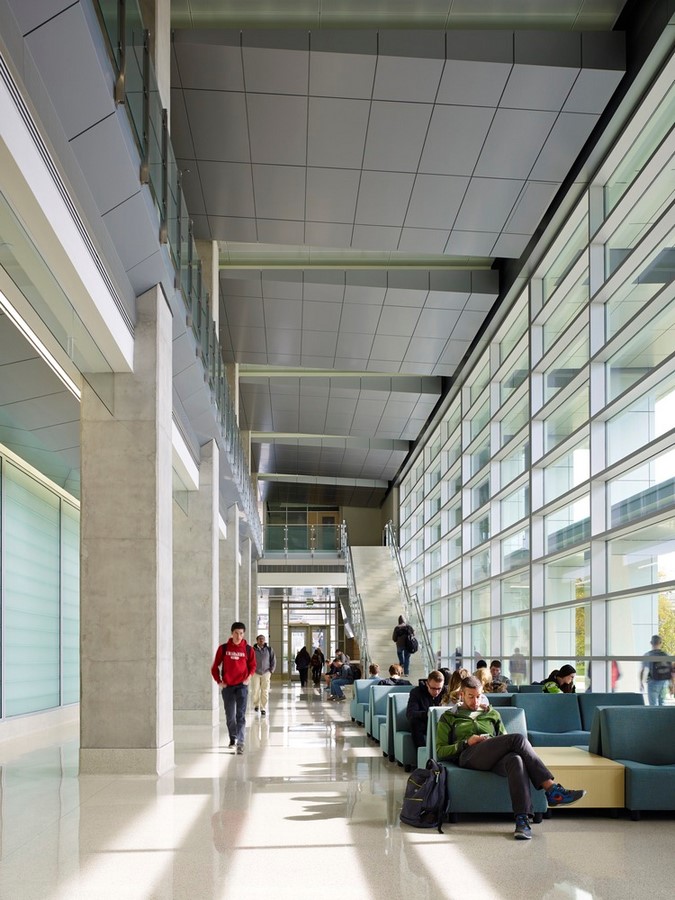
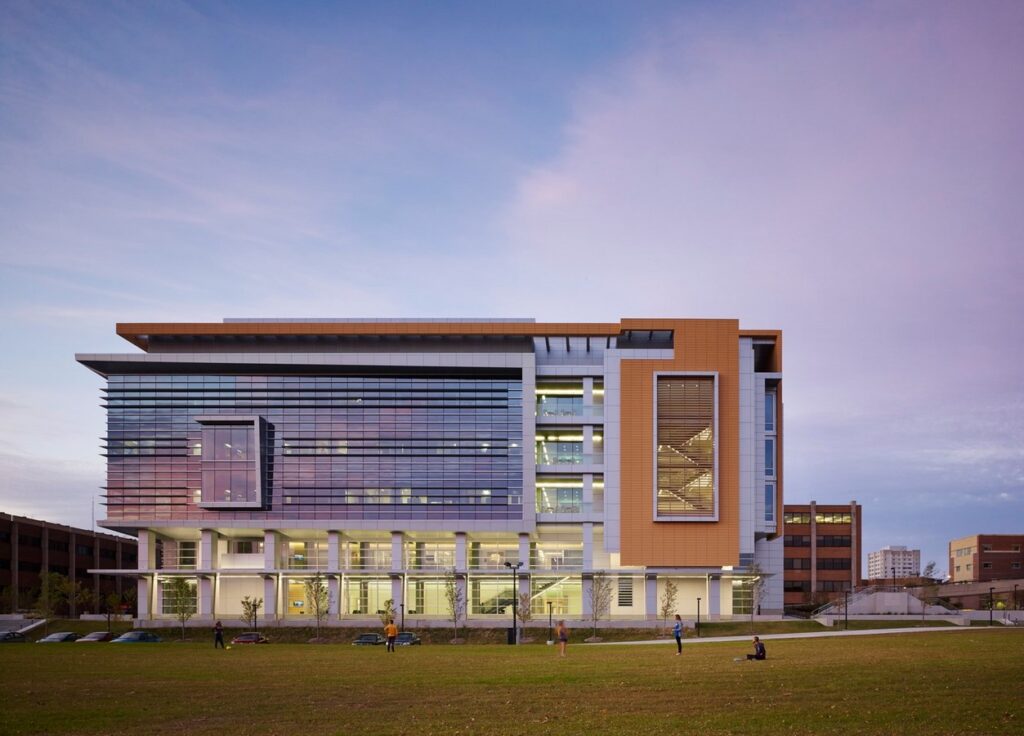
Dynamic Exterior Expression
Externally, the IRC captivates with its bold use of materials and dynamic design elements. Yellow terracotta, exposed concrete, and metal panels combine to create a visually striking facade, symbolizing the spirit of research and innovation within. Transparency and openness characterize the building’s design, offering glimpses of interior activity and movement, while providing researchers and students with spectacular views of downtown Milwaukee.
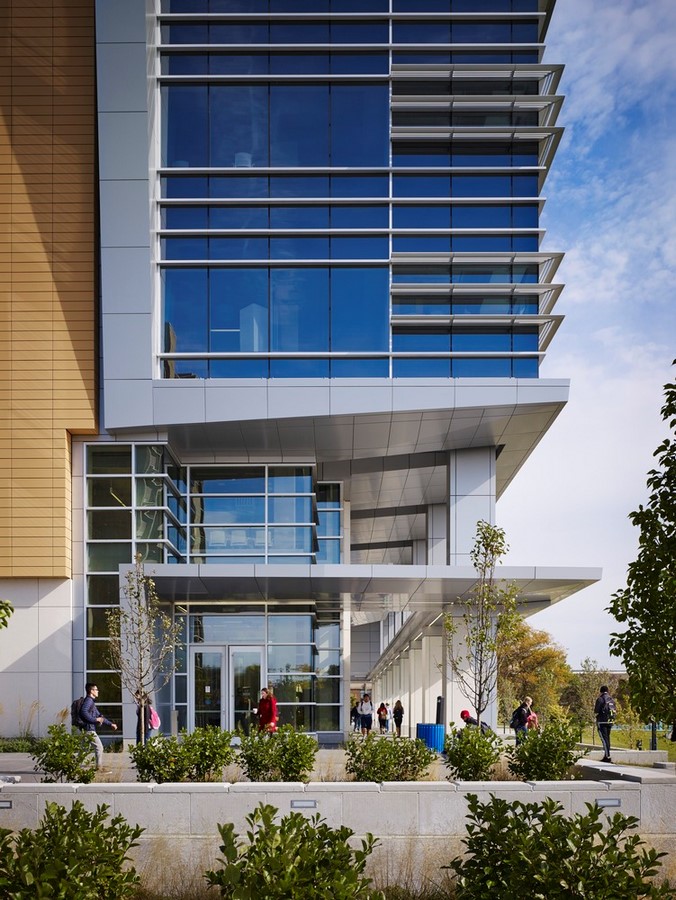
A Catalyst for Campus Identity
Beyond its functional utility, the IRC serves as a symbol of UW-Milwaukee’s commitment to scientific excellence and interdisciplinary collaboration. By fostering cross-disciplinary interaction and providing a platform for cutting-edge research, the complex has emerged as a defining feature of the university landscape. As a trailblazer in campus architecture, the IRC sets a precedent for future construction, shaping the identity of UW-Milwaukee as a hub of innovation and discovery.


