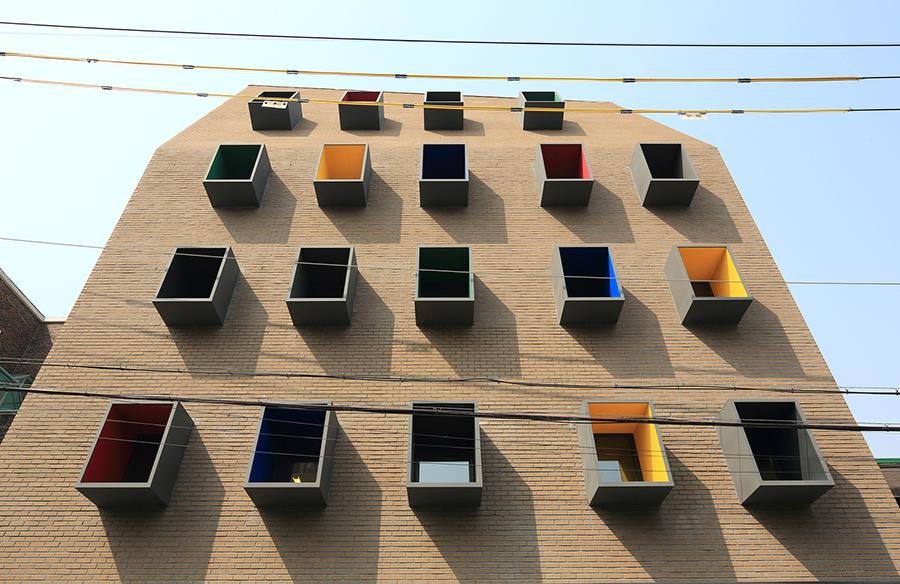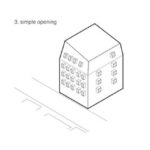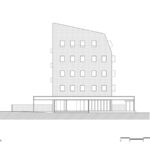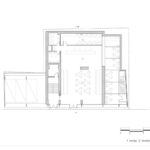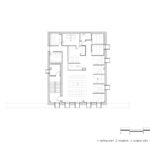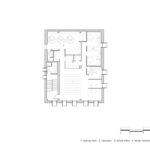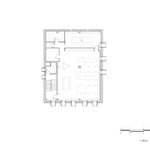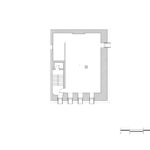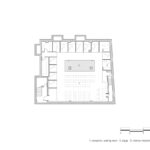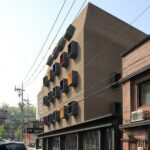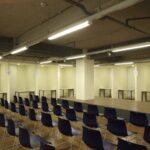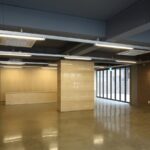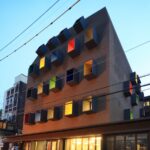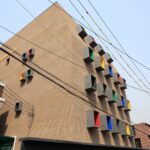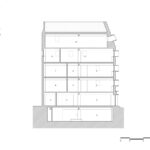Transforming Accommodation into a Medical Facility
The Raphael Center emerges as a transformative project, converting a previously humble building utilized for accommodation into a comprehensive medical facility catering to the needs of foreign workers. Additionally, it aims to serve as a multifaceted cultural space for the local community. Despite facing constraints such as a limited budget and narrow space, the architects embarked on a mission to reimagine the structure, emphasizing flexibility and inclusivity in design.
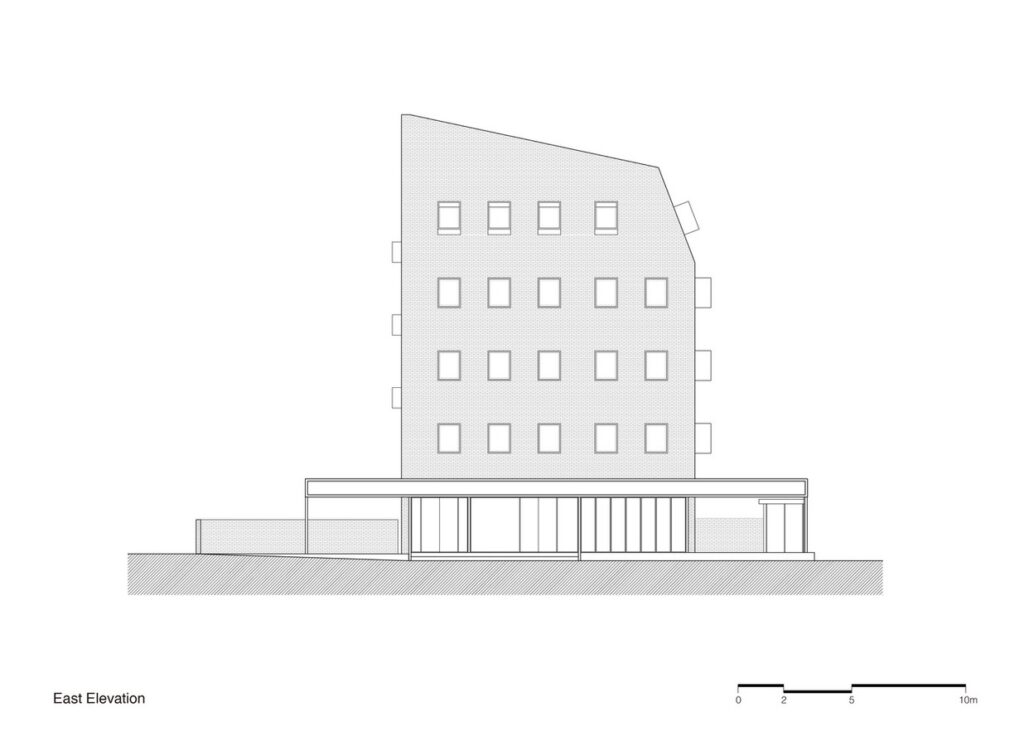
Flexible Design for Diverse Needs
One of the primary challenges was to optimize the utilization of space, accommodating a diverse range of functions within the constrained environment. To address this, the architects adopted a strategy of creating open, undefined spaces, facilitating the seamless movement of people. The flow of circulation was meticulously planned, resembling a track to ensure uninterrupted movement for patients.
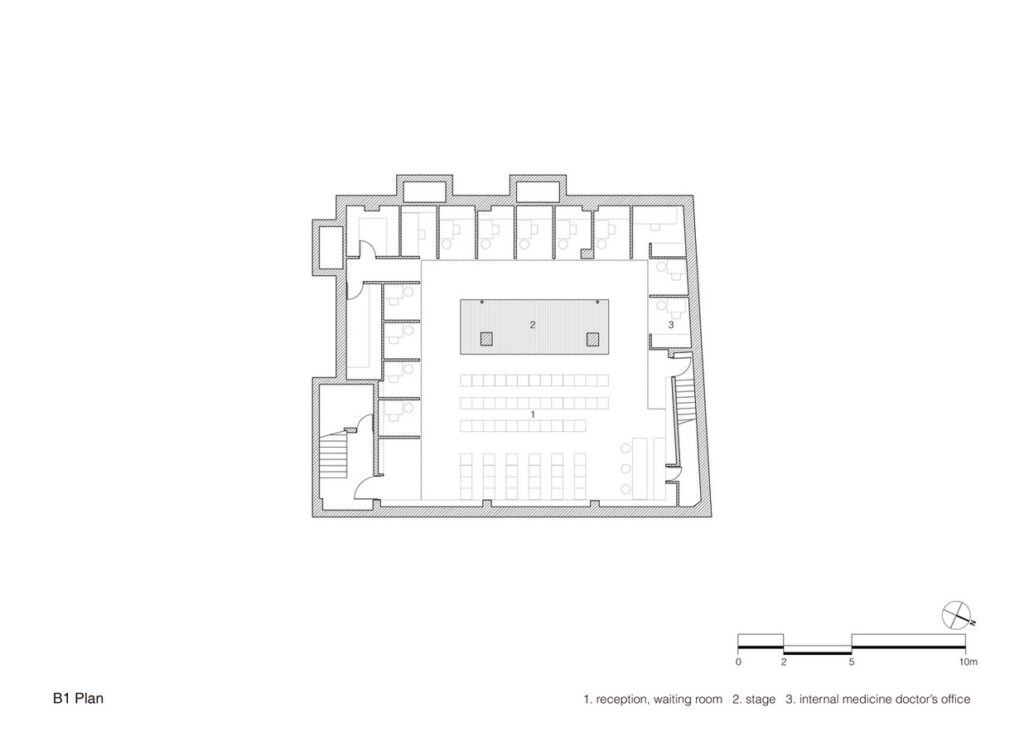
Dual-Purpose Space
The design of the Raphael Center is characterized by its adaptability, serving as both a medical treatment facility and a cultural hub. The architects devised a flexible layout, allowing the space to transition seamlessly between medical functions on weekends and cultural activities for the local populace on weekdays. This dynamic approach ensures that the center remains an integral part of the community, fostering interaction and engagement.
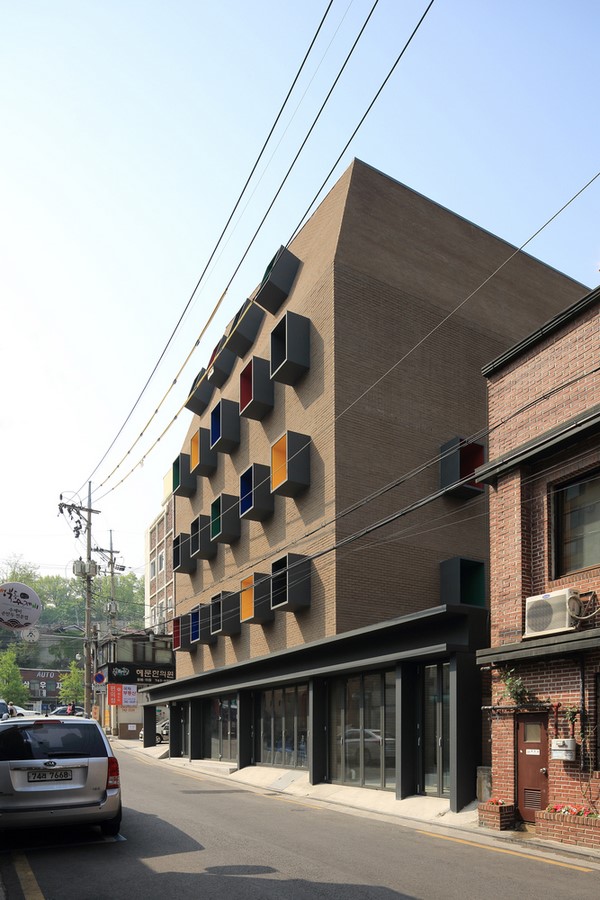
Integration with Urban Fabric
On the first floor, a canopy stretches along the alleyway, forming a cohesive urban street that integrates the center with its surroundings. This deliberate architectural gesture aims to position the Raphael Center as not just a standalone structure but as an integral component of the cityscape. By embracing its role as a public building, the center establishes connections with the broader community, embodying a spirit of openness and accessibility.
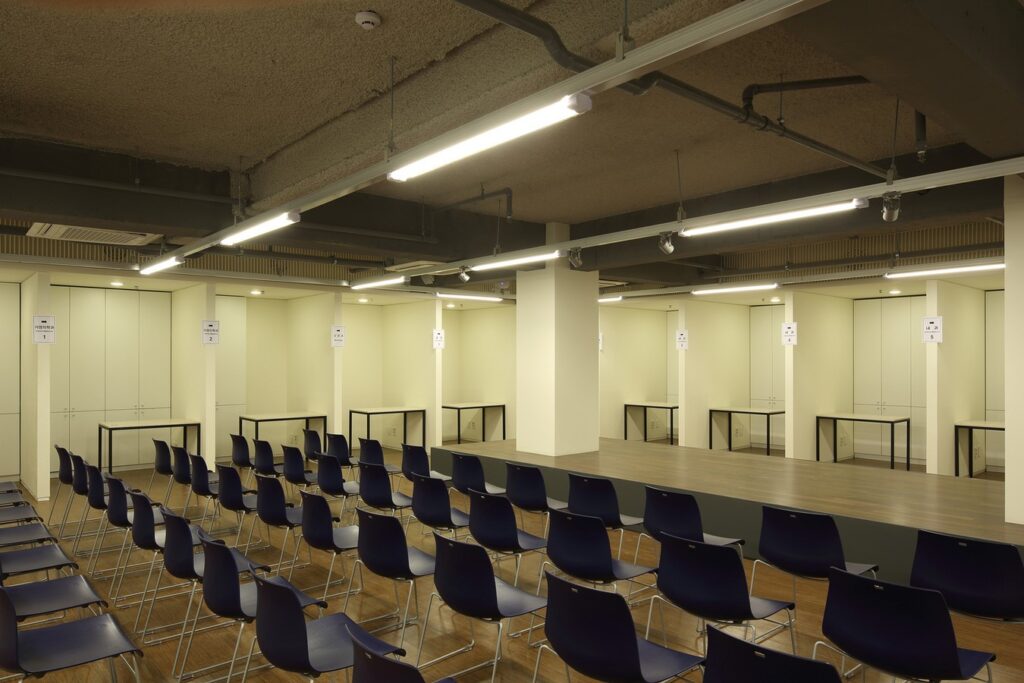
Enhanced Aesthetics and Performance
Improvements to the building’s insulation and facade have elevated its overall aesthetics and functionality. The complex silhouette of the original structure has been simplified, while irregular windows have been replaced with uniform square ones. The addition of colorful eaves, representing diversity and inclusivity, adds a vibrant touch to the building, intending to impart a sense of cheerfulness to its occupants, particularly the foreign workers it serves.
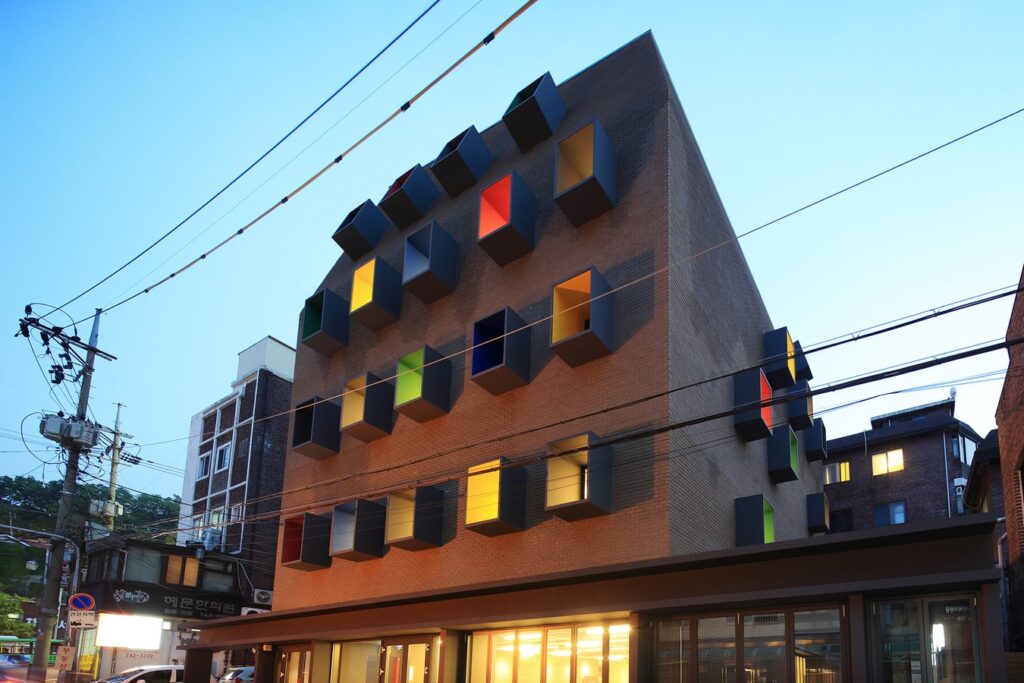
Through thoughtful design interventions and a commitment to serving diverse needs, the Raphael Center emerges as a beacon of inclusivity and community engagement, embodying the transformative power of architecture in enhancing the quality of life for all.


