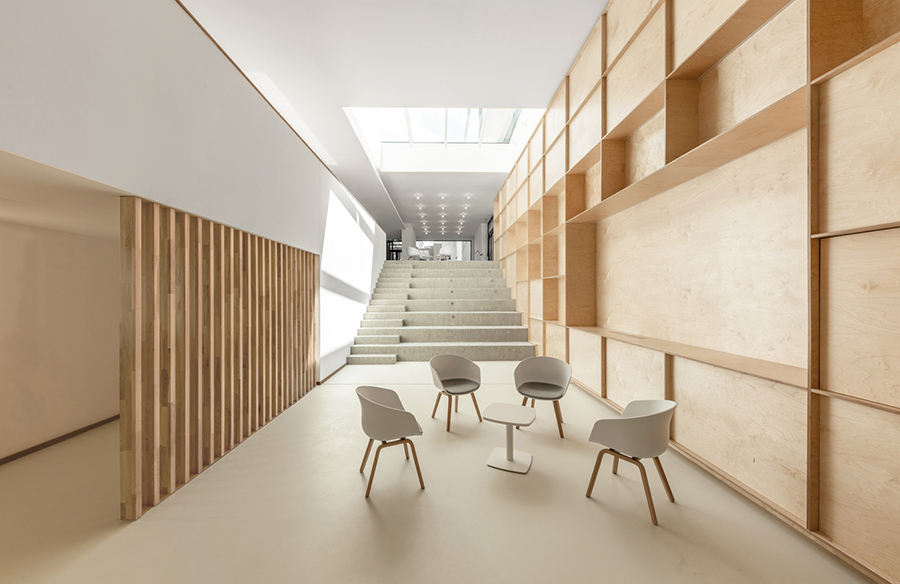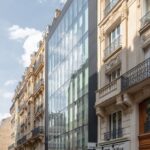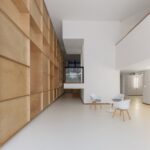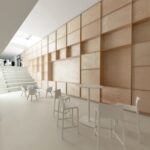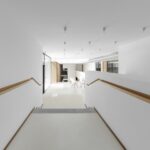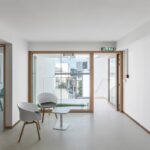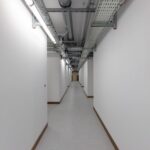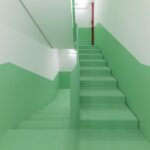Introduction
The OMICS project by daarchitectes represents a significant transformation of two existing buildings located in Paris—the Volontaires street building and the Pasteur Institute campus building. Originally independent structures, these buildings underwent a comprehensive overhaul to accommodate the evolving needs of the space.
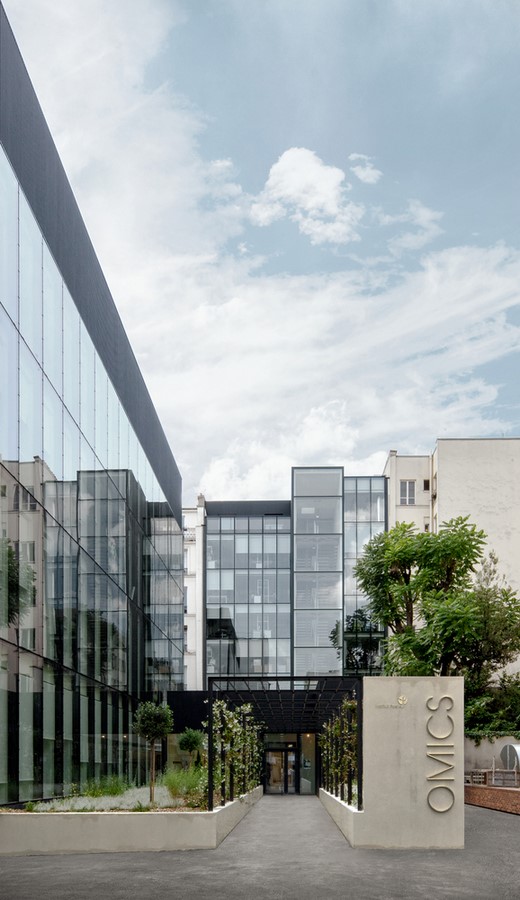
Evolution of the Street Building
The Volontaires street building, constructed in the late 1990s, was initially designed for housing purposes, featuring small student rooms spread across nine levels. However, its layout was optimized for this specific program, resulting in limited openings and a constrained floor height of 2.40 meters.
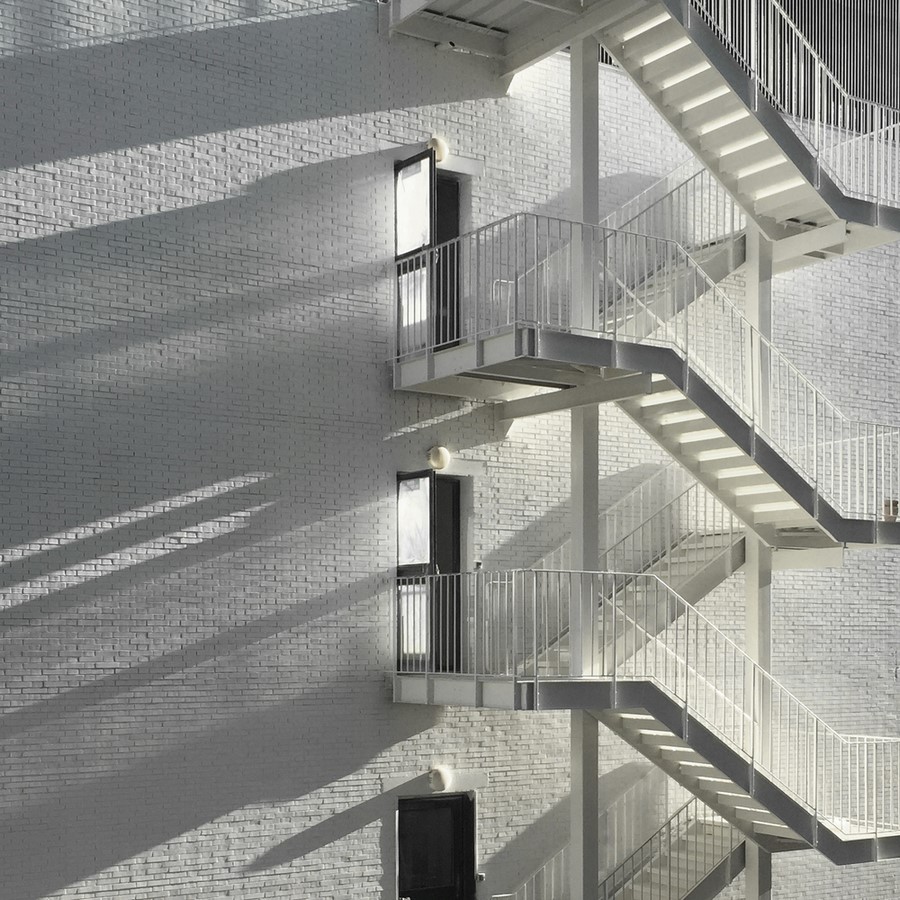
Structural Optimization
To adapt the space for its new function, extensive renovations were undertaken. The interior floors were reconfigured, and the original facades were entirely replaced with a modern curtain wall and corrugated steel cladding, imparting a contemporary aesthetic to the structure.
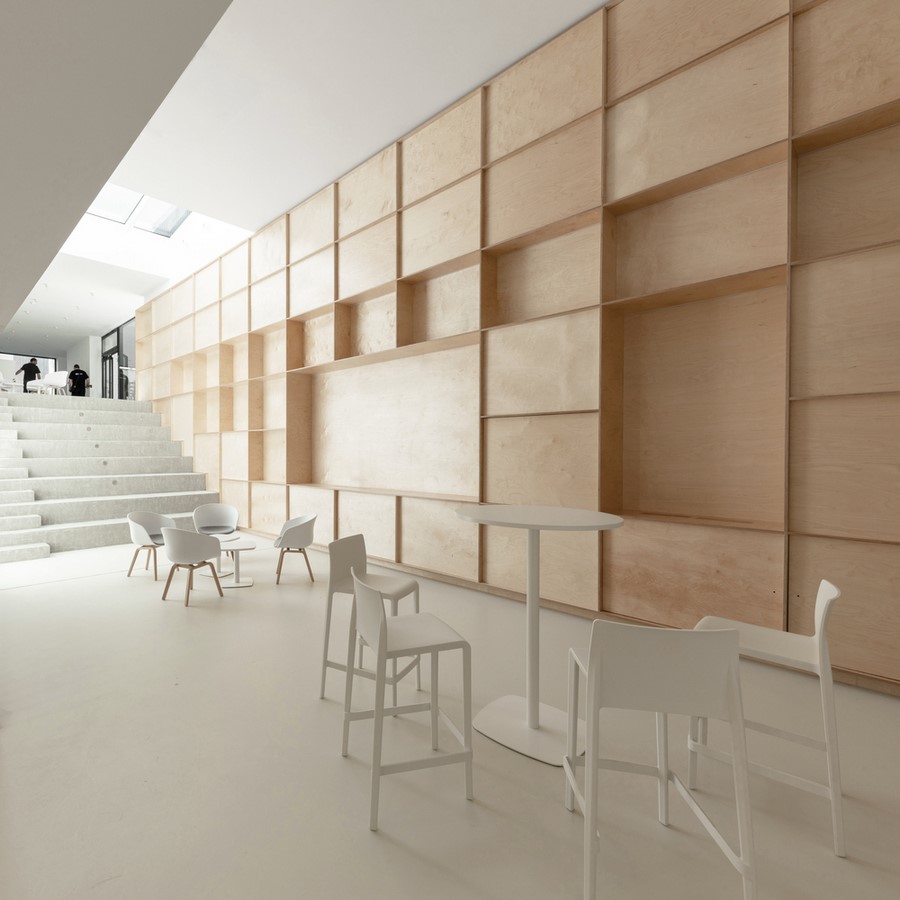
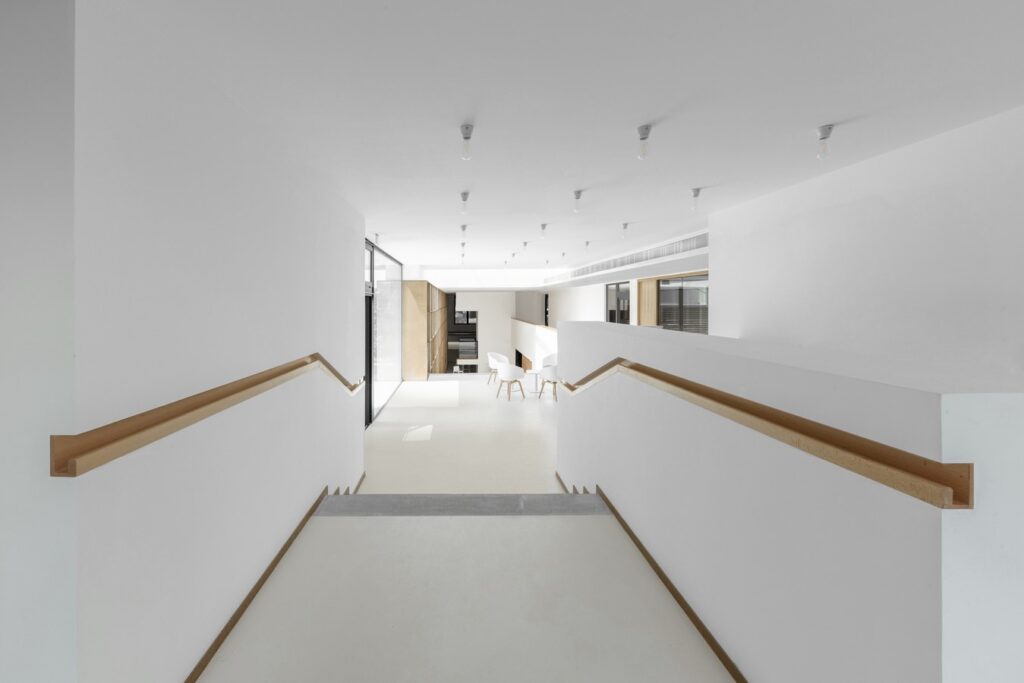
Architectural Innovations
The challenge of the building’s low height necessitated innovative design solutions. Special attention was given to integrating ducts and technical elements seamlessly into the building’s expression, ensuring both functionality and visual appeal. The transformed space now boasts offices and research laboratories spanning over 3200 square meters.
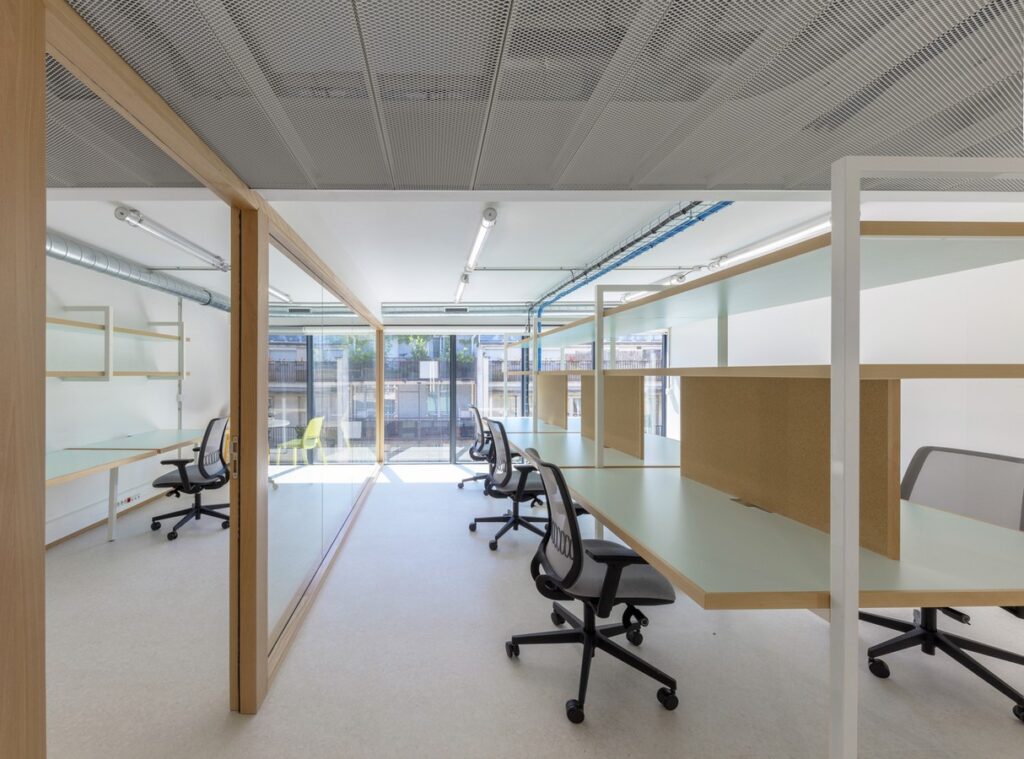
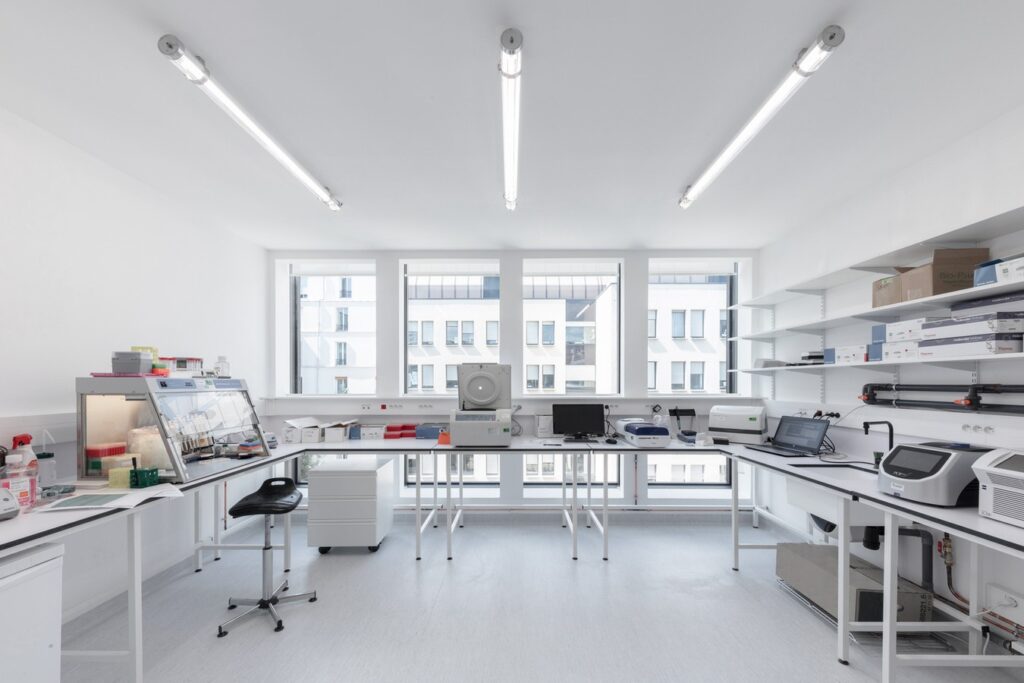
Conclusion
The OMICS project exemplifies the adaptive reuse of existing structures to meet the demands of modern-day requirements. Through thoughtful design interventions and meticulous attention to detail, daarchitectes has revitalized these buildings, transforming them into vibrant spaces conducive to innovation and collaboration in the field of bioinformatics.


