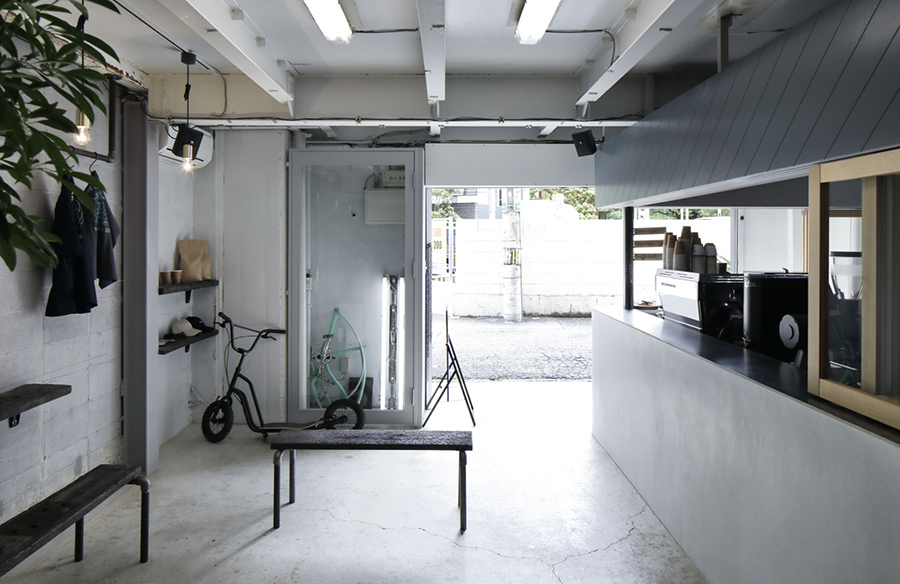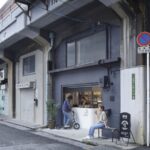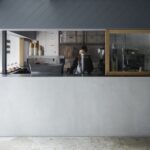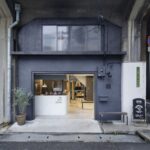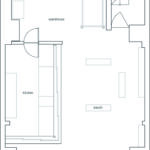Transforming a Warehouse into a Coffee Stand
The concept behind The Gut’s Coffee, designed by Hidenori Tsuboi Architects, revolves around repurposing a warehouse located beneath the JR line overpass near Nakazakicho Station in Osaka. The project aimed to seamlessly integrate the functionality of a coffee stand within the existing warehouse space, creating a harmonious blend of industrial and hospitality elements.
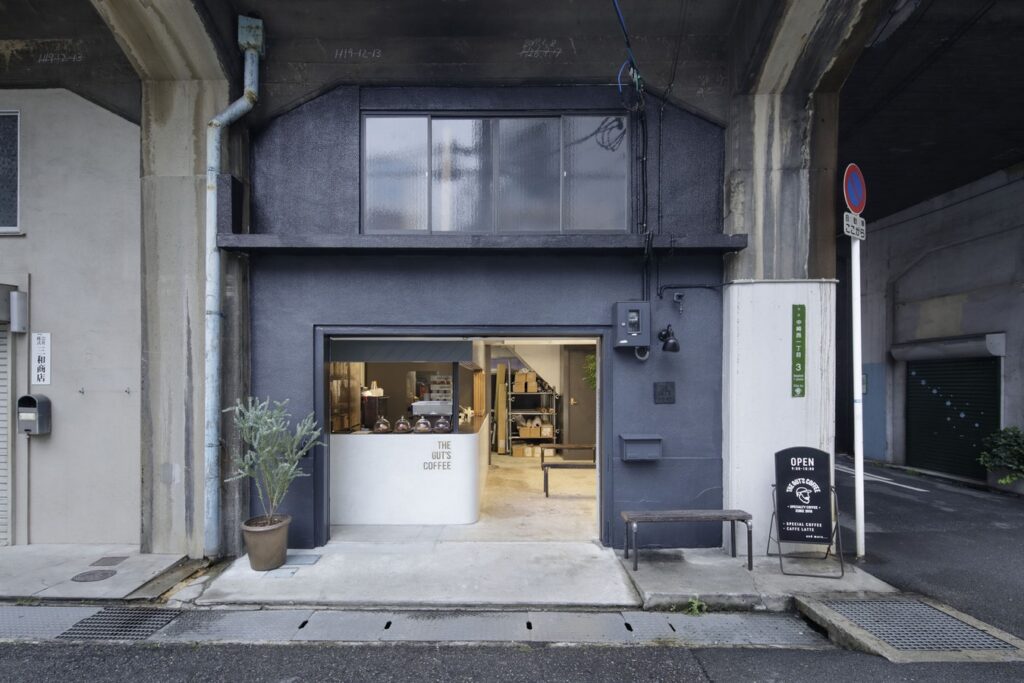
Embracing Simplicity and Authenticity
The design of The Gut’s Coffee embraces simplicity, utilizing the raw materials readily available in the warehouse. Wooden benches and product shelves were crafted from leftover wood found on-site, adding a rustic charm to the minimalist aesthetic of the coffee stand. This approach not only contributes to the sustainability of the project but also enhances the authentic character of the space.
Visual Expression of Contrast
A key design feature of The Gut’s Coffee is the intentional juxtaposition of elements characteristic of both warehouses and coffee stands. R-shaped counters and slanted hanging walls are strategically incorporated into the horizontal and vertical spaces, including steel columns, beams, and concrete block walls. This unique configuration not only delineates functional areas within the space but also serves as a visual expression of the dual identity of the establishment. The deliberate contrast between the industrial warehouse setting and the inviting ambiance of a coffee stand creates a captivating visual impact, drawing the attention of passersby.
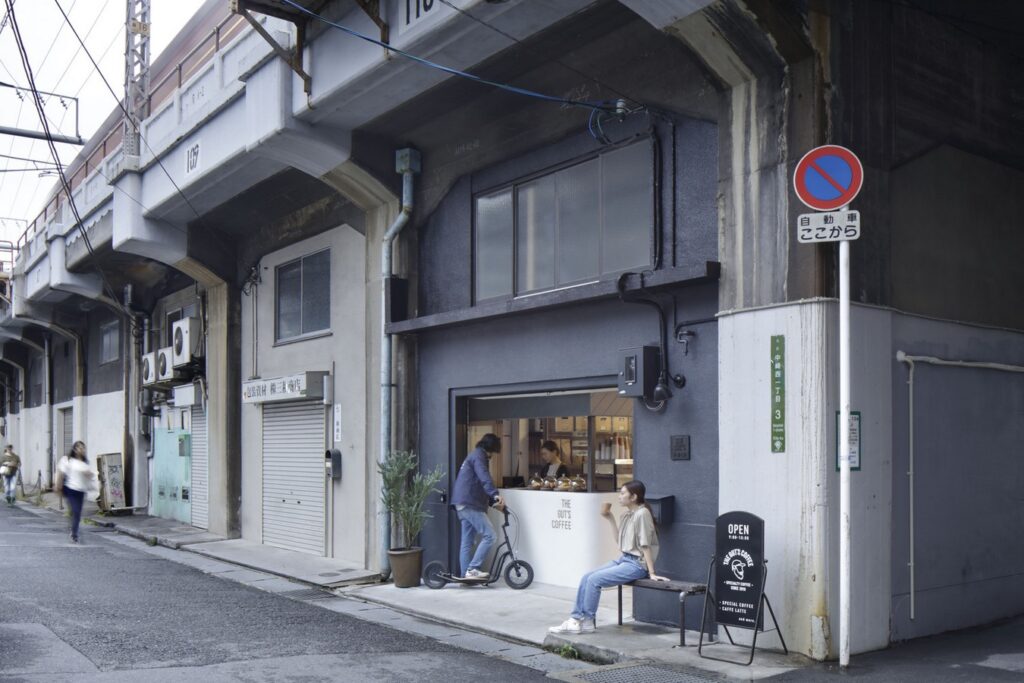
Inviting Engagement
The unconventional design of The Gut’s Coffee aims to engage pedestrians and passersby, enticing them to pause and explore the space. The sense of incongruity created by the fusion of warehouse elements with the aesthetics of a coffee stand stimulates curiosity and prompts interaction. As people traverse the street in front of the coffee stand, the distinctive design elements catch their eye, inviting them to step inside and experience the unique atmosphere firsthand.
Conclusion
In reimagining the warehouse space as a coffee stand, Hidenori Tsuboi Architects have successfully merged functionality with creativity, transforming an industrial setting into a vibrant hub of hospitality. The Gut’s Coffee serves as a testament to the transformative power of design, illustrating how thoughtful consideration of space and materials can redefine the way we experience our built environment.


