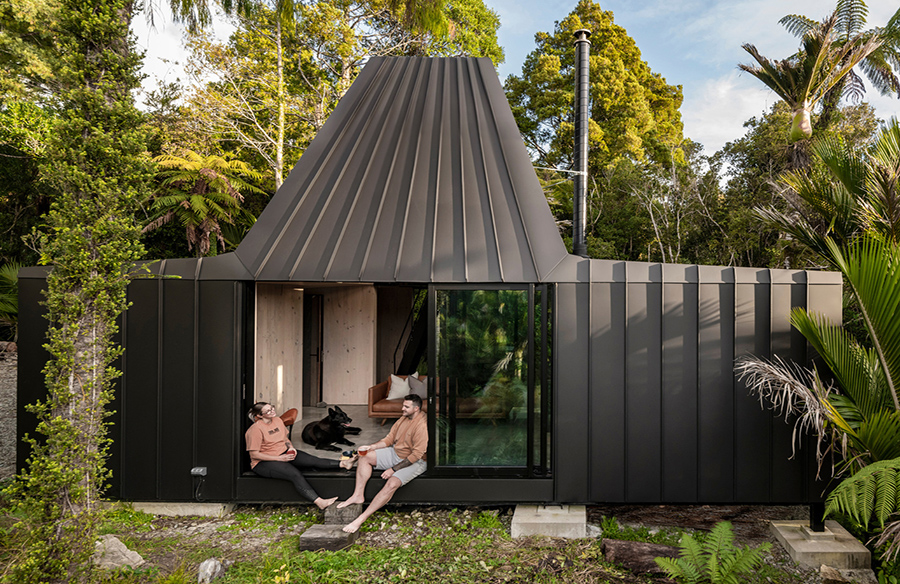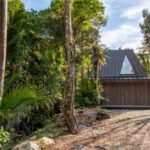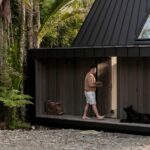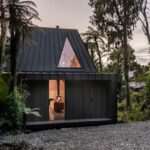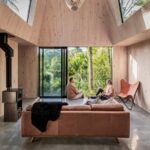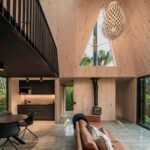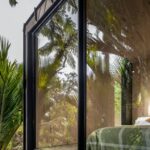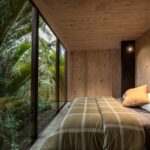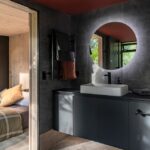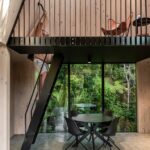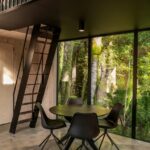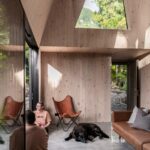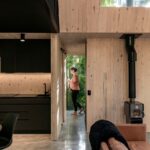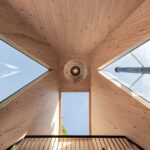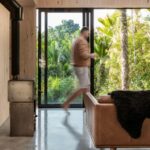Introduction
Biv Punakaiki Cabin, the inaugural installment in a series of structures, offers upscale temporary lodging for travelers embarking on their West Coast adventure. Situated amidst the lush Punakaiki bush, the architectural vision pays homage to the historic gold miners’ huts while seamlessly integrating modern amenities to cater to contemporary travelers, inviting them to immerse themselves in the essence of the West Coast and New Zealand.
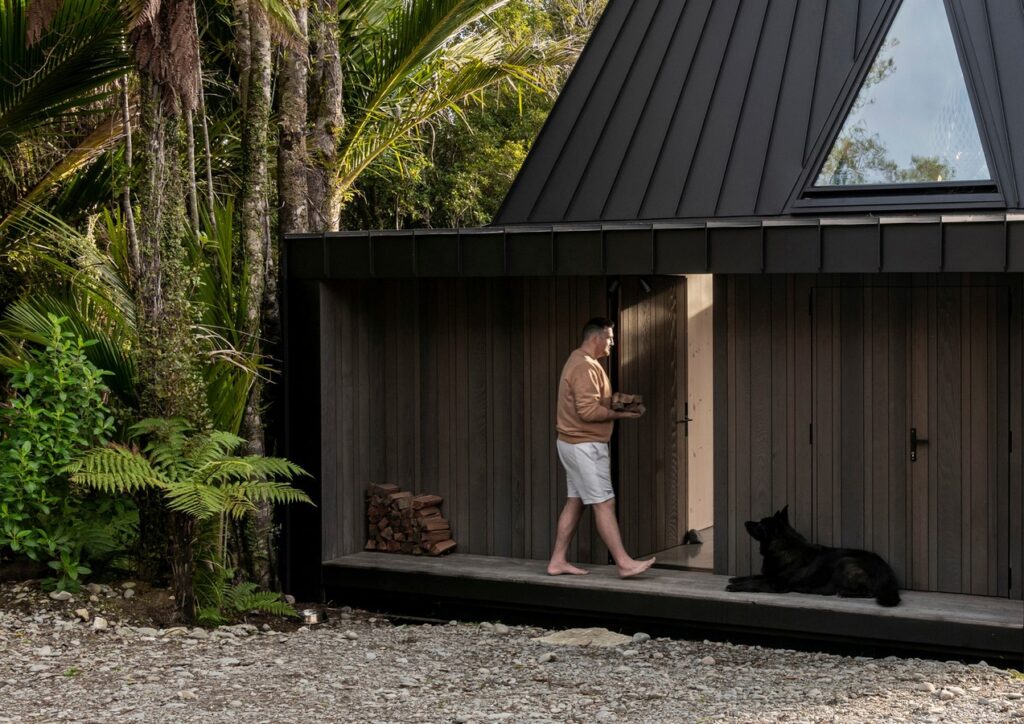
Architectural Inspiration
Drawing inspiration from the exterior chimneys prevalent in historic gold miner huts, the design of Biv Punakaiki Cabin incorporates elements reminiscent of its storied predecessors. Internally, a skylight positioned to face the sky serves as a contemporary interpretation of the traditional smokestack. The open plan layout and extensive glazing afford travelers a panoramic vista, while the fusion of minimalist luxury ensures a comfortable yet unpretentious stay.
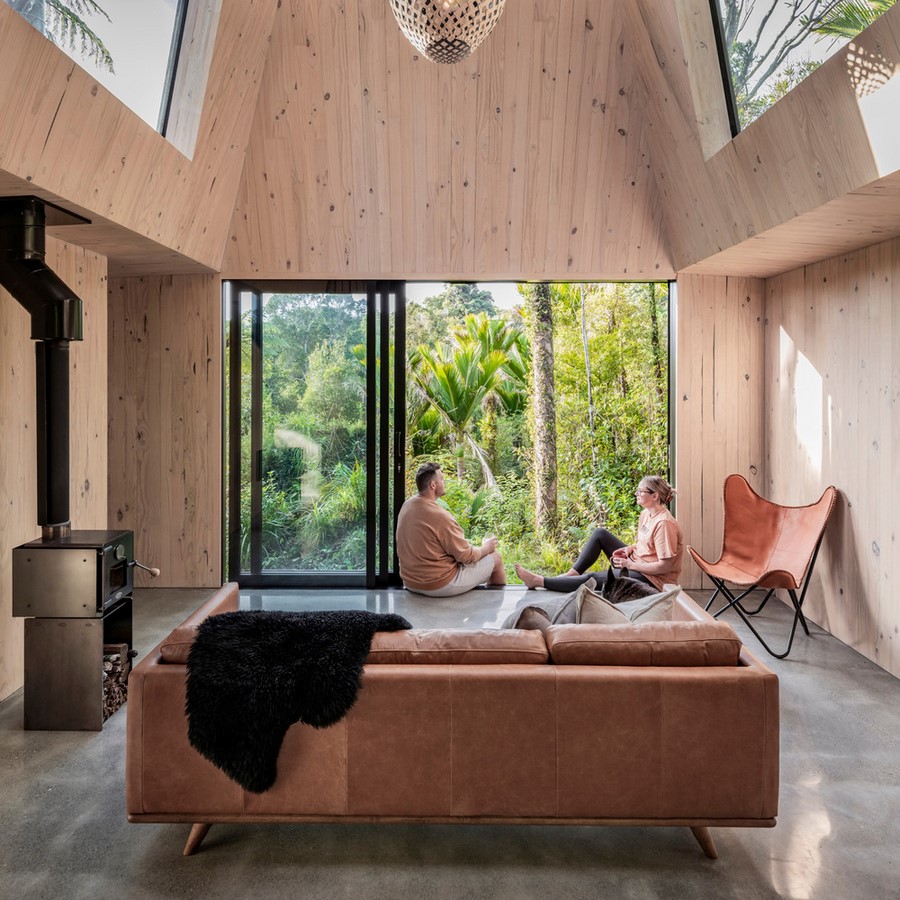
Harmony with Nature
Echoing the ethos of its mining forebears, the cabin minimizes its footprint on the land, featuring a durable concrete floor suspended on a sparse arrangement of concrete piles. This intentional simplicity in landscaping promotes the notion of uncomplicated living. Additionally, adjustable brackets in the piles-to-bearer connections facilitate future releveling, accommodating any shifts in the underlying terrain.
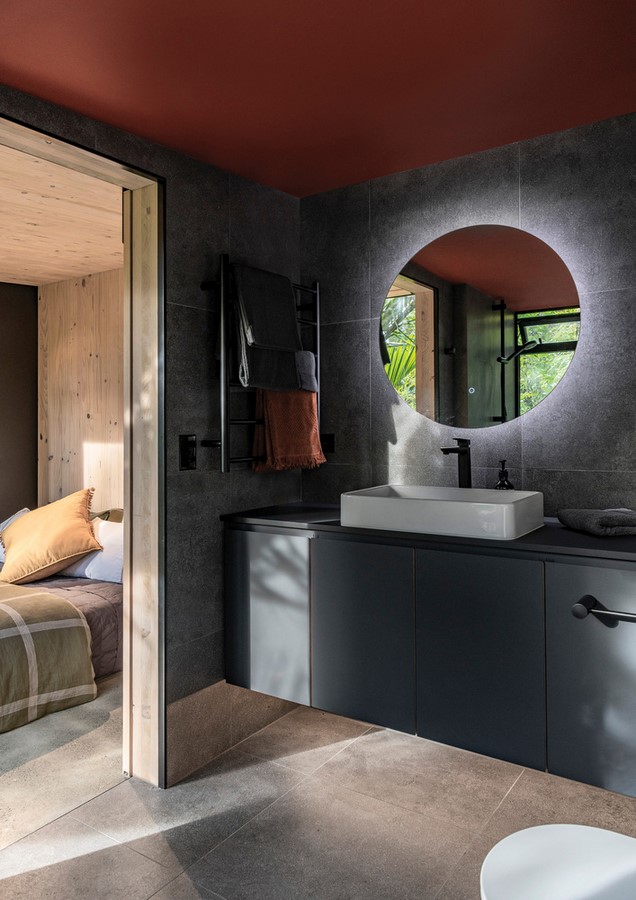
Rustic Elegance
Embracing the rustic charm of historic miner’s huts, the interior boasts a full timber finish complemented by a steel exterior. However, unlike its antiquated counterparts, the cabin boasts mass timber and superior insulation, ensuring optimal comfort without constant human intervention. A modest fireplace adds ambiance, while strategically subdued lighting fosters a tranquil nighttime atmosphere, accentuating the allure of the central fire and pendant light.
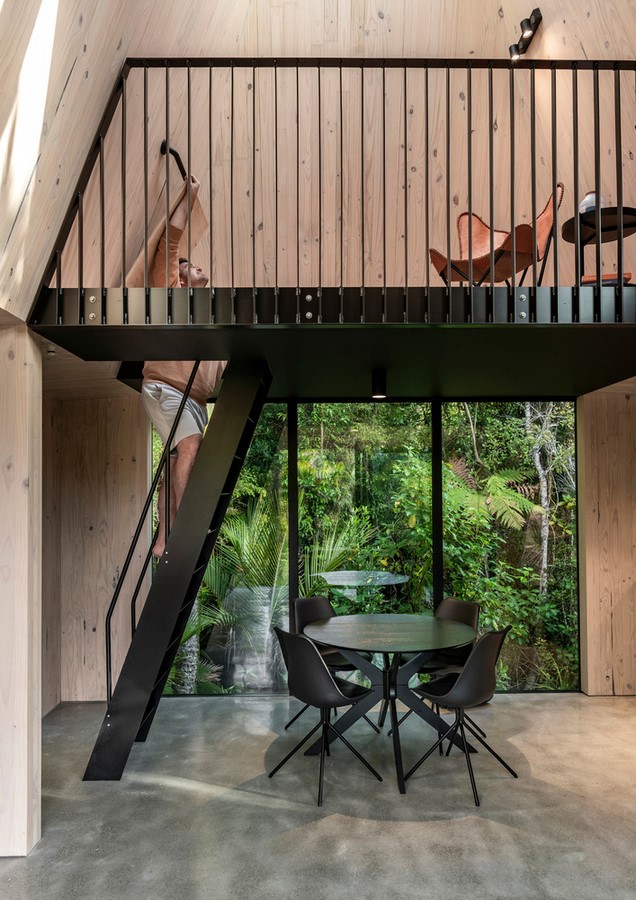
Seamless Integration
Meticulously crafted detailing blurs the boundaries between indoor and outdoor spaces, immersing guests deeper into their West Coast bush experience. Thoughtfully positioned windows and skylights frame captivating vistas, capturing the essence of the surrounding cliffs, verdant foliage, and celestial canopy. The fully glazed walls invite the outside in, creating picturesque moments and bathing the interior in natural hues and shadows.
Sustainability and Durability
In alignment with sustainability objectives, material selection prioritizes low energy input and embodied carbon while upholding durability. Cross-laminated timber (CLT) construction offsets the carbon footprint of the high thermal mass concrete floor and corrosion-resistant aluminum cladding, ensuring a harmonious balance of environmental stewardship and structural integrity.
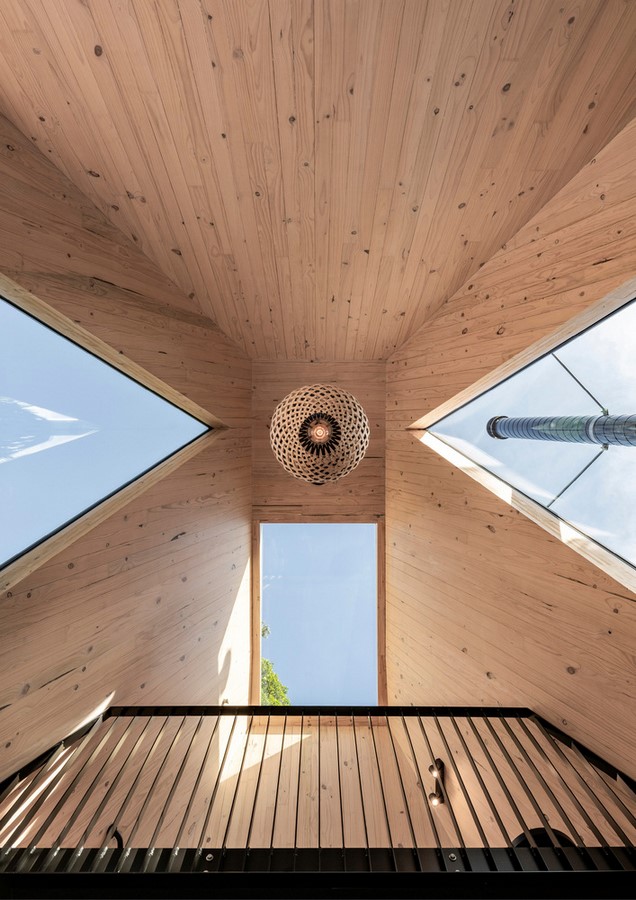
Conclusion
Biv Punakaiki Cabin stands as a testament to the seamless fusion of historical charm and contemporary comfort, offering travelers a sanctuary amidst the pristine wilderness of the West Coast. With its thoughtful design, sustainable ethos, and immersive bush experience, the cabin beckons visitors to unwind, reconnect with nature, and savor the essence of New Zealand’s rugged landscape.


