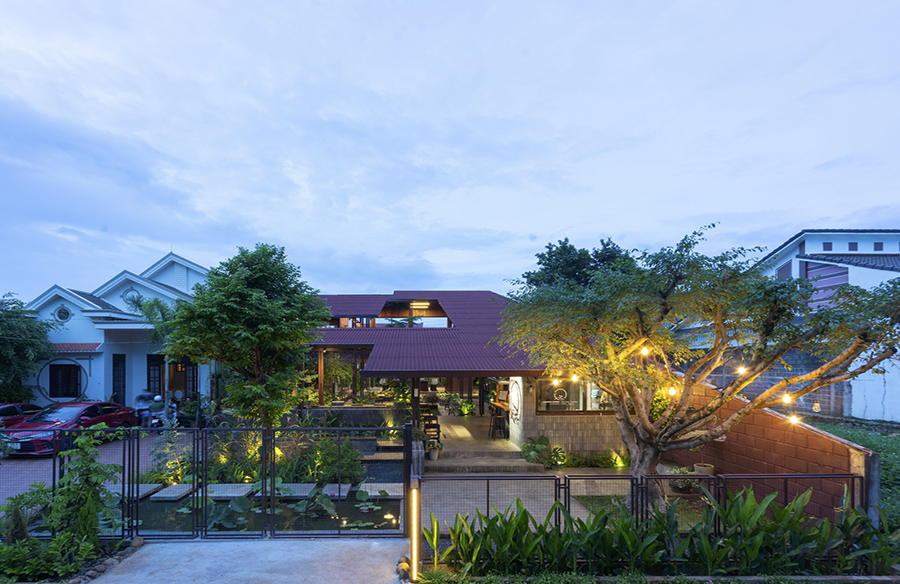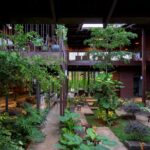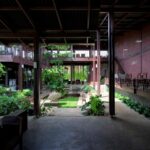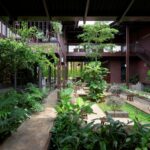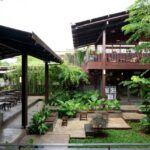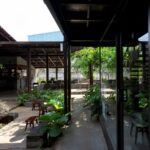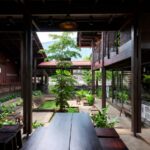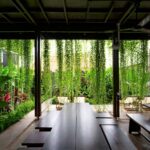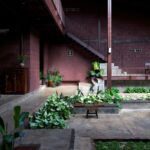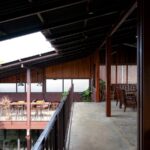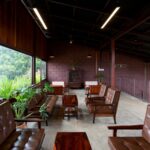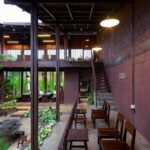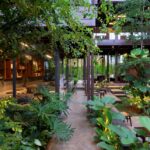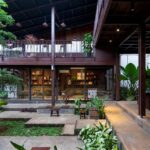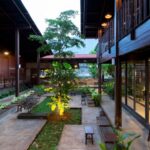Located on the outskirts of Buon Ma Thuot city, within the Cư Ebur commune of Vietnam, the Xã Café stands as a testament to the harmonious blend of modern architecture with traditional community values. Designed by Tad Atelier in 2023, this coffee shop spans an area of 300 square meters, serving as a hub for social interaction and relaxation in a rapidly urbanizing landscape.
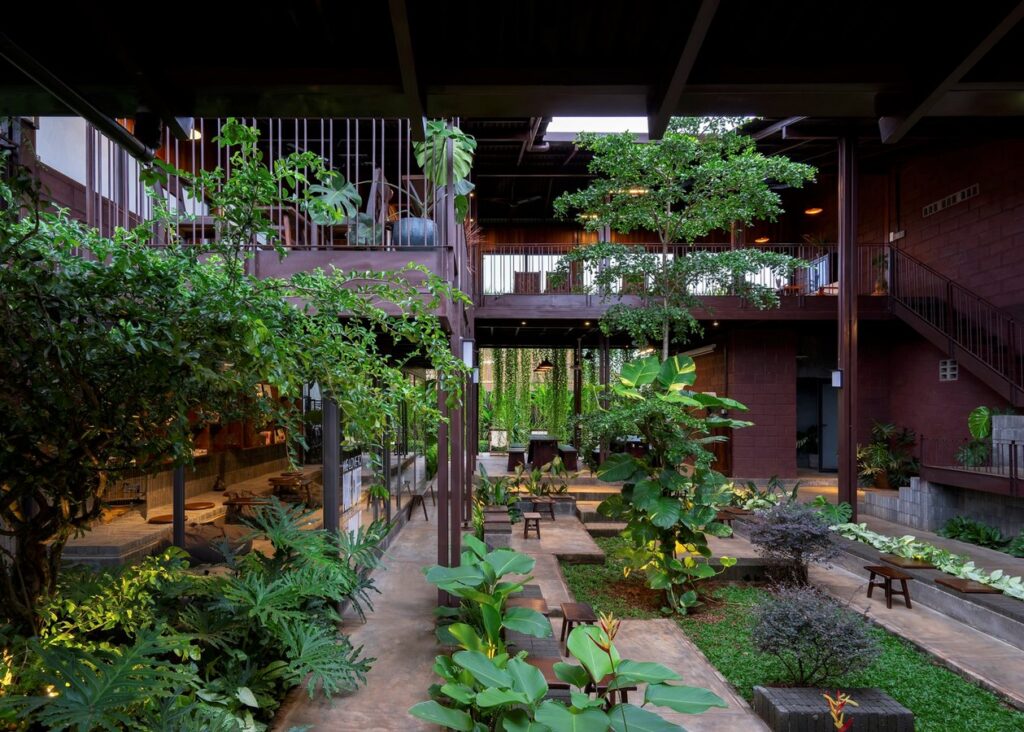
Harmonizing Tradition and Innovation
In crafting the design for Xã Café, the architects sought to integrate the spirit of the local community while embracing the demands of contemporary urbanization. The Cư Ebur commune, known for its tight-knit community and rural architecture, provided a unique backdrop for this endeavor. Tad Atelier aimed to create an architectural masterpiece that resonated with the area’s ethos while offering a modern space for gathering and leisure.
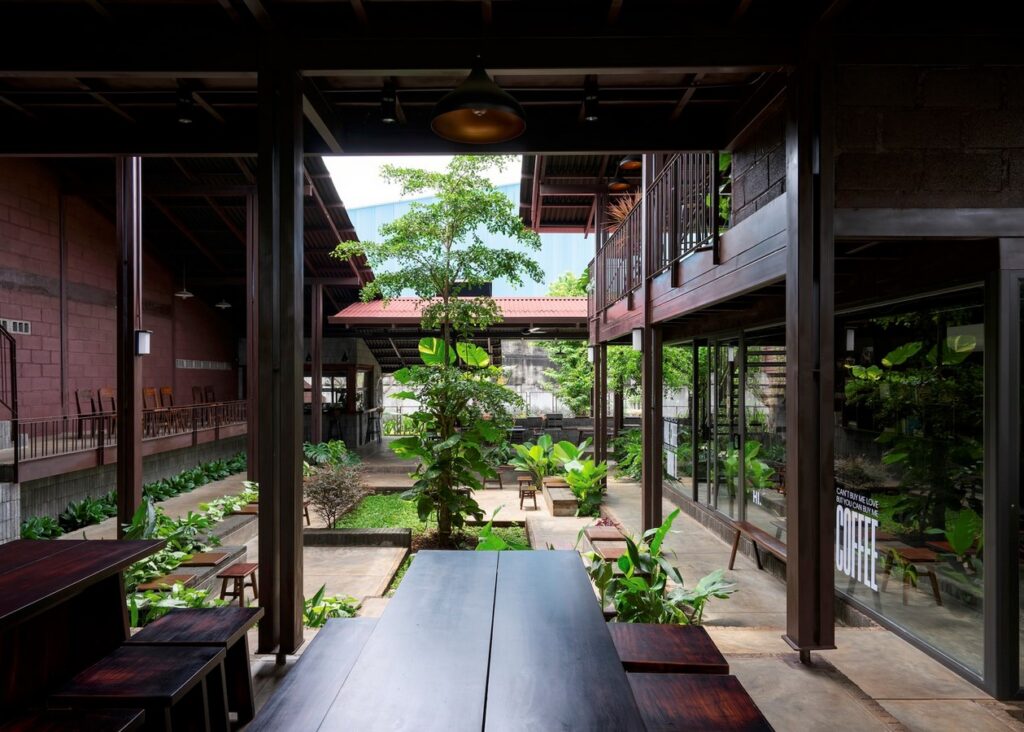
Modular Efficiency
To ensure both cost-effectiveness and adherence to local construction practices, the architects adopted a modular approach to the café’s architecture. By modularizing the design, construction became more streamlined and efficient, aligning with the available resources and construction methods prevalent in the area. This approach not only reduced costs but also accelerated the completion timeline, facilitating the café’s integration into the community at a faster pace.
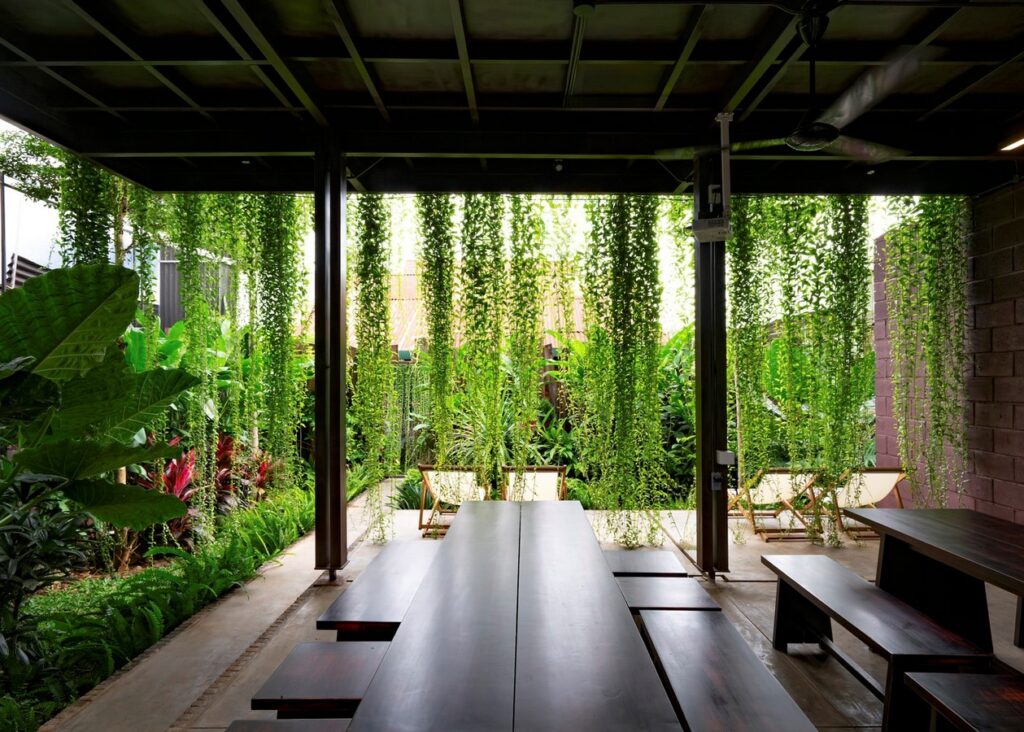
Inspired by Rural Living
Drawing inspiration from the surrounding rural landscape, particularly the traditional houses dotting the commune, the architectural concept of Xã Café reflects the essence of rural living. Many households in Cư Ebur maintain primary residences complemented by lightweight structures for various activities. Likewise, the café’s design pays homage to this architectural vernacular, utilizing elements reminiscent of rural living to create a sense of familiarity and comfort.
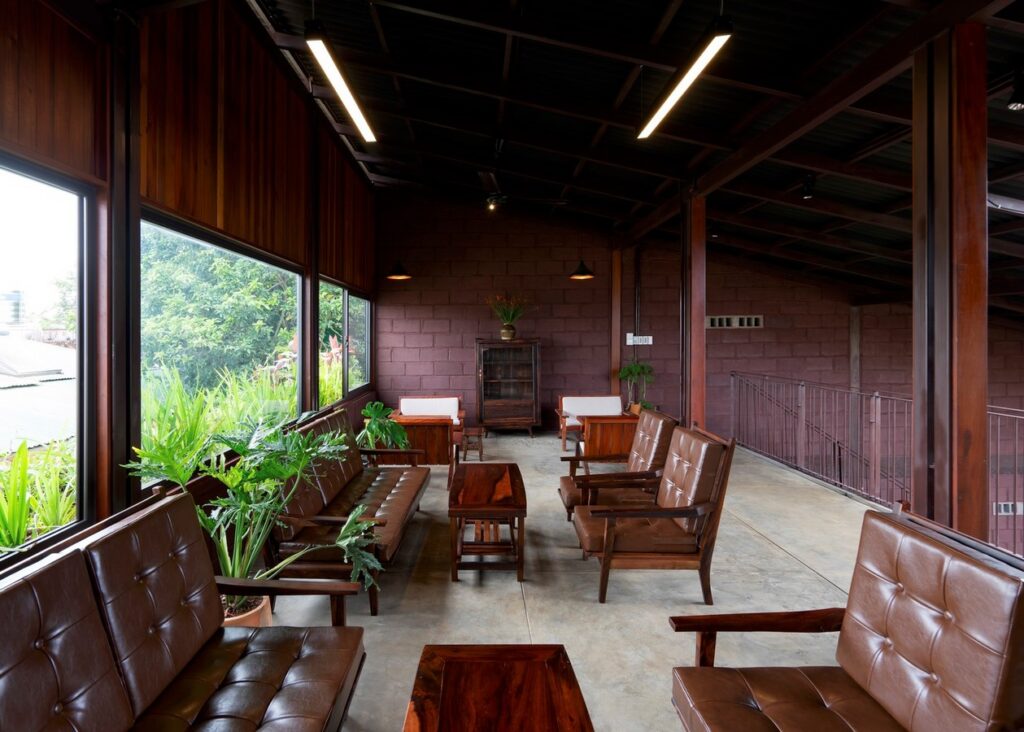
Embracing Openness
One of the defining features of Xã Café is its open layout, mirroring the ambiance of roadside coffee stalls preferred by local residents. The design strategically places enclosed spaces, such as the counter and support facilities, while keeping the main area open to nature. This “loose” structure fosters continuity and diversity in the coffee experience, accommodating various activities simultaneously, from workshops and meetings to leisurely reading or family gatherings.
Central Courtyard as Heartbeat
At the heart of Xã Café lies a spacious central courtyard, serving as the focal point of the entire space. Encircled by the café’s structures, this courtyard embodies a cozy yet communal atmosphere, inviting patrons to connect with one another while enjoying their coffee. Reflecting the café’s name, “Xã,” which translates to “community” in Vietnamese, this courtyard embodies the essence of togetherness and harmony, preserving each space’s individuality while fostering a sense of unity among visitors.
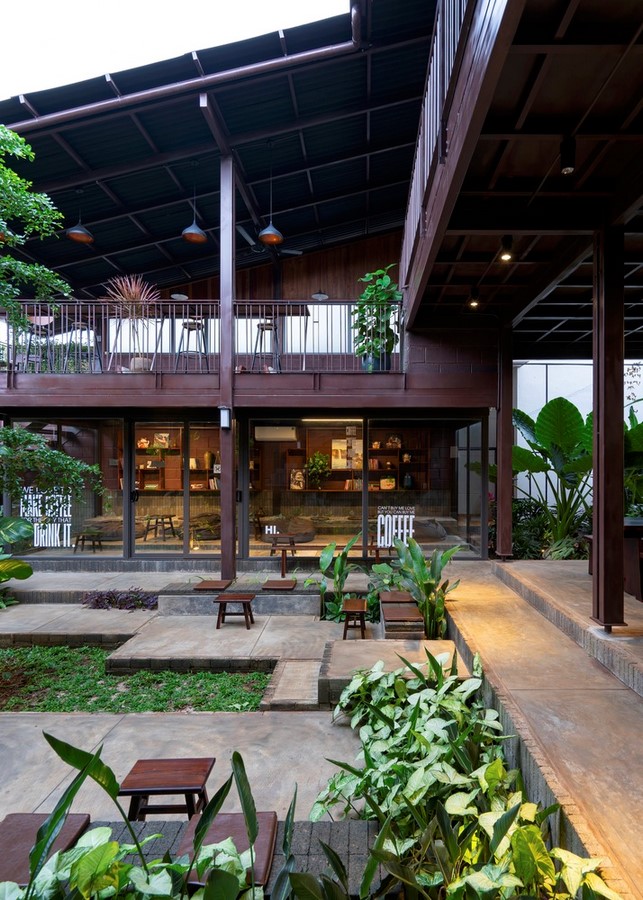
In essence, Xã Café by Tad Atelier stands not only as a testament to architectural innovation but also as a beacon of community spirit in a rapidly evolving urban landscape. With its blend of tradition and modernity, this café serves as more than just a place for coffee—it’s a vibrant hub where people come together to forge connections and celebrate the essence of community living.


