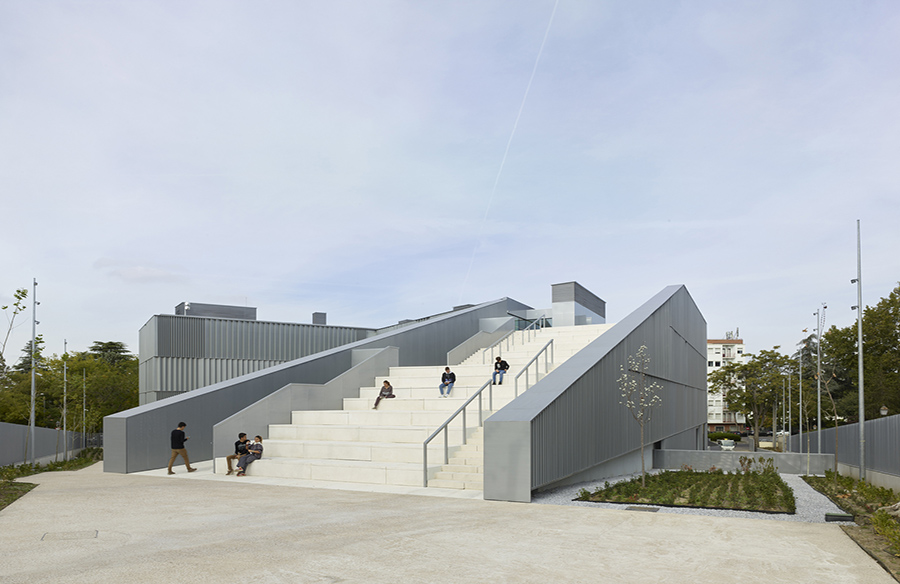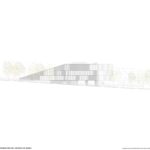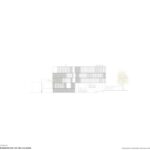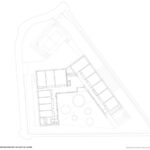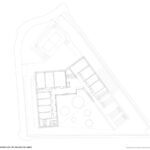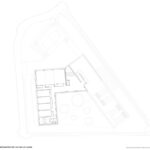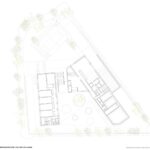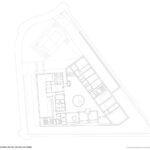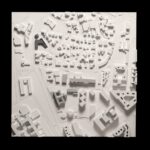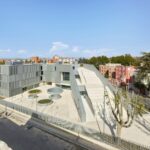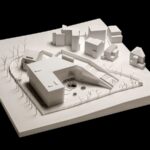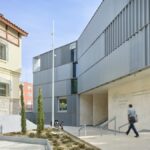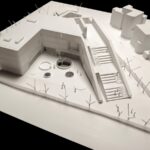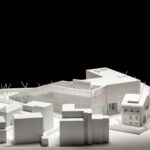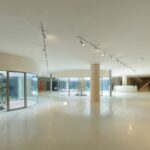Introduction
The Faculty of Humanities and Communication Sciences, designed by Nieto Sobejano Arquitectos, is part of the CEU Moncloa Campus in Madrid. Situated on a triangular plot within the Colonia Metropolitana de Madrid, the new building serves as a hub for teaching and research activities.
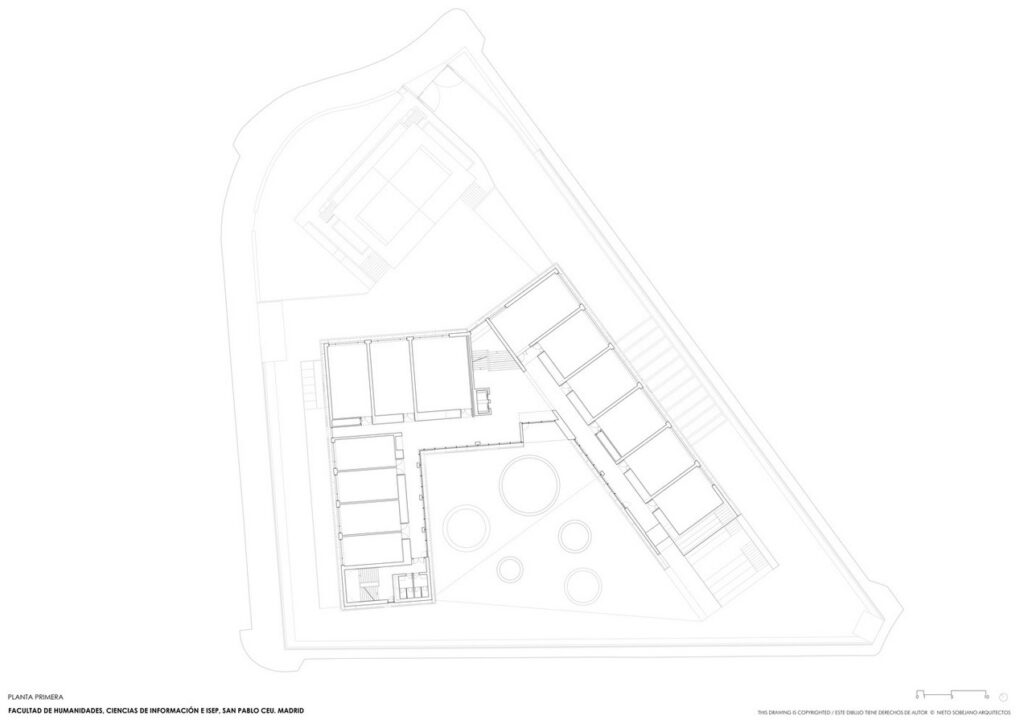
Architectural Design
The topographic slope of the plot inspired a permeable structure that connects two access areas, creating a sequence of open spaces throughout the building. This design approach fosters connectivity and defines public spaces at different levels. The building spans 12,000 square meters and accommodates classrooms, workshops, seminars, research facilities, and television sets, along with an underground parking area. The management and administration offices are housed in a rehabilitated original building within the Colonia Metropolitana.
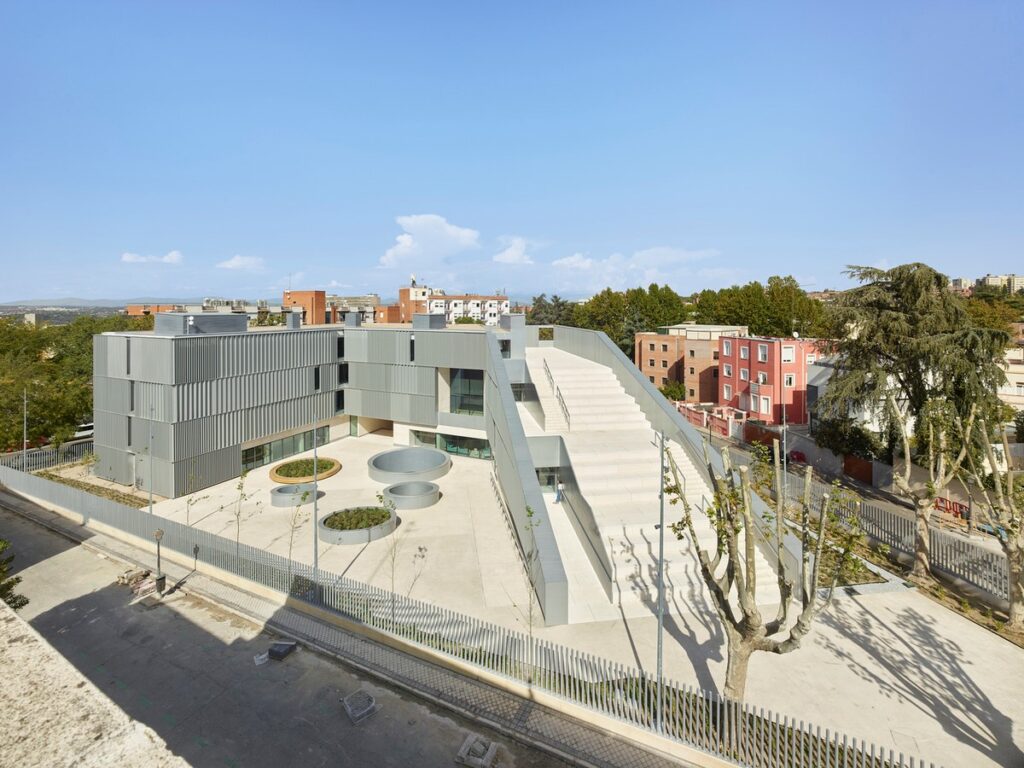
Structural Layout
The main building, featuring a U-shaped plan, aligns with the site’s perimeter. It opens onto a southern patio or cloister and transitions into a broad stairway or grandstand, providing access to the roof with panoramic views of the Sierra de Madrid and the University City. These outdoor spaces serve as gathering points for students, faculty, and visitors. The exterior facades are characterized by a wavy perforated metallic skin, offering solar protection while adding architectural unity and adapting to the urban context’s scale.
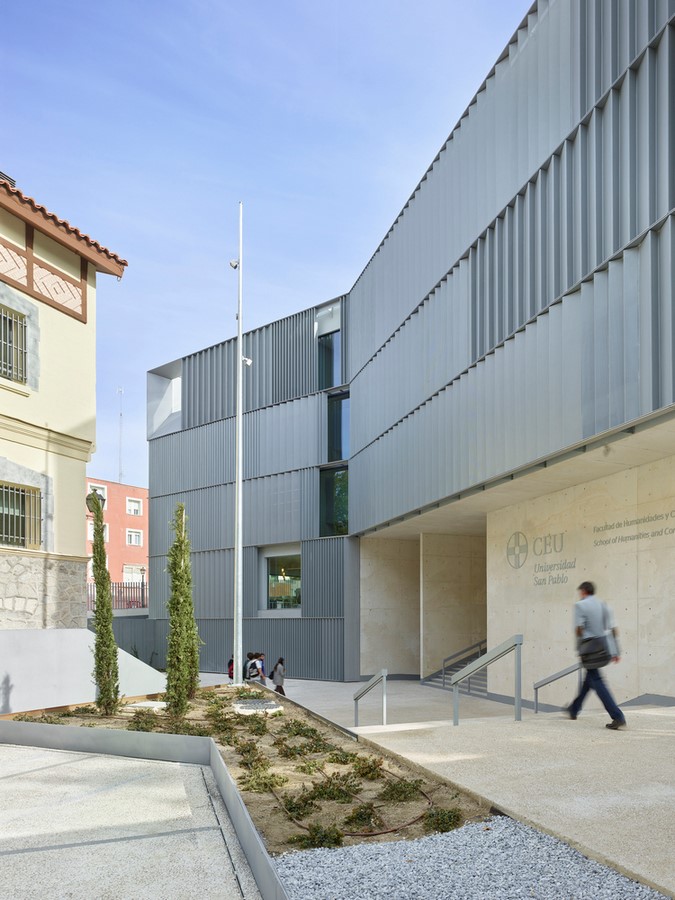
Conclusion
The Faculty of Humanities and Communication Sciences exemplifies a thoughtful integration of architectural design and functional requirements. By prioritizing connectivity and public space, Nieto Sobejano Arquitectos has created a dynamic environment conducive to learning, collaboration, and interaction. The building’s innovative design, complemented by its strategic location within the CEU Moncloa Campus, establishes it as a landmark structure within the academic landscape of Madrid.


