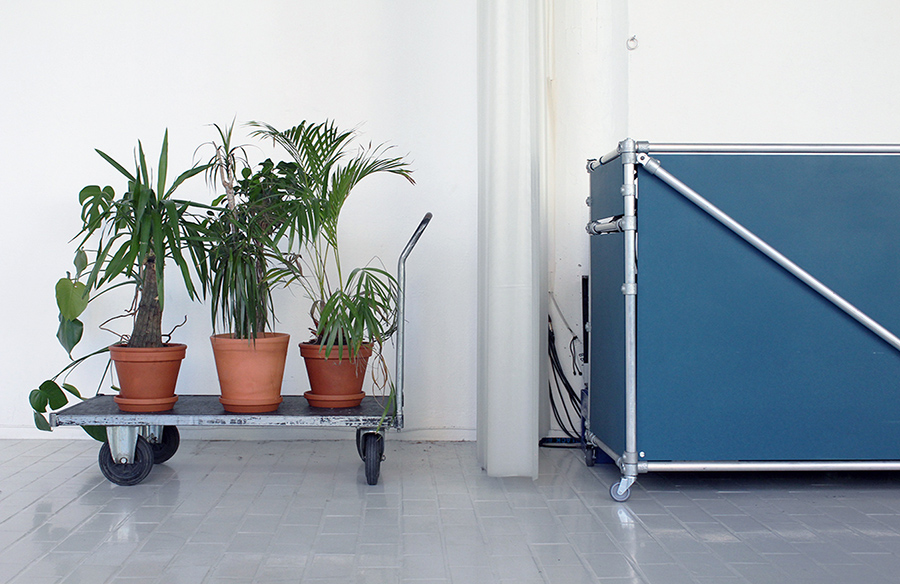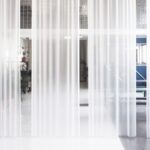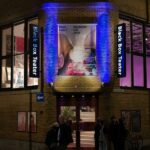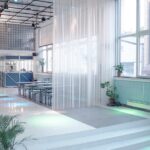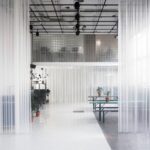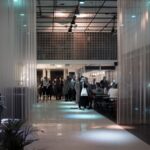Introduction
Established in 1985 within an erstwhile chocolate factory in Oslo’s dynamic neighborhood, the Black Box Theater stands as a bastion of avant-garde performing arts, both local and international. In a bid to align with its vibrant artistic ethos, the theater’s erstwhile foyer and bar area underwent a metamorphosis, evolving into a versatile environment primed to host an array of performances, events, discussions, workshops, and art showcases. The project, conceived as a prototype, underwent rigorous testing and refinement over a year-long period in collaboration with the Black Box team, culminating in its final iteration.
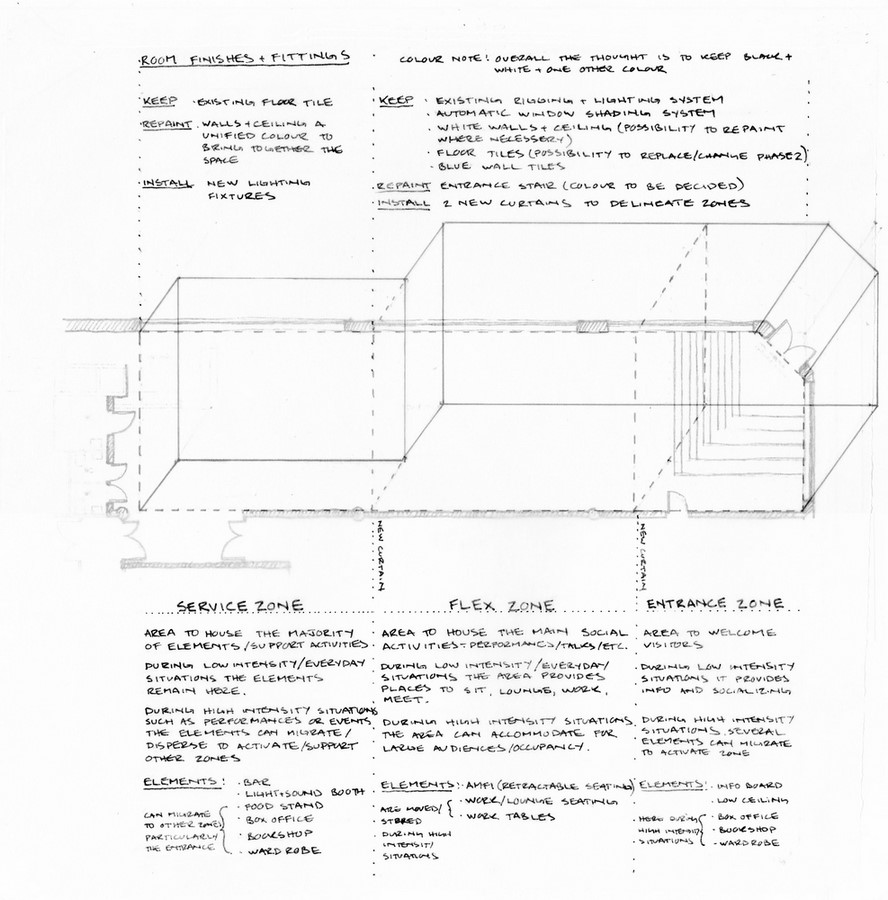
A Blank Canvas
The interior space underwent a radical transformation, with pristine white hues adorning the surfaces to imbue the environment with a sense of continuity and neutrality akin to a serene landscape after a snowfall. However, vestiges of its industrial past are tastefully preserved, with turquoise tiles and concrete patches serving as poignant reminders of the venue’s heritage.
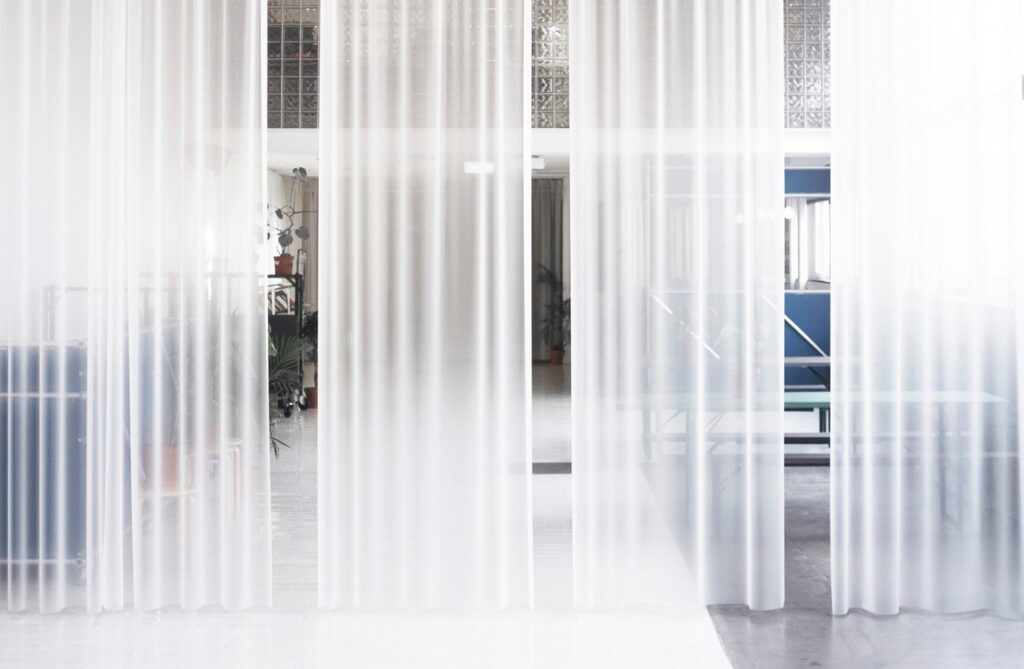
Spatial Dynamics
The inherent variability in floor-to-ceiling heights organically divides the expansive chamber into three distinct zones: a towering stepped entrance zone, a spacious central area with double-height ceilings, and a more intimate back-of-house and bar section. Translucent floor-to-ceiling curtains act as soft partitions between these zones, offering flexibility to either segregate or unite the spaces as needed.
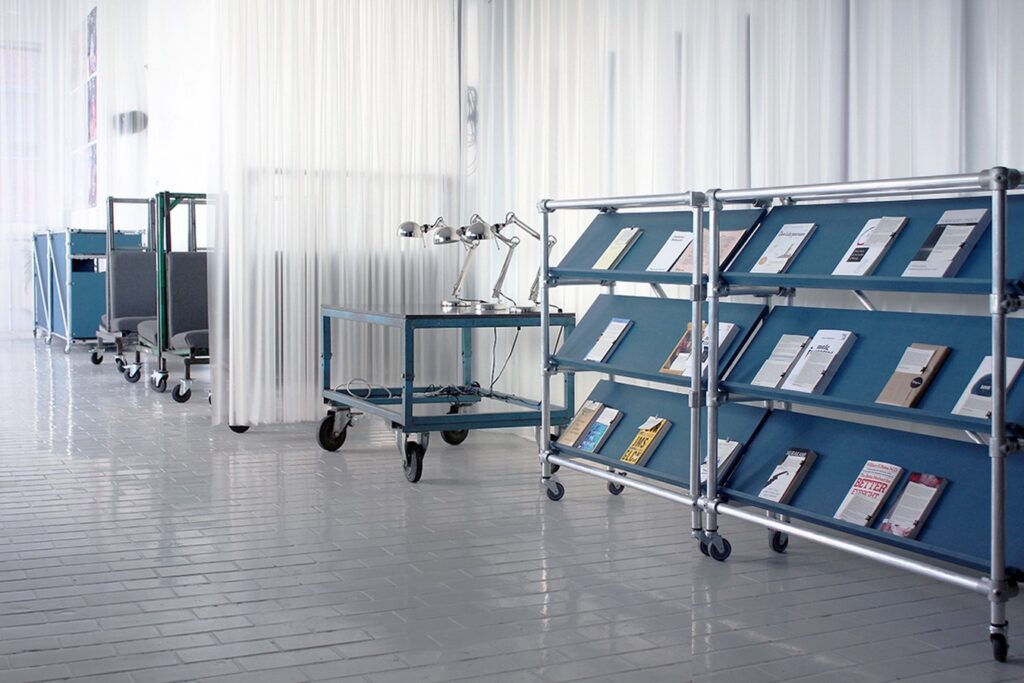
Innovative Design Elements
Drawing inspiration from theatrical and industrial elements, the interior furnishings and structures are ingeniously repurposed. Pipe-and-clamp systems are ingeniously crafted into ticket booths, technical stations, and the bar area, while perforated light filters seamlessly transition into ethereal curtains. Metal trolleys are transformed into multifunctional tables and plant holders, while glass transport racks are reimagined as sleek, high-backed benches.
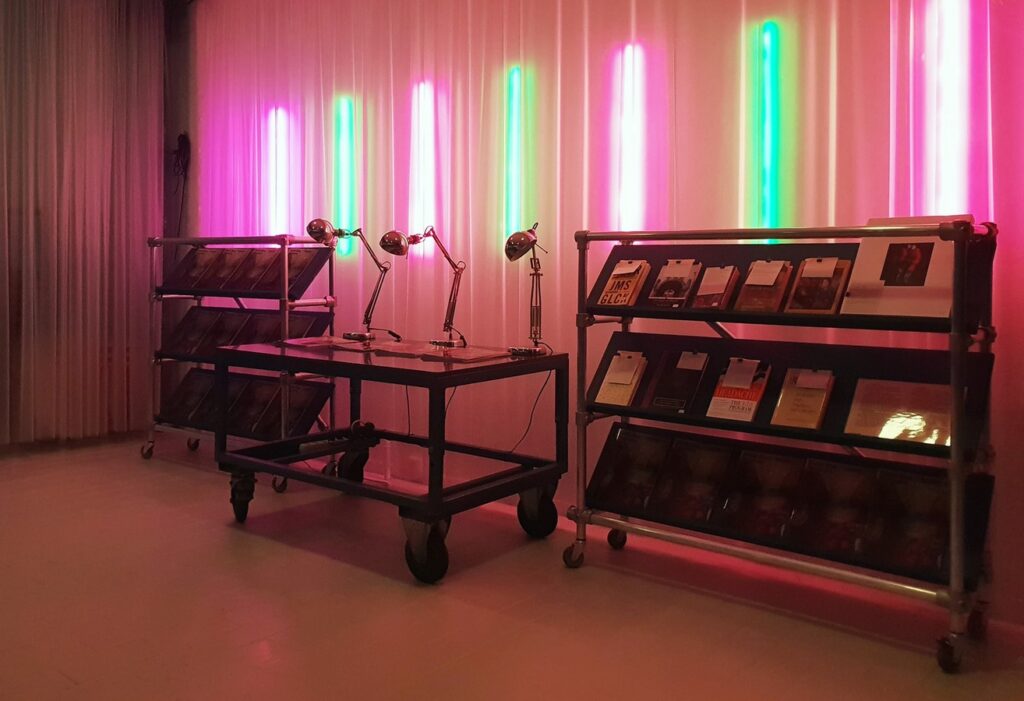
Flexibility and Adaptability
Central to the design ethos is the concept of versatility, allowing for swift and effortless reconfiguration of the space to accommodate diverse requirements. Through the strategic placement of curtains, mobile structures, and furniture, the room can seamlessly transition from one setting to another, embodying the essence of a polyvalent space tailored to the evolving needs of contemporary theater.
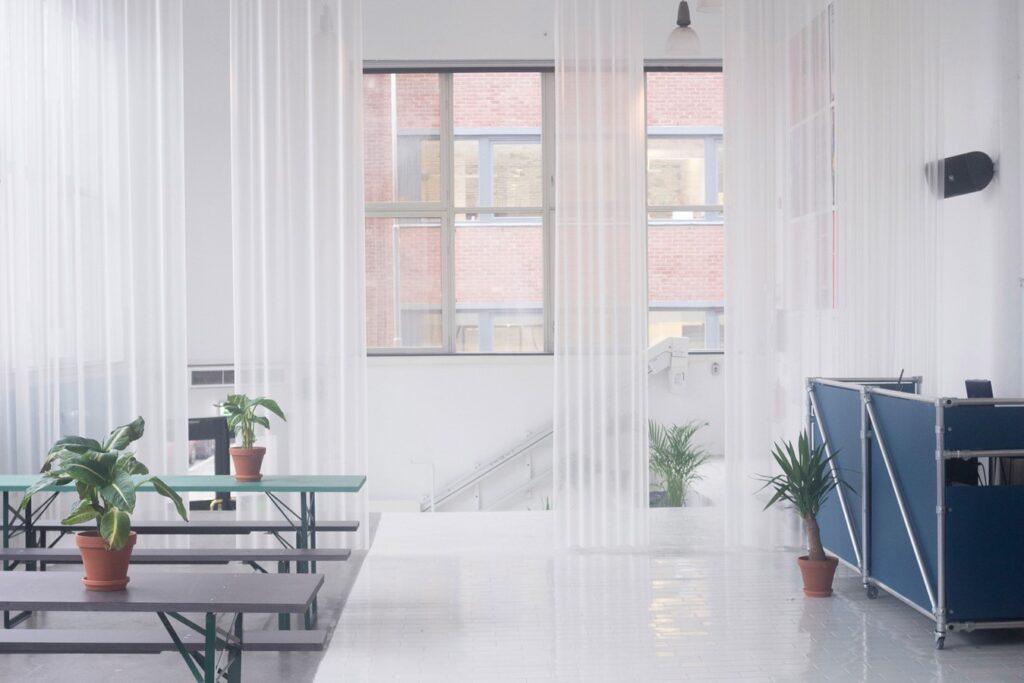
Conclusion
The transformation of the Black Box Theatre Foyer stands as a testament to the power of innovative design in redefining spatial possibilities. By seamlessly blending historical elements with contemporary functionality, the space transcends its physical constraints to emerge as a dynamic hub for artistic expression and cultural exchange, poised to inspire and captivate audiences for years to come.


