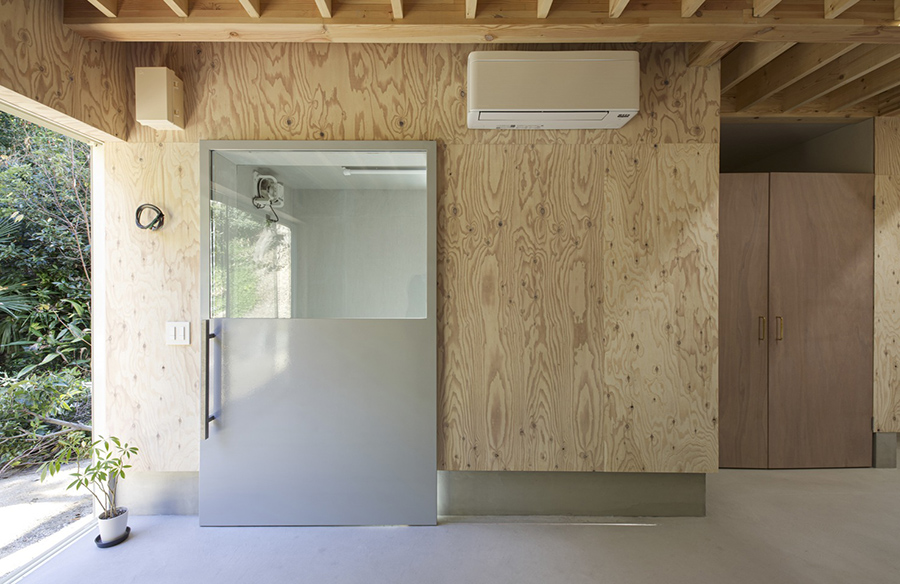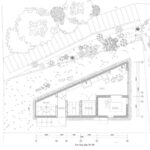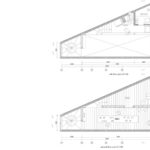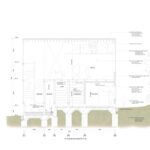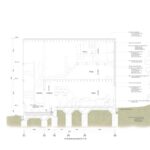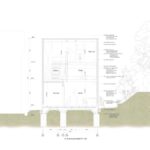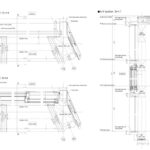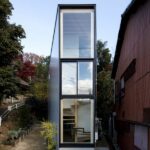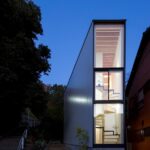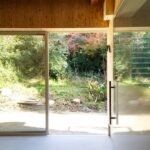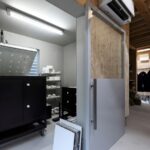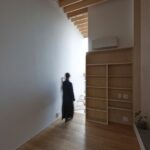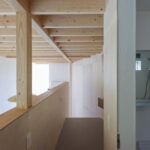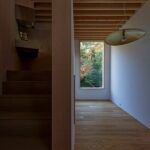In 2021, Katsutoshi Sasaki + Associates completed the design for a unique mixed-use architecture project in Nagoya, Japan. Situated at the boundary between a residential area and a forest owned by a shrine, the small workshop stands as a harmonious blend of urban and natural elements.
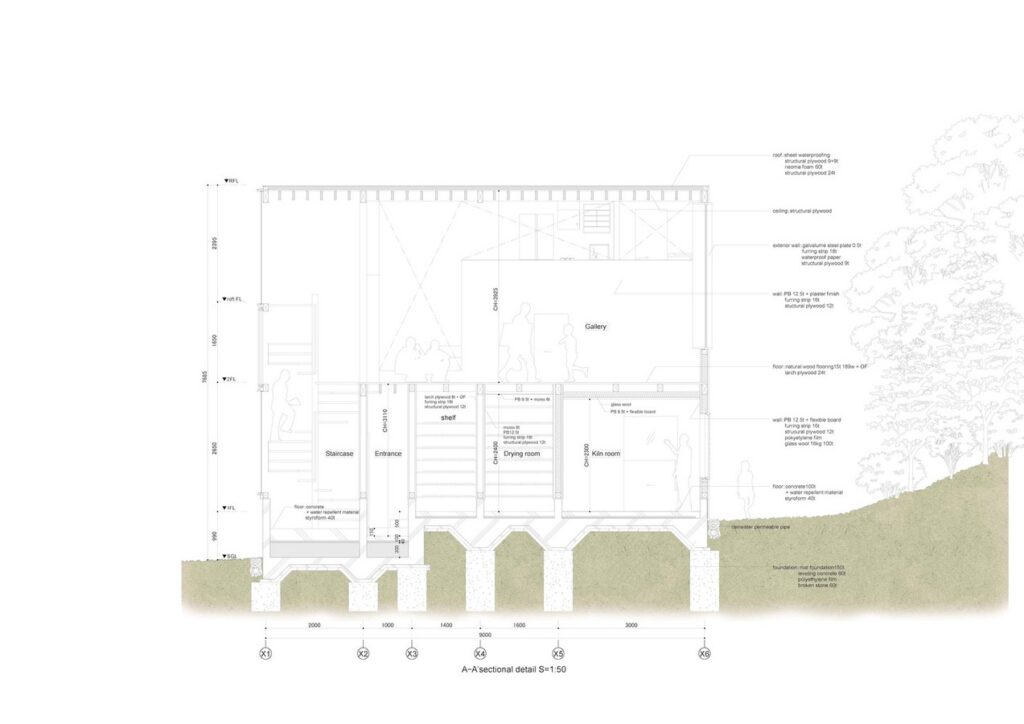
Site Constraints and Design Concept
With complex legal restrictions and a limited building area of approximately 30 m², the challenge was to maximize the potential of the small site. The client, a ceramic artist, desired a studio on the ground floor and a gallery with a guest house on the first floor. Architect Katsutoshi Sasaki envisioned creating a sense of generosity and connection to the surrounding environment despite the constrained space.
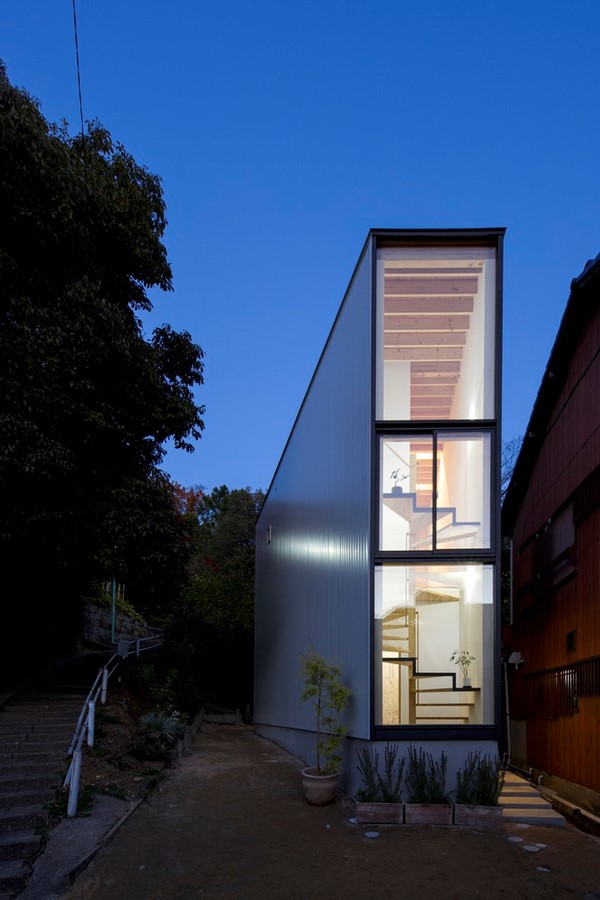
Integration of Interior and Exterior Spaces
To achieve a seamless integration with the environment, Sasaki planned three strategic openings within the building. The first opening connects the workshop to the adjacent forest, allowing visitors to immerse themselves in nature while working. The second opening, located in the staircase room, offers changing views as one ascends the spiral staircase, transitioning from the residential area to the distant cityscape. The third opening, a landscape window on the second floor, frames views of the sky and foliage, enhancing the connection to the natural surroundings.
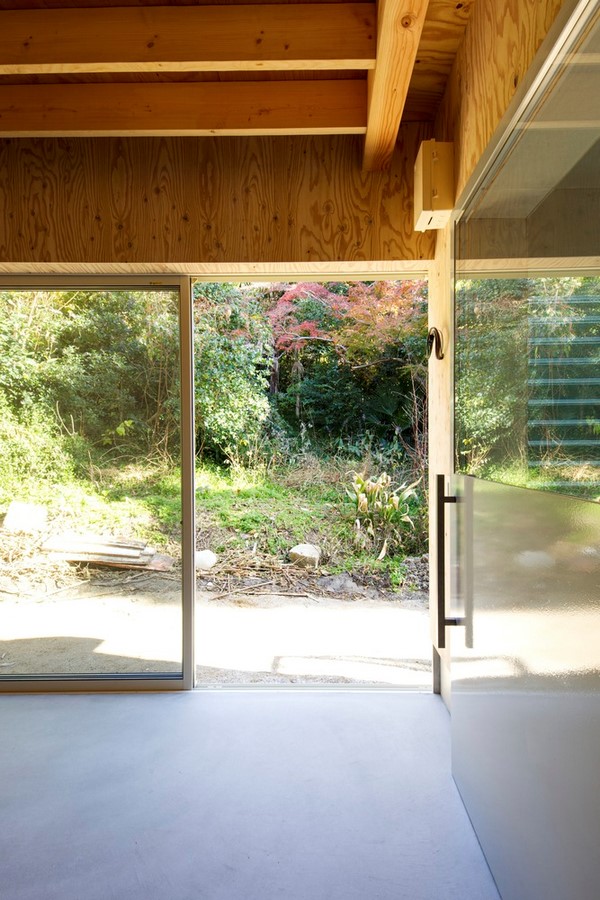
Maximizing Natural Light and Views
Large windows were strategically incorporated into the design to allow the surrounding landscape to become an integral part of the interior space. This deliberate use of natural light and expansive views creates an immersive experience, blurring the boundaries between indoors and outdoors. Despite its small footprint, the workshop offers diverse vistas that transcend the scale of the building, evoking a sense of being immersed in both town and forest environments.
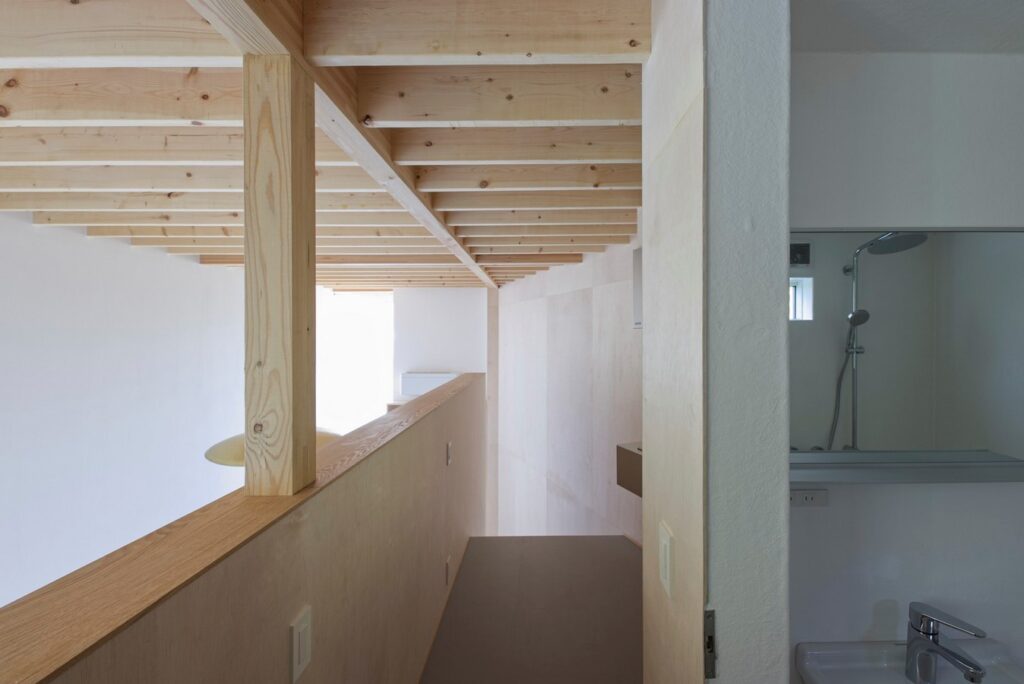
Conclusion
The Workshop in Shiroyama exemplifies a thoughtful approach to design in response to challenging site conditions. By carefully integrating interior and exterior spaces and maximizing natural light and views, Katsutoshi Sasaki + Associates have created a small yet impactful structure that fosters a deep connection to nature while fulfilling the functional needs of the client.


