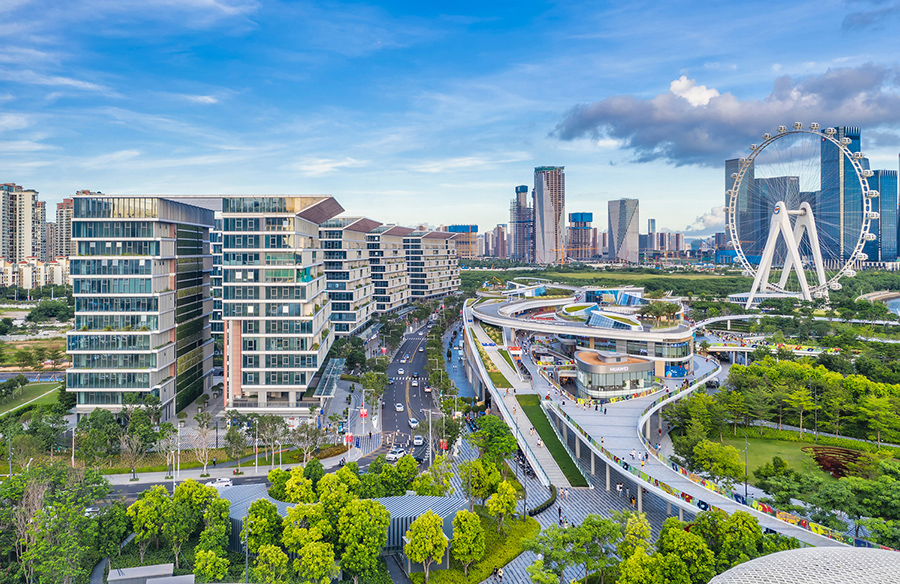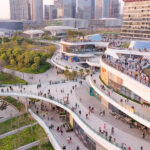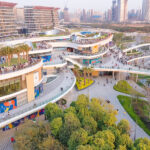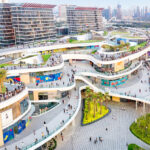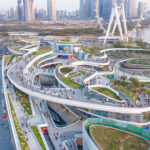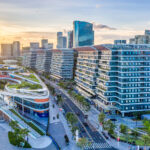Situated in Shenzhen, China, the OCT OH BAY project by Laguarda.Low Architects redefines urban landscape with a blend of commercial architecture, public space design, and urban planning. Spanning over 430,000 square meters, this development stands as a testament to Shenzhen’s evolution from a regional market town to a dynamic economic hub.
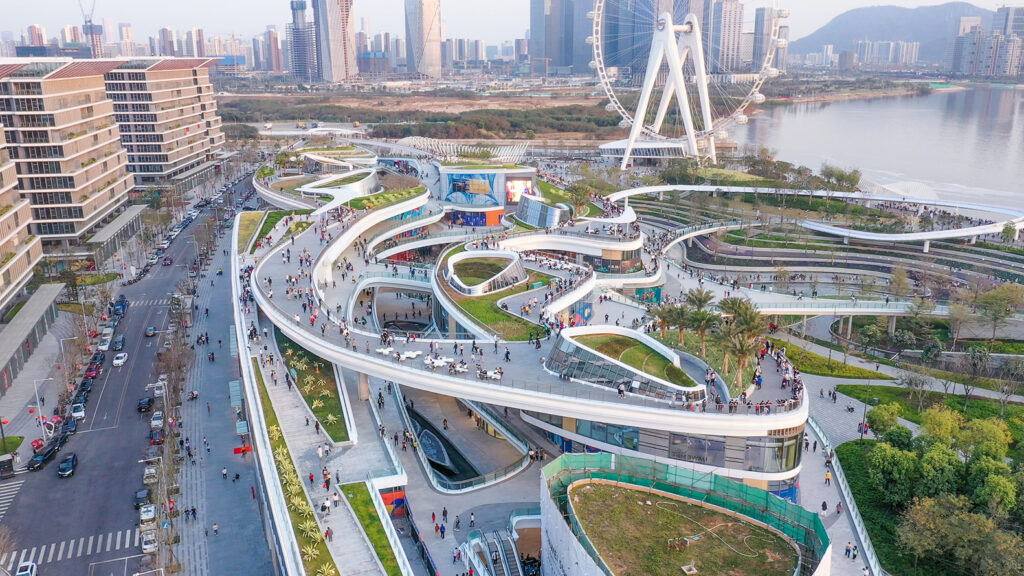
Project Vision
OCT OH BAY pays homage to Shenzhen’s history while embracing its future. The master plan integrates commerce and culture within a sprawling waterfront site, comprising four distinct zones: East and West Waterfront Retail Park, Urban Business Center, and Waterfront Cultural Park. At its core lies an ecological blanket, weaving natural landscapes with pedestrian pathways, fostering connectivity and sustainability.
West Waterfront Retail Park
The West Waterfront Retail Park offers a vibrant mix of entertainment venues, leisure facilities, and a performing arts center. Water features delineate various activities, inviting visitors to explore the waterfront by boat. On the East bank, an experiential retail park unfolds across four stories, seamlessly blending shopping with nature beneath a sprawling green roof.
Urban Business Center
The Urban Business Center, located across from the East Waterfront Retail Park, serves as a nexus of connectivity within the development. Featuring terraced office towers, ecological corporate headquarters, and a hotel, this center offers panoramic views of the waterfront park and bay scenery. Sky gardens and vertical green walls enhance the office experience, meeting sustainability standards.
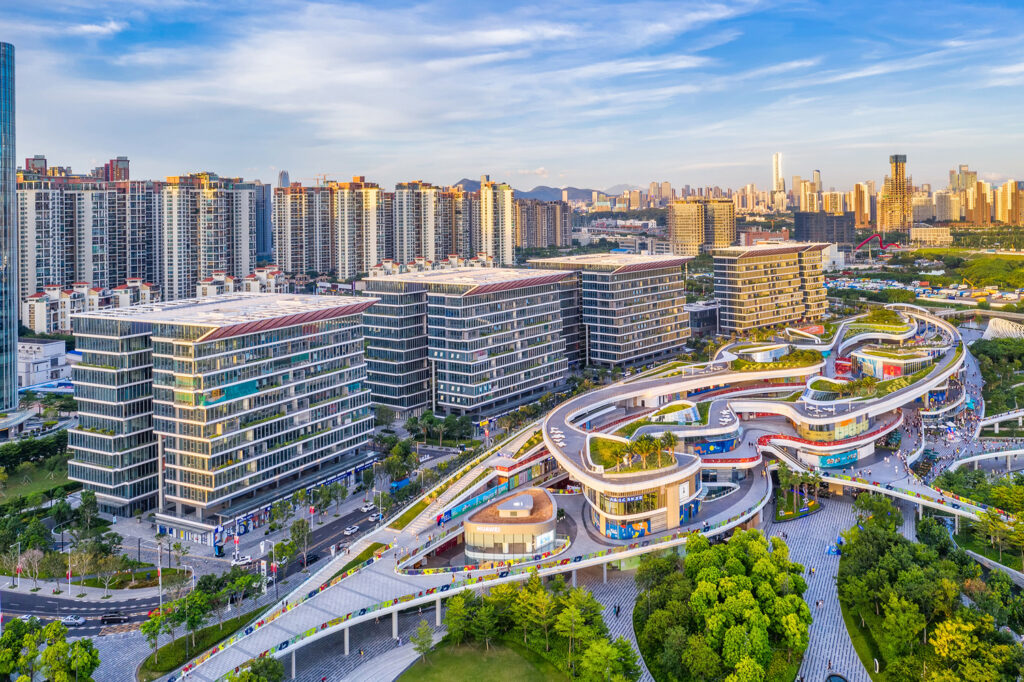
East Waterfront Retail Park
The heart of the project, the East Waterfront Retail Park, embodies organic design principles, with pebble-shaped volumes harmonizing with nature. Stacked volumes create dynamic terraces, offering breathtaking views of the ocean. Gentle pedestrian ramps connect the park to various levels of commercial zones, seamlessly integrating retail with green spaces.
Sustainability Initiatives
OCT OH BAY prioritizes sustainability, with green roofs, awnings, and ecological features reducing the urban heat island effect. Natural lighting maximization, solar systems, and strategic building orientations optimize energy efficiency. High ceilings, openable windows, and high-energy low-speed fans ensure optimal indoor air circulation, fostering a healthy and eco-conscious environment.
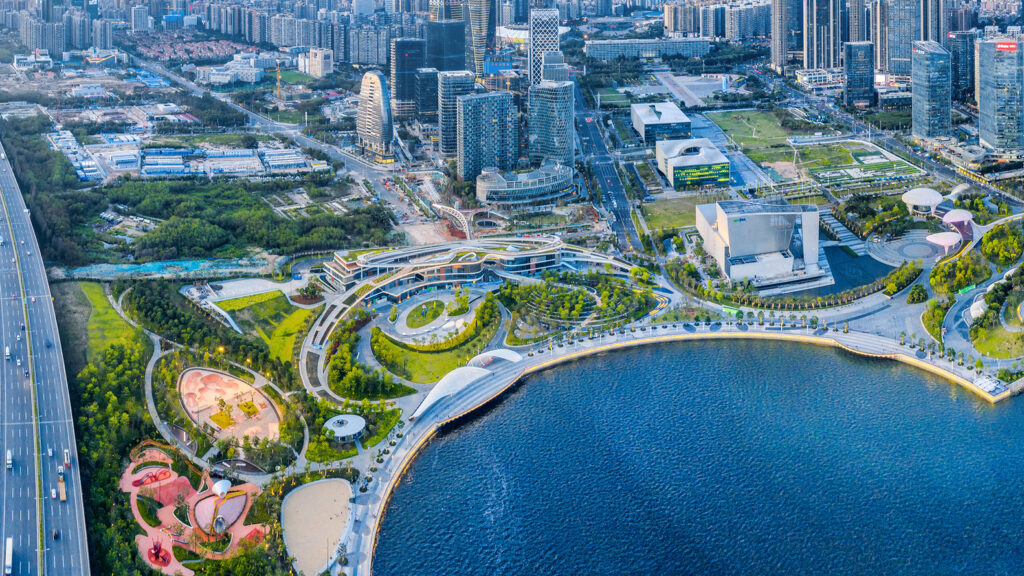
A New Urban Hub
OCT OH BAY emerges as a vibrant nexus where nature meets urban life. Through its innovative design and sustainable initiatives, it sets a precedent for future development in Shenzhen. Seamlessly blending commerce, culture, and public space, this project exemplifies the city’s commitment to progressive urban planning and community engagement.


