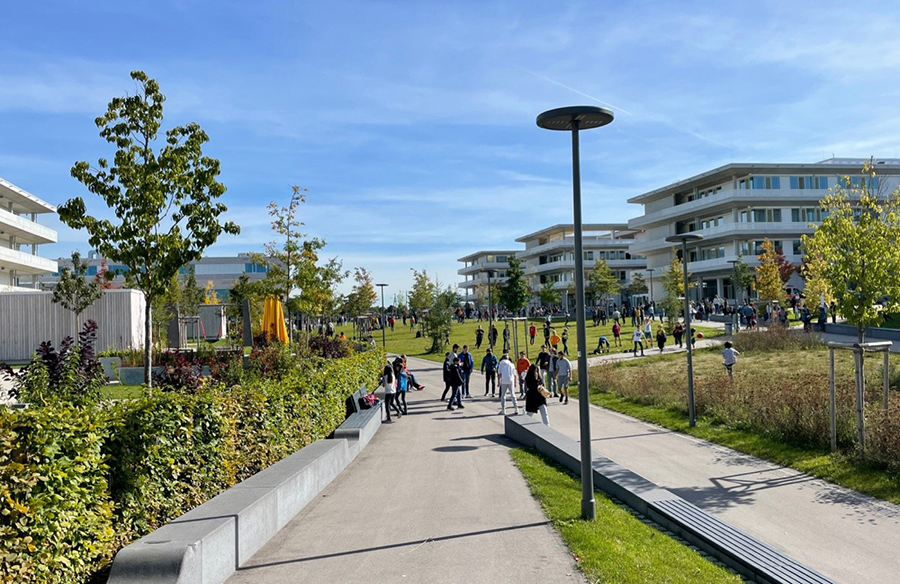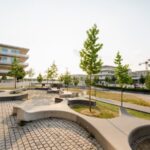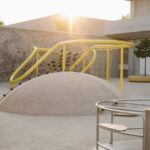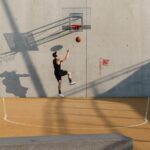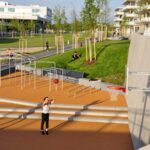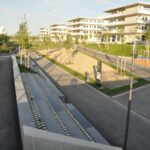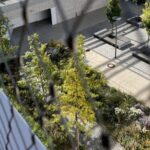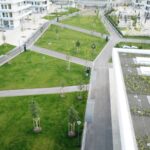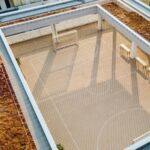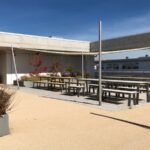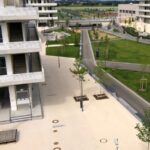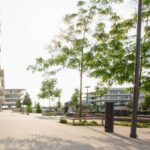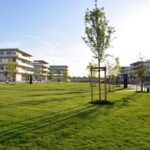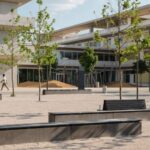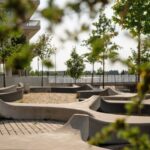A Hub of Learning and Connectivity
Education Campus Freiham, designed by Uniola, stands as a beacon of educational excellence in Munich’s west, fostering a vibrant community hub since its inception in September 2019. At the heart of this innovative campus lies a central public park, seamlessly linking the school buildings with the surrounding district center, sports park, and Freiham landscape park. This verdant oasis isn’t just reserved for the 3,500 students; it welcomes residents from neighboring districts to partake in its offerings.
Building for the Future
Situated in the burgeoning Freiham district, this educational campus represents a pivotal milestone in Munich’s urban development. As the central school location for the evolving district, slated to accommodate approximately 20,000 residents, the campus embodies a forward-thinking approach to community building and education.
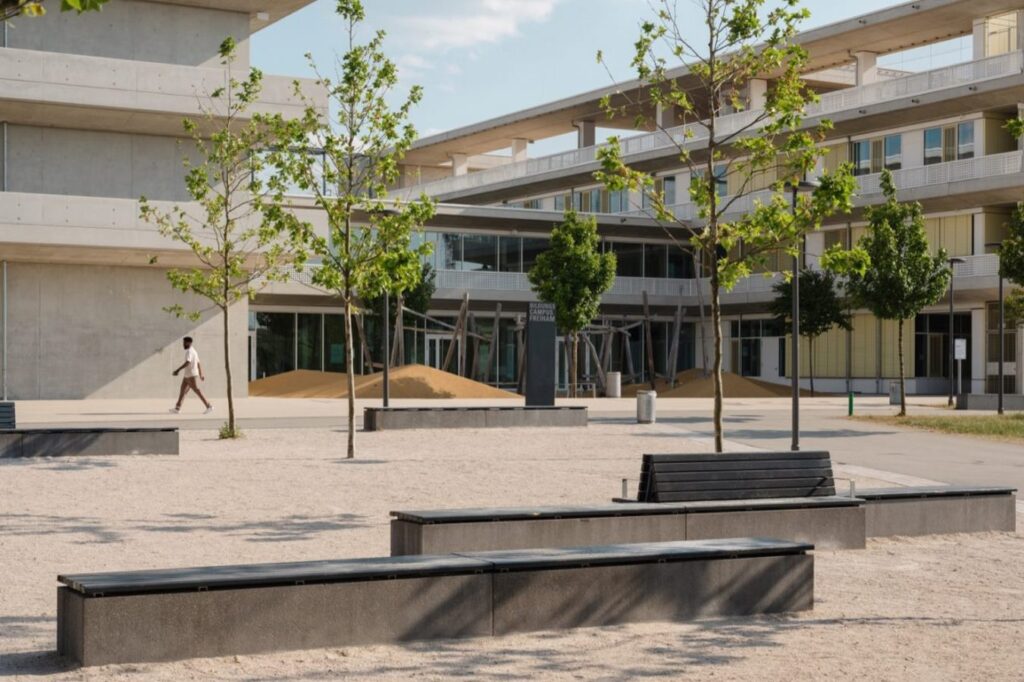
Harmonizing Urban and Green Spaces
Uniolas’s urban development concept weaves a tapestry of urban spatial structures and lush green landscapes, creating a harmonious balance between the built environment and nature. By strategically positioning the school buildings along the site’s perimeter, the campus asserts its presence within the urban fabric while seamlessly integrating with the surrounding greenery.
Fostering Connectivity and Collaboration
The layout of the campus facilitates fluid movement and connectivity, with the park serving as a unifying element that bridges the district center and Freiham landscape park. This east-west flow not only accommodates the orientation of the learning houses but also encourages interaction and engagement among students and residents alike.
Promoting Outdoor Learning and Recreation
Amidst the campus’s verdant expanse, schoolyards offer a myriad of play, relaxation, and exercise opportunities for students of all ages. From patio courtyards to rooftop gardens, these outdoor spaces serve as extensions of the classroom, providing immersive learning experiences amidst nature’s embrace. Outdoor lessons, green classrooms, and school gardens further integrate nature into the learning process, enriching the educational journey for urban dwellers.
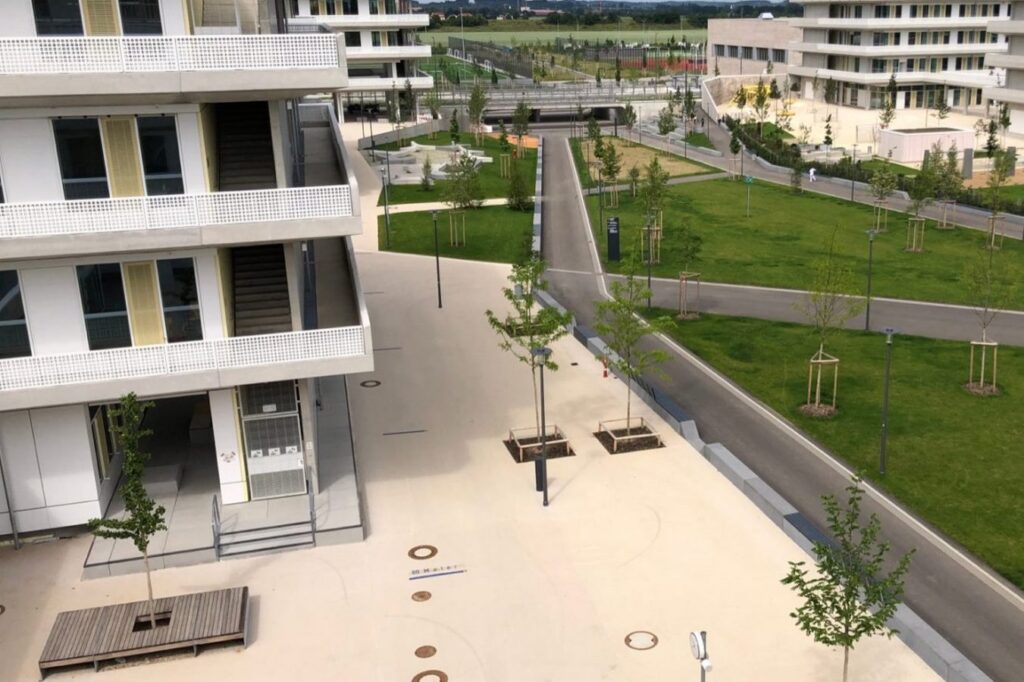
Fostering Inclusion and Accessibility
Inclusivity lies at the core of Uniola’s design ethos, with the campus meticulously crafted to be accessible to all. Through barrier-free design and wheelchair-friendly features, every corner of the campus beckons students of diverse abilities to explore, play, and learn together. The thoughtful selection of water-permeable surfaces ensures sustainability while enhancing the campus’s aesthetic appeal.
Embracing Active Living
The campus’s design ethos extends beyond education, embracing the principles of active living and holistic well-being. Terrain modeling and playground equipment cater to a range of physical activities, from climbing and bouldering to slacklining and outdoor sports. These dynamic spaces not only promote physical fitness but also foster social connections and a sense of belonging among students and residents alike.


