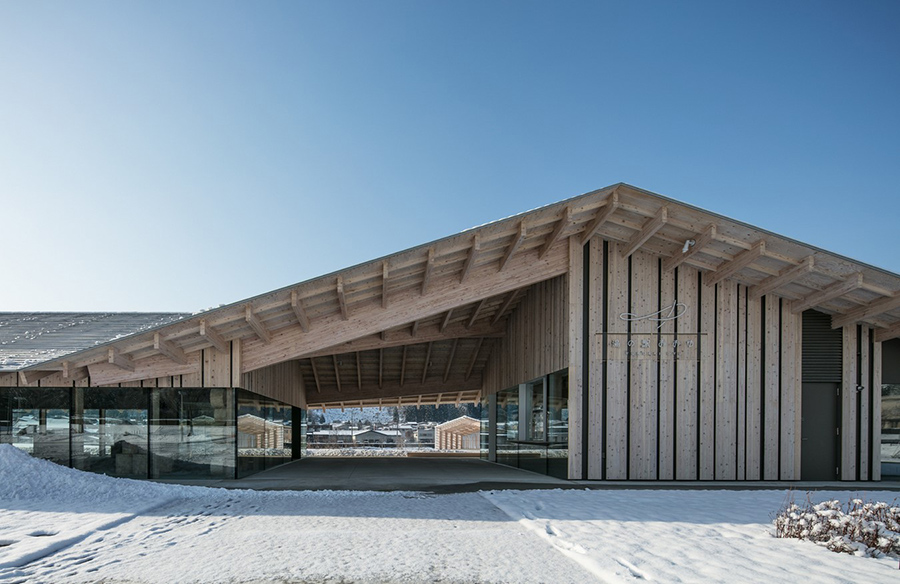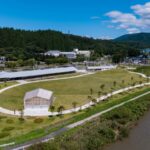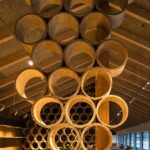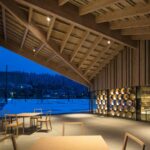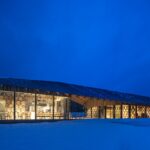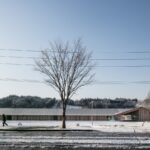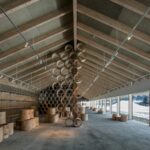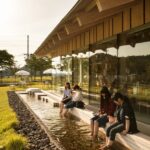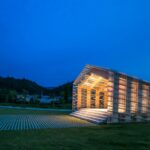Introduction to Yunoeki Oyu
Yunoeki Oyu, located in Kazuno, Akita, is renowned for its hot springs. Kengo Kuma and Associates took on the task of designing a community center in this area, integrating various facilities such as a shop, café, open-air theater, park, footbath, and biotope under a single expansive roof.
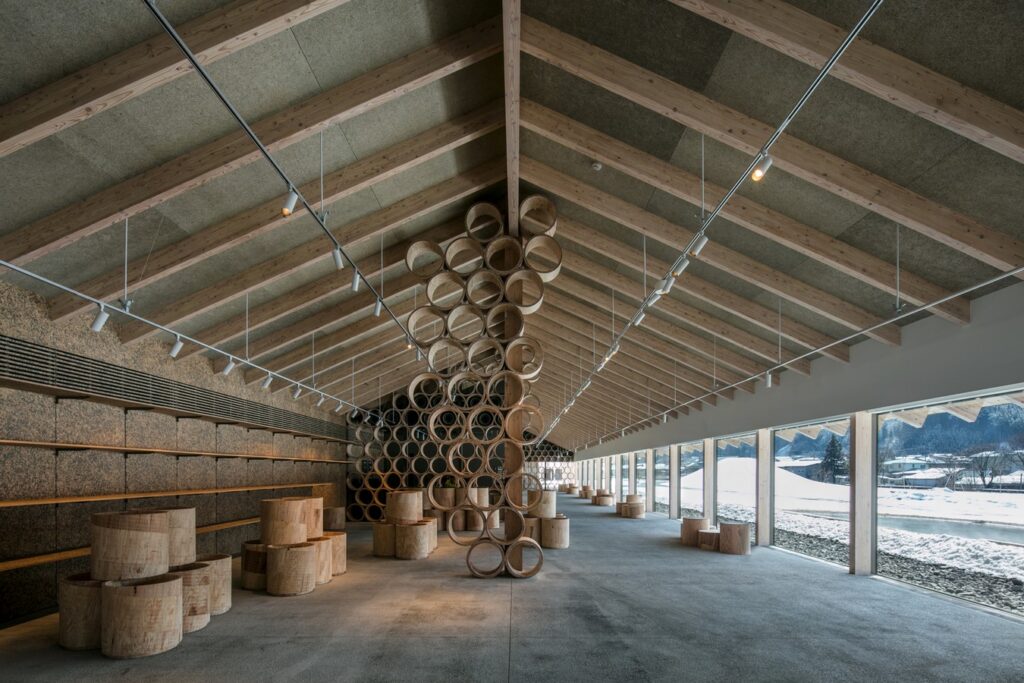
Design Inspiration
Drawing inspiration from traditional Akita craftsmanship, particularly mage wappa—a round lunch basket crafted from thin wood—the design team aimed to create a dynamic space that could adapt to diverse programs and activities.
Innovative Construction
The structural framework of the community center comprises cylinders of LVL (laminated veneer lumber), resembling the form of mage wappa. These cylinders serve a dual purpose: not only do they provide structural support, but they also function as versatile elements within the space. Depending on the need, they can act as transparent partitions or shelves, adding flexibility to the design.
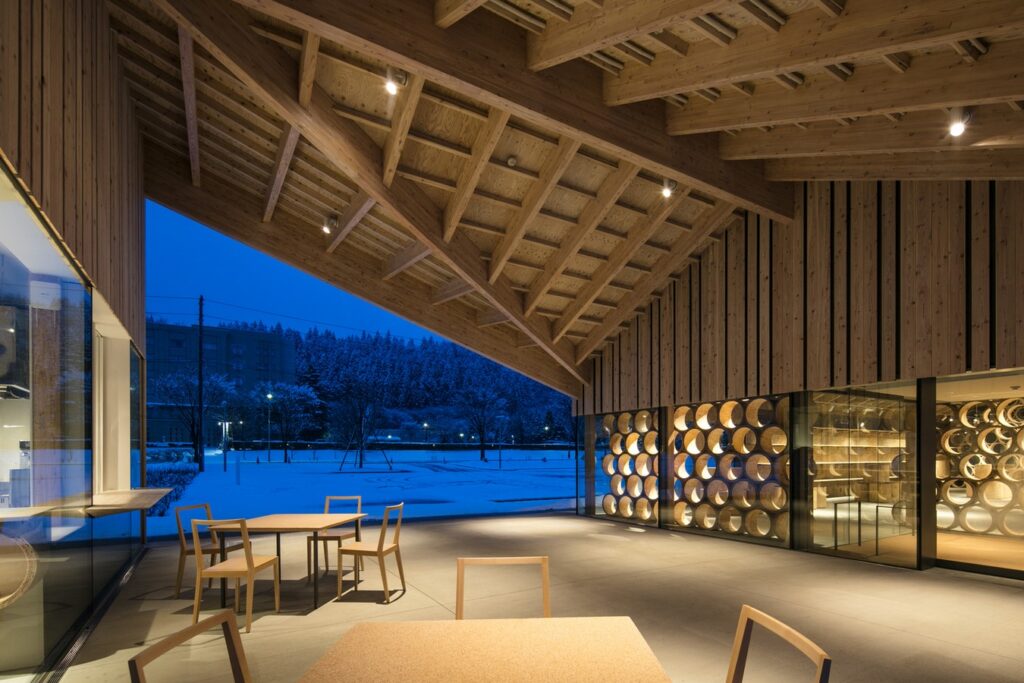
Harmonizing Nature and Architecture
Yunoeki Oyu seamlessly blends with its natural surroundings, fostering a sense of harmony between the built environment and the landscape. The incorporation of a garden, footbath, and biotope within the community center’s premises enhances the connection to nature, offering visitors a serene and tranquil experience.
Conclusion: A Multi-functional Haven
Yunoeki Oyu stands as a testament to innovative architectural design and thoughtful integration with local culture and environment. By reimagining traditional craftsmanship and incorporating sustainable materials, Kengo Kuma and Associates have created a multi-functional community space that not only celebrates the cultural heritage of Akita but also provides a modern and welcoming venue for various activities and gatherings.


