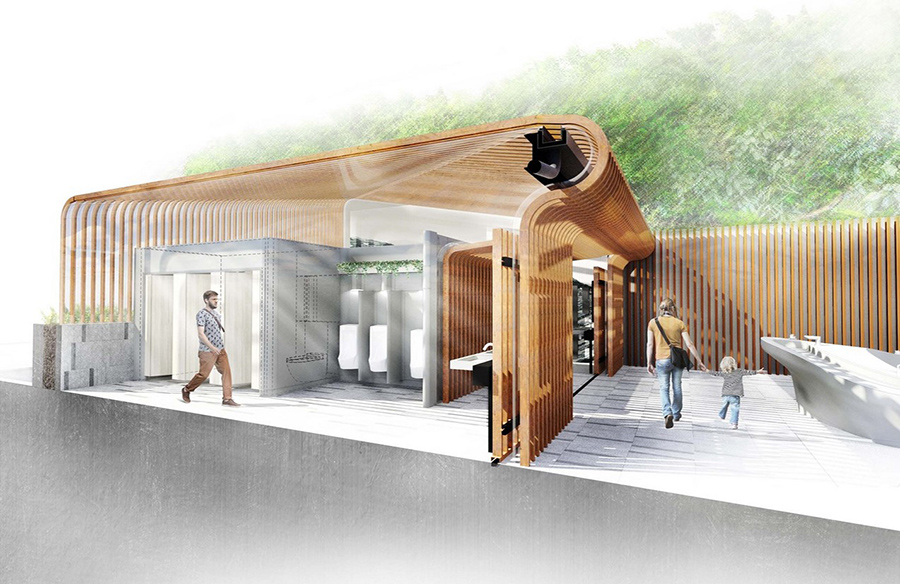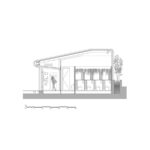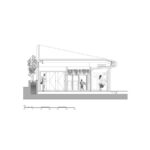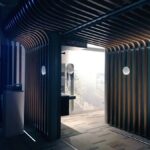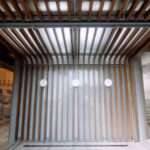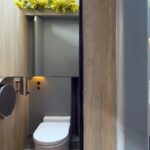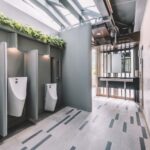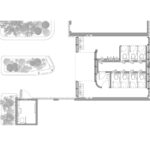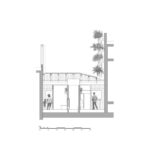Introduction
Situated in the picturesque Salisbury Garden in Hong Kong, the Garden Restroom stands as a testament to innovative design and thoughtful integration with natural surroundings. Designed by LAAB Architects, this award-winning public toilet challenges conventional notions of restroom architecture by prioritizing user experience and harmonizing with its environment.
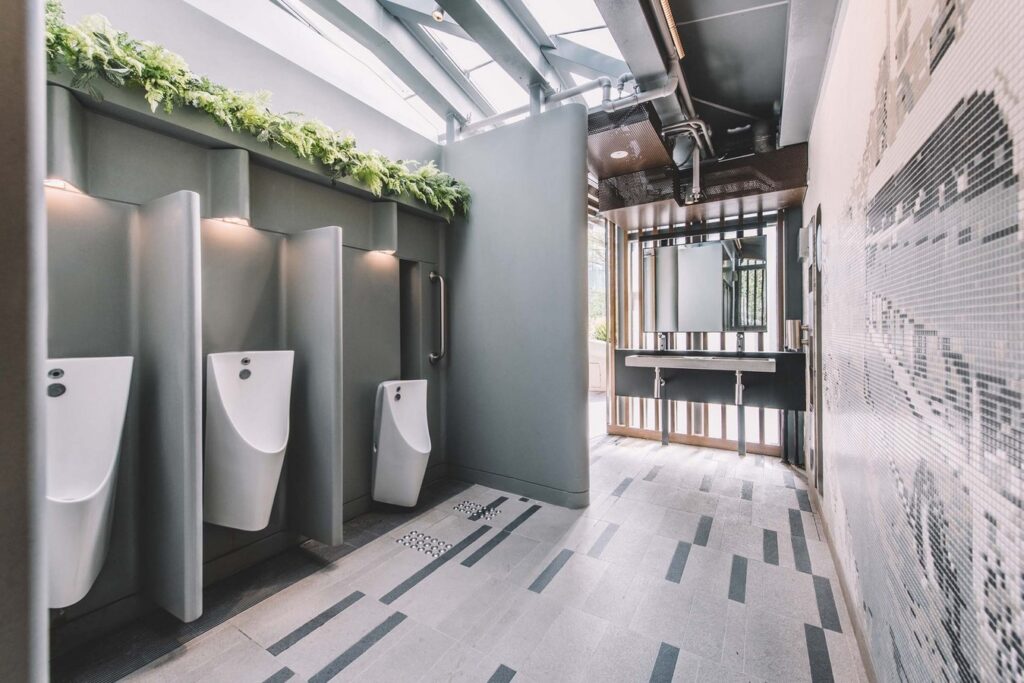
Blurring Boundaries
Unlike traditional public toilets characterized by boxy structures, the Garden Restroom redefines the boundary between public and private space. By seamlessly incorporating elements of nature, such as natural light and greenery, into the restroom design, LAAB Architects create an inviting and tranquil atmosphere while ensuring user privacy remains paramount.
Architectural Continuity
Maintaining architectural continuity with the surrounding Salisbury Garden, the Garden Restroom adopts the design language of adjacent buildings, using timber fins to blend seamlessly into its environment. The striking diagonal pitched roof not only adds visual interest but also creates a dynamic spatial experience, enticing visitors from afar.
Curated User Experience
Inside the Garden Restroom, a curvilinear wall design fosters a sense of enclosure and privacy for users. Ingeniously concealing light bulbs, speakers, and exhaust fans beneath the surface, LAAB Architects prioritize both aesthetics and functionality. The restroom’s ambient soundtrack of flowing water further enhances the user experience, providing a moment of relaxation and comfort.
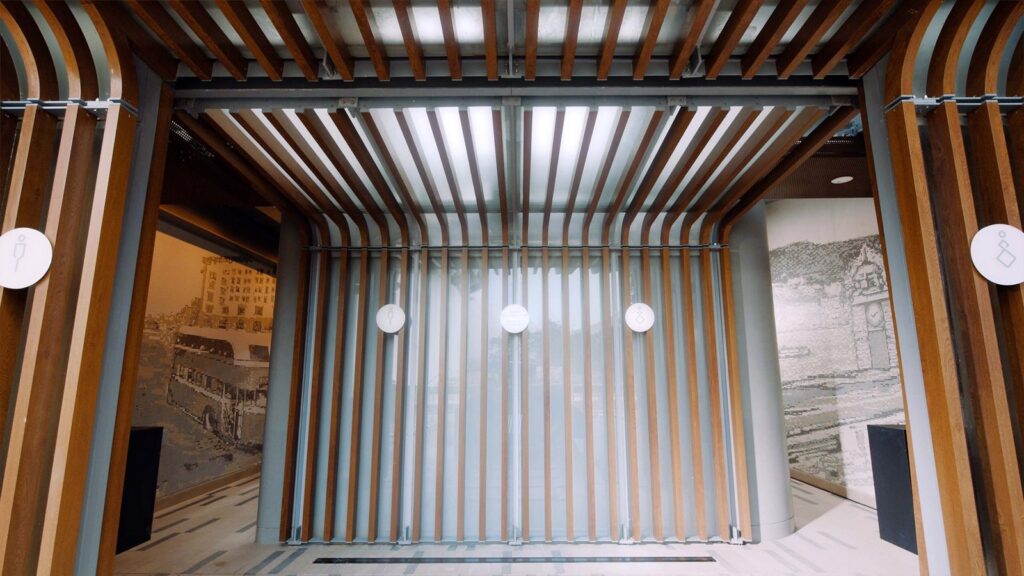
Celebrating Heritage
In addition to its functional elements, the Garden Restroom serves as a homage to the historical significance of Tsim Sha Tsui. Mosaic murals featuring historic views of Victoria Harbour and Salisbury Road adorn the restroom’s walls, offering visitors a glimpse into the city’s rich heritage. Anamorphic perspective techniques add an element of intrigue, with distorted images only perceptible from specific angles.
Interactive Elements
Outside the Garden Restroom, visitors encounter stone-sculpted drinking fountains and washing basins thoughtfully designed to complement the restroom’s profile. The dynamic, curvilinear forms cater to users of all ages and heights, while lush greenery provides a serene backdrop for relaxation and refreshment in the garden setting.
Recognitions and Accolades
The Garden Restroom has garnered widespread acclaim within the design community, receiving prestigious awards such as the Japan Good Design Award, the DFA Design for Asia Award, and the AIA (International Region) Award. These accolades underscore the project’s success in merging innovative design with practical functionality to create a truly exceptional public amenity.
Conclusion
Innovative, immersive, and environmentally conscious, the Garden Restroom by LAAB Architects transcends the conventional boundaries of public restroom design. By seamlessly blending architectural sophistication with natural elements and historical storytelling, this award-winning project redefines the concept of public facilities, offering visitors a transformative experience that celebrates both heritage and innovation.


