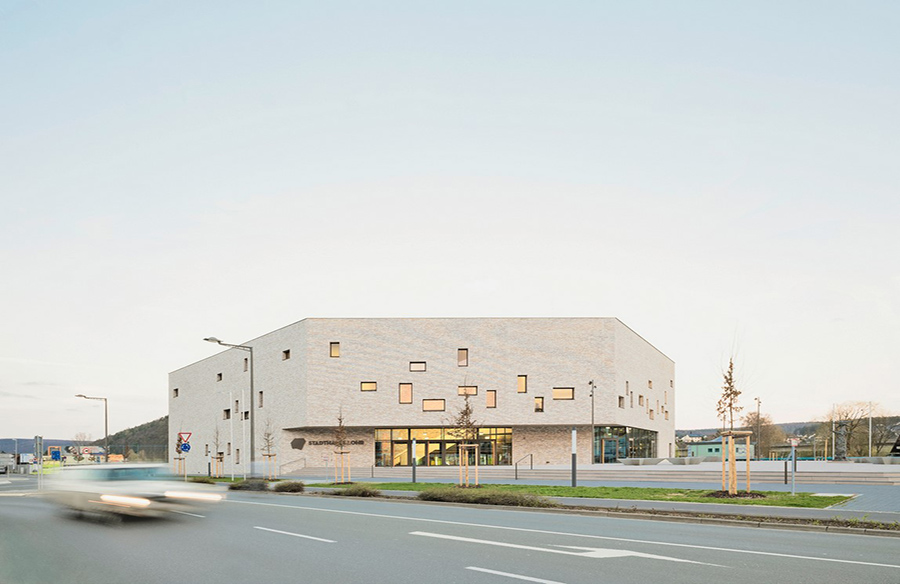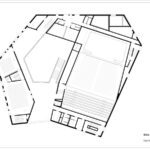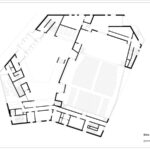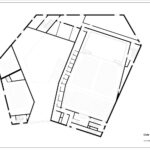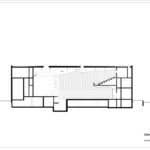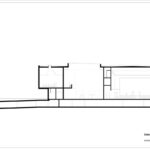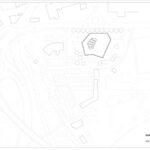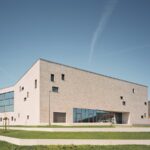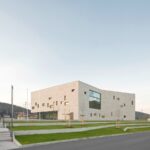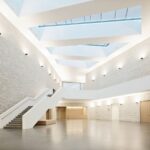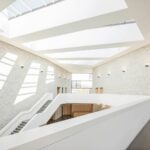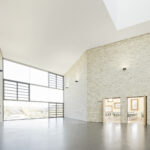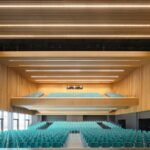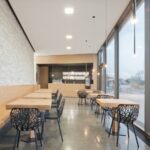Introduction
Situated prominently at the entrance of Lohr am Main, Germany, the Civic Center stands as a cultural hub, offering spaces for music, theater, and conferences. Designed by Bez+Kock Architekten, this architectural marvel boasts a distinctive seven-cornered polygonal form, integrating seamlessly with the urban landscape while serving as a focal point towards the town center.
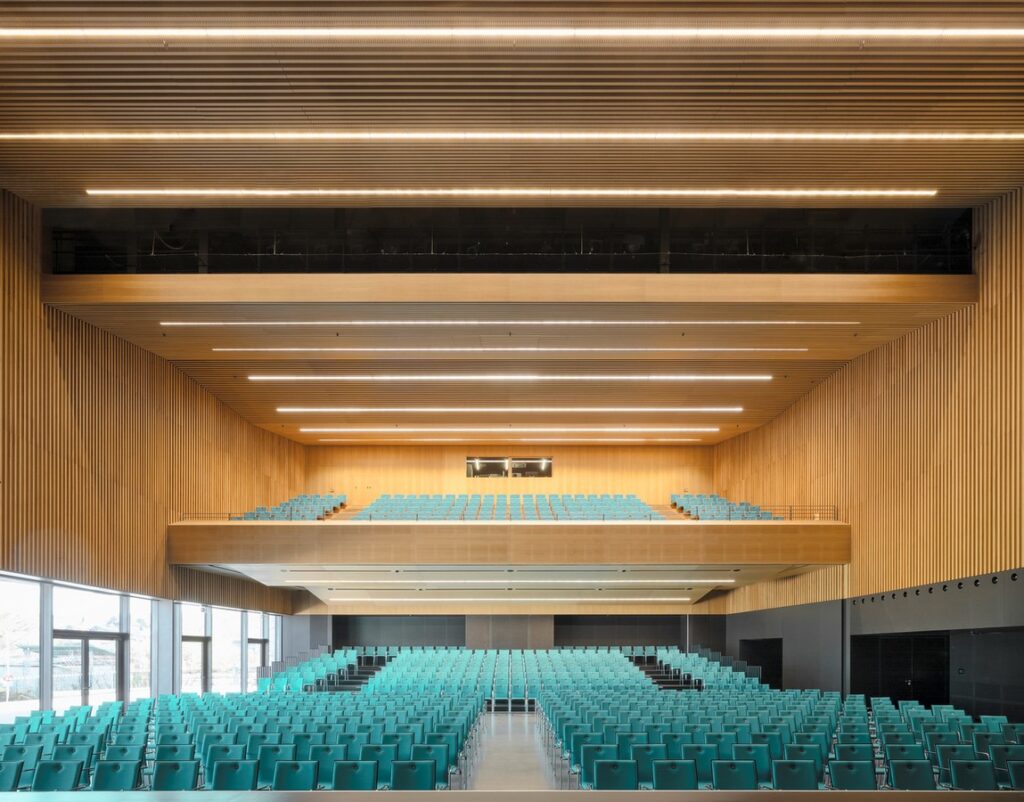
Architectural Features
The Civic Center’s polygonal design creates a unique architectural expression, ensuring that every angle engages with its surroundings. Despite its unconventional shape, the building features a welcoming public plaza that anchors it to the town center, inviting visitors to explore its cultural offerings.
Functional Spaces
Upon entering the Civic Center, visitors are greeted by a spacious two-story foyer that leads to an auditorium with 800 seats and state-of-the-art stage equipment. The design incorporates a versatile restaurant area, strategically positioned to cater to both the auditorium and the foyer. Generous glass facades punctuate the building, facilitating a seamless connection between the interior and exterior spaces.
Integration of Civic Functions
The foyer serves as the heart of the Civic Center, linking various civic functions seamlessly. On the ground floor, it connects to the expansive auditorium and the bistro, while the mezzanine level accommodates circulation space for the auditorium balcony and multifunctional seminar spaces. Thoughtfully placed punched windows offer glimpses of the surrounding landscape, blurring the boundaries between inside and outside.
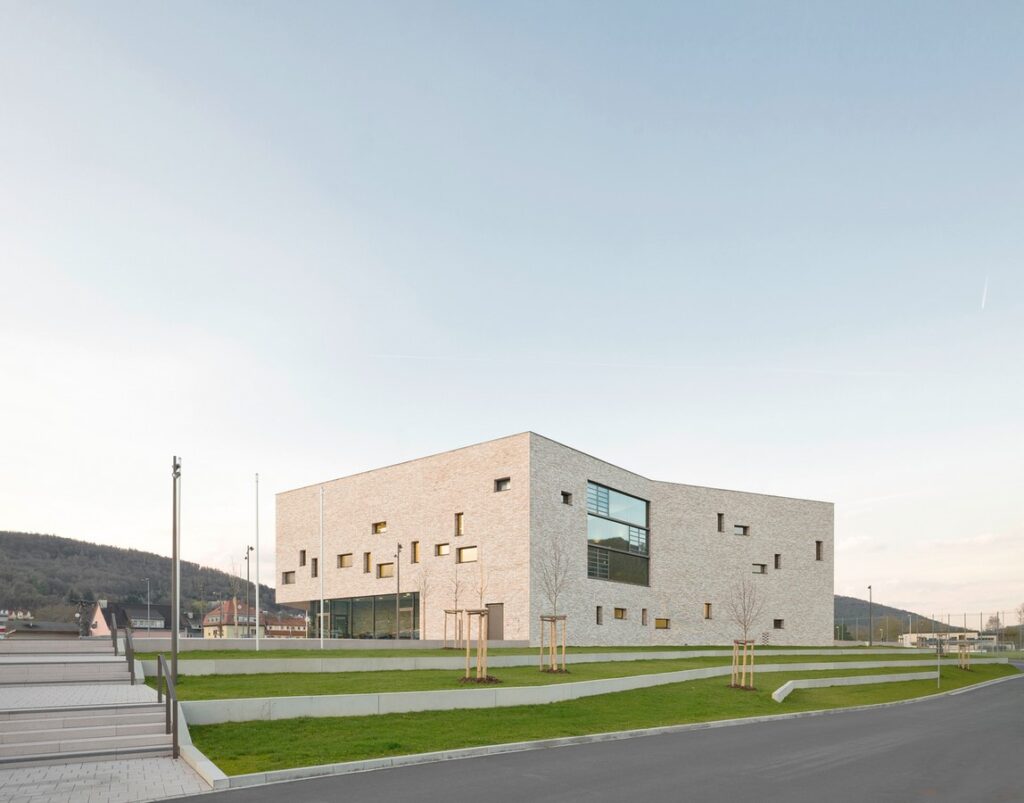
Spatial Concept and Materiality
The Civic Center’s brick facade not only enhances its sculptural form but also plays a vital role in the spatial concept, blurring the distinction between interior and exterior spaces. The warm, finely scaled wood interior crafted from local oak provides a tactile and visual contrast, adding a human scale to the building’s ambiance. This natural material is utilized extensively in furniture and acoustic paneling, enriching the sensory experience for visitors.
Versatile Design Elements
A highlight of the design is the large auditorium, featuring a facade opening onto an outdoor terrace, seamlessly integrating indoor and outdoor spaces for events. The interior design employs a combination of dark terrazzo flooring and light wood elements, creating a harmonious contrast that enhances the aesthetic appeal of the space.
Conclusion
The Civic Center in Lohr am Main stands as a testament to innovative architecture and thoughtful design. By seamlessly blending functionality with aesthetics, Bez+Kock Architekten have transformed this urban site into a vibrant cultural destination, enriching the social fabric of the community and inviting visitors to explore its dynamic spaces.


