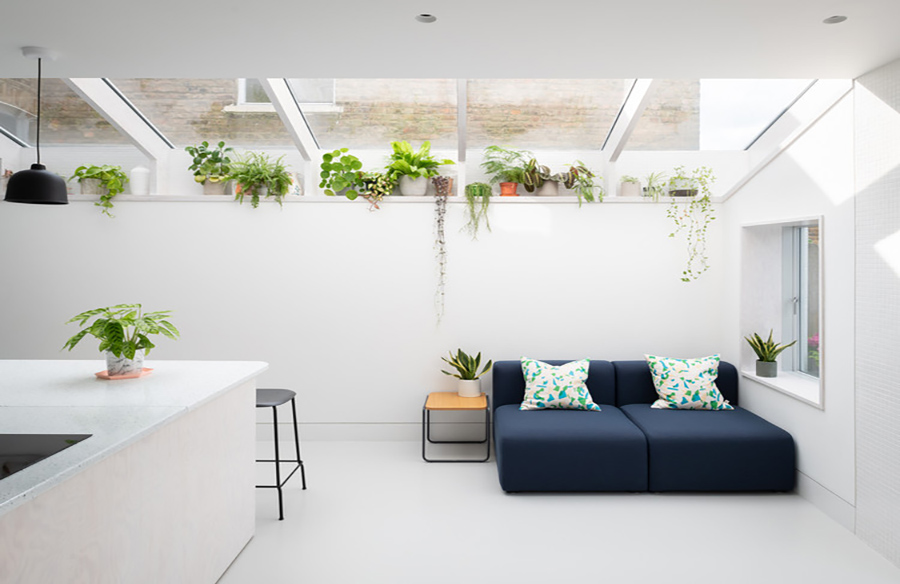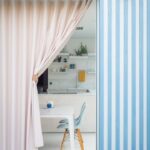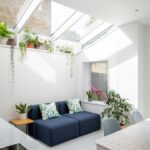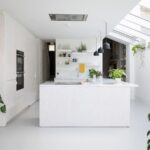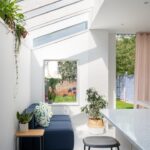The A Brockley Side House, designed by CAN architects, undergoes a transformative rear side extension, amplifying its connection to the garden and introducing an abundance of natural light into the interior.
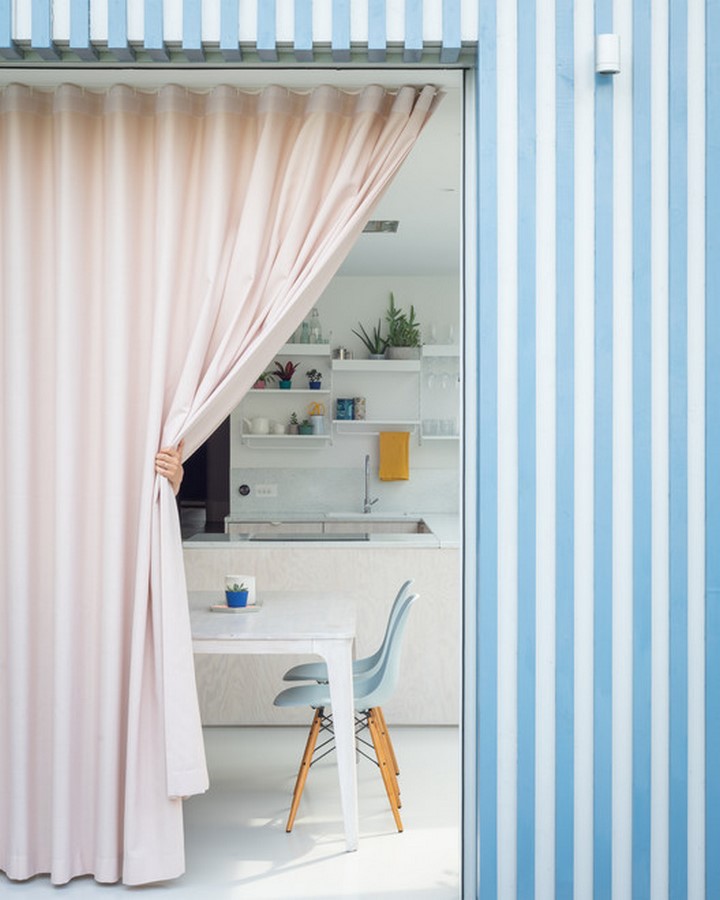
Rear Extension and Glazed Roof
The focal point of the renovation is the rear extension, which opens up the Victorian terrace house to its garden. A glazed roof floods the interior with light, penetrating deep into the plan. To ensure a seamless transition between indoors and outdoors, the floor throughout the rear of the house was lowered to provide additional head height, aligning it with the new patio. A large pivot door serves as a visual bridge, offering unobstructed views of the garden and visually extending the living space.
Exterior Design
Externally, the house is conceptualized as three distinct volumes, each characterized by a different material. The first floor features painted brick, resting atop a striped timber cube, while the smallest volume is rendered with ribbed render. The party wall is adorned with white mosaic tiles and an oversized galvanized downpipe, adding visual interest to the facade. This design language is carried into the interior, where the tiles define structural elements such as columns and plant shelves, seamlessly integrating the external and internal spaces.
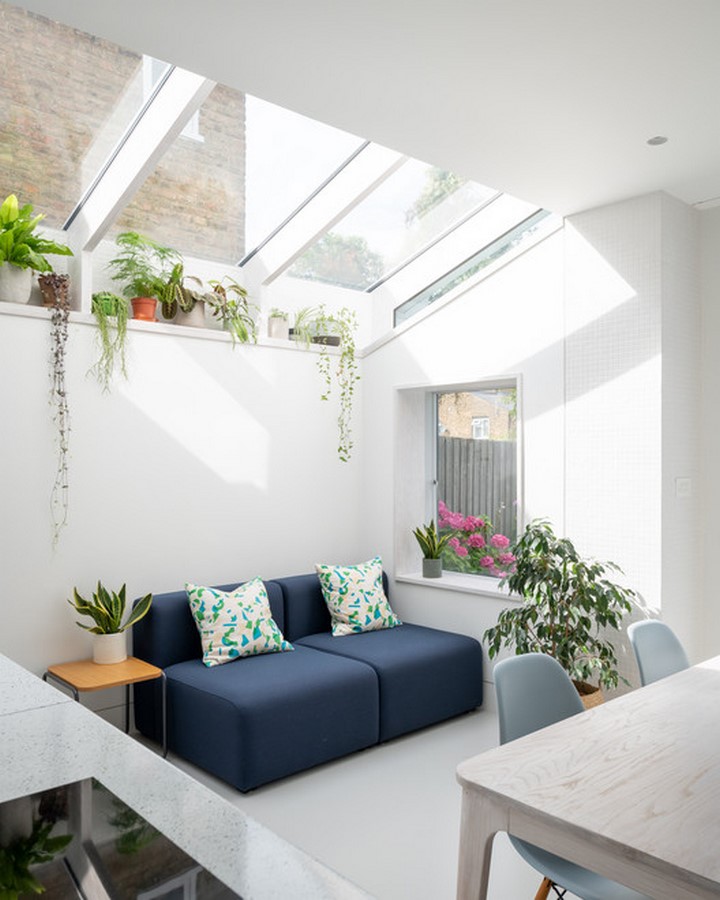
Interior Material Palette
Inside, a pared-back material palette creates a sense of cohesion and tranquility. Whitewashed Douglas fir joinery contrasts elegantly with a seamless resin floor, while an enamel splatterware worktop adds texture to the space. A full-wall pink curtain further enhances the tactile experience, infusing warmth into the minimalist interior. The use of Douglas fir extends to the structural fins and window reveals in the side extension, reinforcing the design continuity throughout the house.
Conclusion
The A Brockley Side House exemplifies a harmonious blend of modern design and Victorian heritage. Through thoughtful architectural interventions and careful material selection, CAN architects have successfully transformed the house into a light-filled sanctuary, catering to the needs of its inhabitants while celebrating its architectural lineage.


