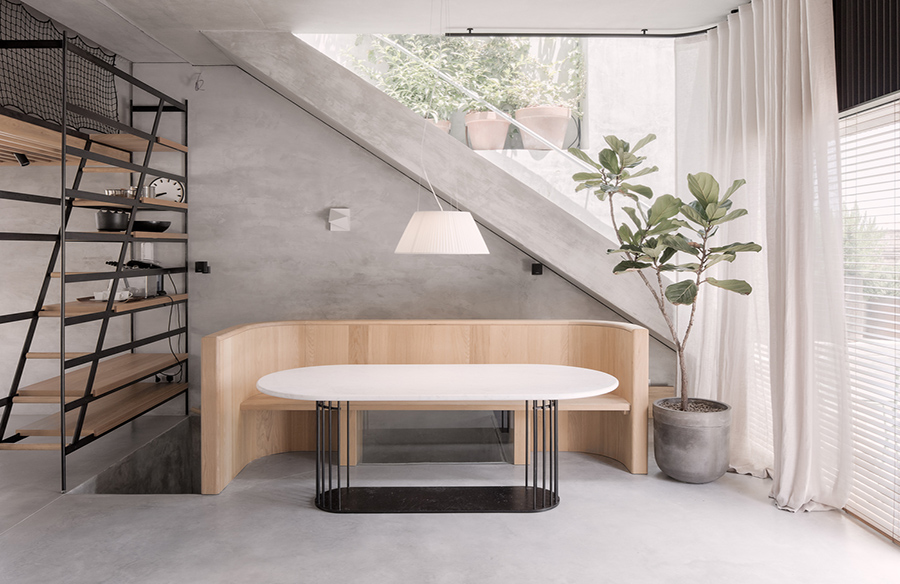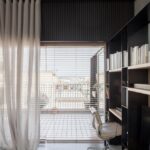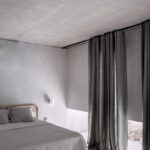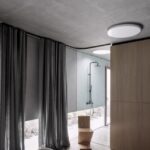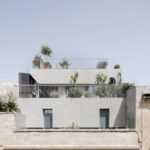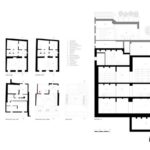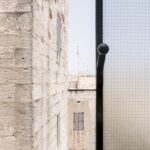Designing one’s own home is a journey fueled by passion, meticulous planning, and unwavering commitment to realizing a vision. For Chris Briffa Architects, Casa Bottega was not just another project—it was a deeply personal endeavor that encapsulated the essence of architectural craftsmanship and innovation.
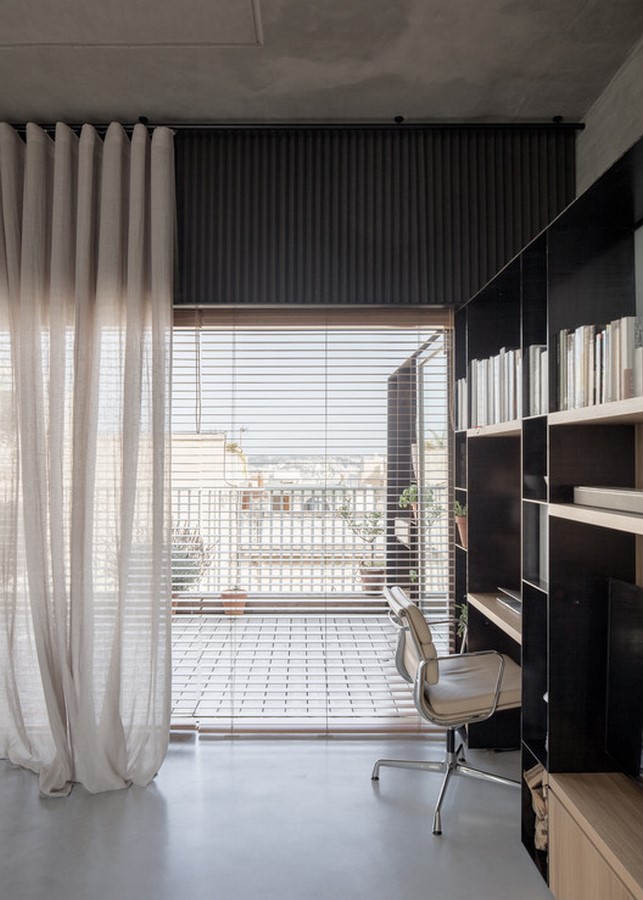
Restoring Heritage, Embracing Contrast
Nestled within the heart of historic surroundings, Casa Bottega underwent a transformative restoration that celebrated its original charm while introducing contemporary elements. The initial phase focused on preserving the building’s architectural integrity, paying homage to its heritage through meticulous restoration work. The ground floor, with its vaulted entrance, served as a welcoming gallery space, while the basement was repurposed into a model workshop—a testament to the seamless fusion of tradition and modernity.
Ascending Contrasts
As one ascends through the levels of Casa Bottega, a narrative of contrasts unfolds. The penthouse, a modern marvel, stands in stark juxtaposition to the lower levels, characterized by soft and hard materials, light and shade, solids and voids. A steel and wired glass elevator, nestled within the courtyard, offers panoramic views and serves as a visual focal point, guiding occupants on a journey of discovery.
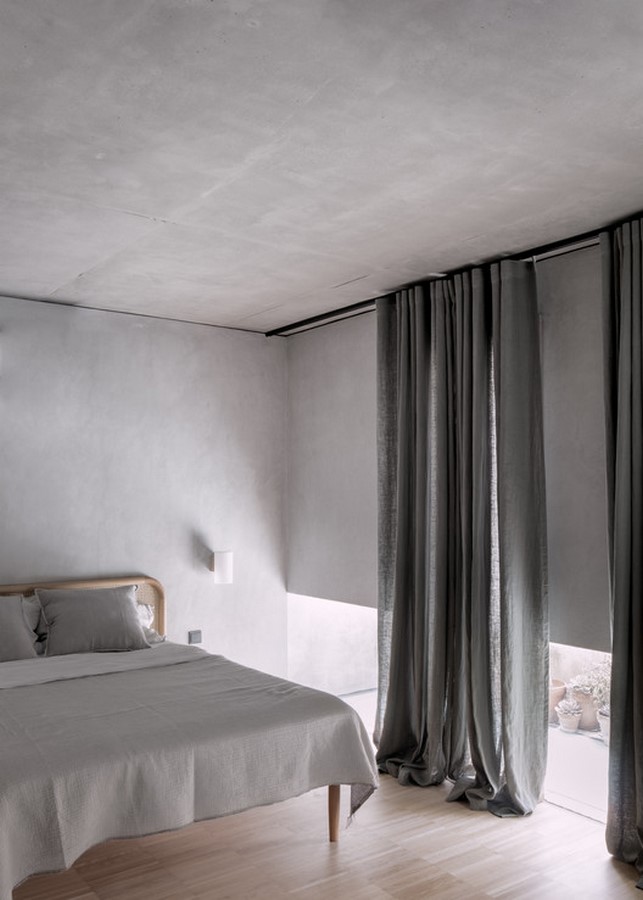
Structural Ingenuity
Central to the transformation of Casa Bottega were the two pre-cast concrete beams that supported the weight of the penthouse, liberating the structure from additional load-bearing constraints. However, their installation posed significant challenges, requiring meticulous planning and precision in a confined urban setting. The beams, with their narrow, ribbed form, added a sculptural element to the architecture, further enhancing its visual appeal.
Ethereal Aesthetics
The design ethos of Casa Bottega is epitomized by its ethereal aesthetics, characterized by billowy steel railings and expansive living spaces filled with natural light. The master bedroom, with its low window overlooking a lush landscape, invites moments of contemplation and tranquility. Folding living room doors blur the boundaries between interior and exterior, creating a seamless connection with the surrounding environment.
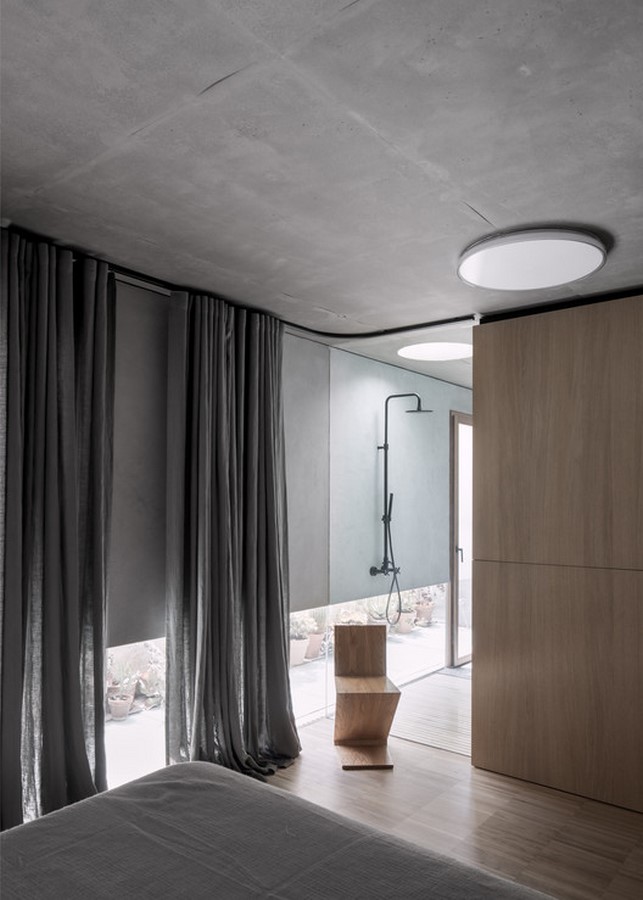
Heart of the Home
At the heart of Casa Bottega lies the kitchen—a space where culinary creativity meets functional design. A stainless-steel workbench, strategically positioned for efficiency, becomes the focal point of culinary endeavors, fostering a sense of warmth and togetherness within the home. Above the kitchen, a playful ‘tree house’ offers a sanctuary for children, adding a whimsical touch to the architectural composition.
Casa Bottega is more than just a residence; it is a testament to the enduring power of architectural innovation and craftsmanship. With its seamless blend of heritage and modernity, it stands as a beacon of inspiration in the heart of urban Valencia.


