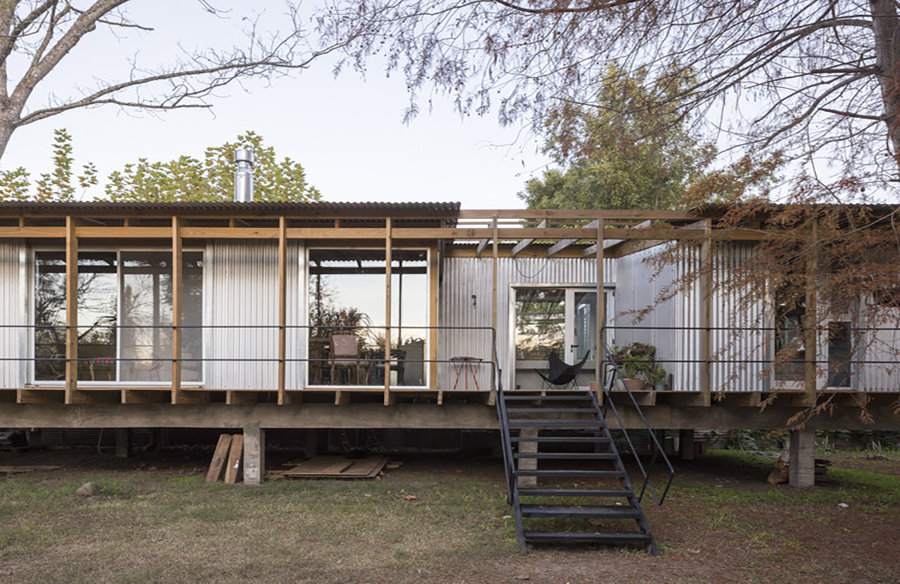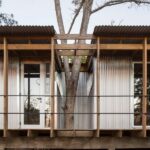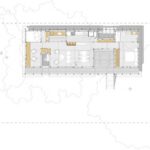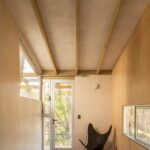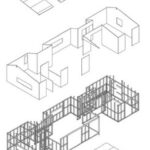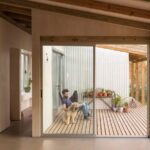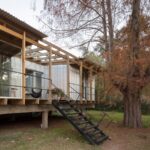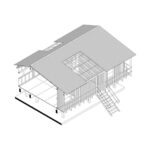Dique Luján, situated in the Province of Buenos Aires, is a quaint town nestled in the northern region, bordered by the Luján River and the Villanueva Canal. This area, characterized by its lowlands and lush vegetation, embodies the essence of the Delta, influencing the architectural style known as the “Architecture of the Delta.” FRAM arquitectos, recognizing the significance of this dialogue between nature and architecture, drew inspiration from these surroundings in their design of the Dique Luján House.
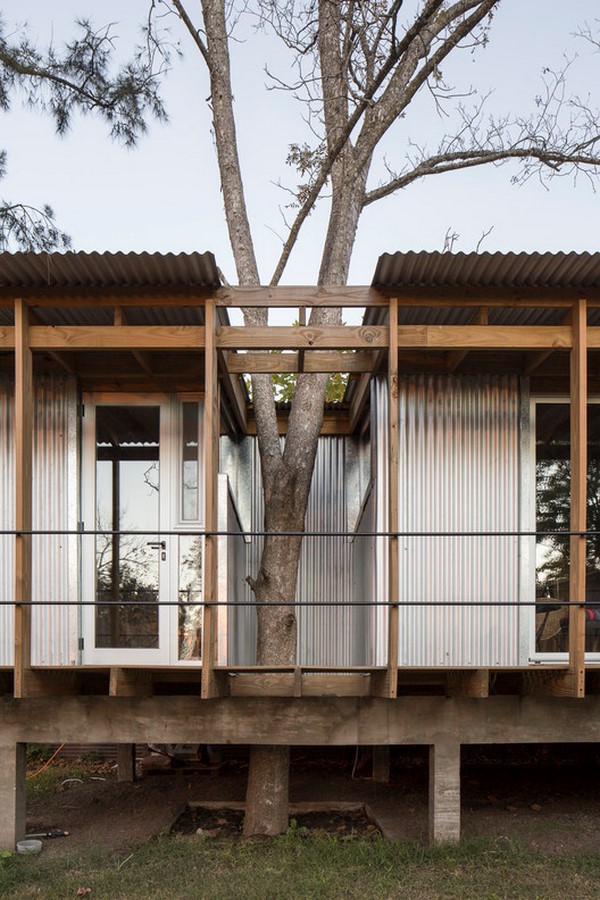
Contextual Integration
The plot’s proximity to the Luján River and its diverse flora, including a Pecán Nogal and a Bald Cypress, played a pivotal role in determining the house’s placement. To harmonize with the environment, the house was strategically positioned above the flood level, a nod to the traditional constructions of the Delta that dissociate living spaces from natural expansion zones.
Thoughtful Design
The longitudinal orientation of the house maximizes the available space while embracing favorable orientations. Programmatic elements are arranged to optimize views and sunlight, with service areas situated on the southern boundary and main living spaces facing the opposite direction. A longitudinal circulation path delineates the boundary between intimate and public spaces, culminating in an asymmetrical roof design that echoes the surrounding landscape.
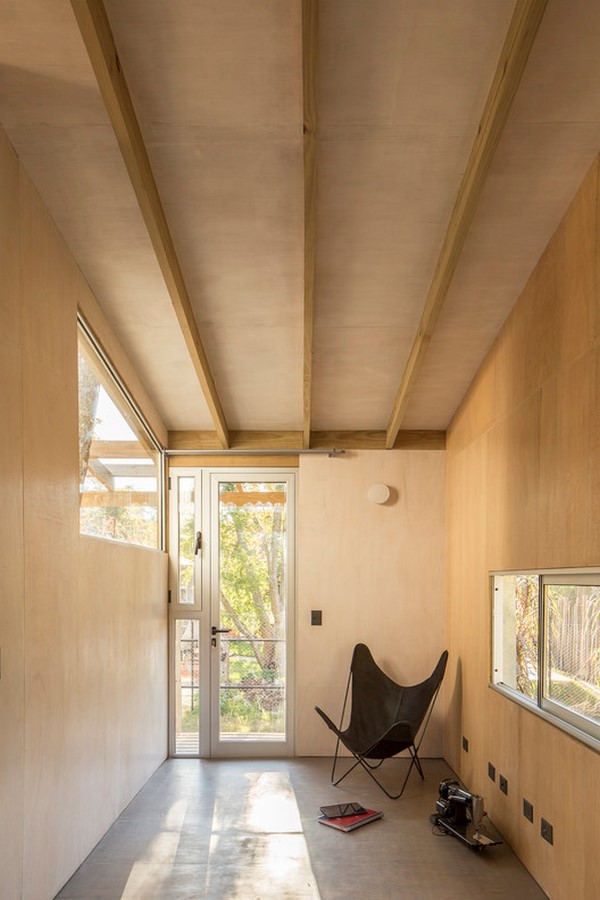
Integration of Nature
Three patios punctuate the roof, each serving a distinct purpose. The largest patio serves as a transitional space and outdoor expansion area, while “The Walnut patio” envelops an existing tree, integrating it into the interior landscape. An empty space adjacent to the access hall enhances visual connections with the neighboring environment.
Architectural Character
A continuous gallery along the front of the house pays homage to the region’s architectural heritage. To elevate the house above ground level, three reinforced concrete beams support a series of shafts, reminiscent of the traditional palafitos found in Delta islands. Wooden structural frames define interior and exterior spaces, providing both support and spatial delineation.
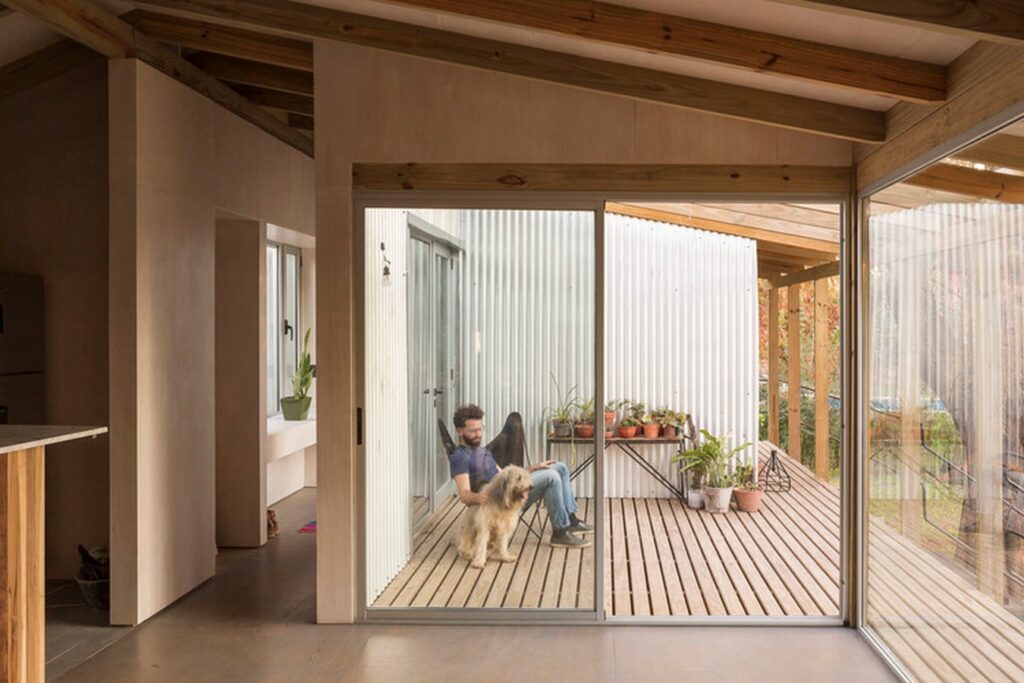
Flexible Construction
Departing from conventional construction methods, FRAM arquitectos opted for a flexible approach, allowing for variations in interior and exterior spaces. This deviation from traditional techniques enables greater customization and adaptability, aligning with the dynamic nature of Delta living.
In essence, the Dique Luján House embodies a harmonious blend of modern design and Delta-inspired architecture, seamlessly integrating with its natural surroundings while providing a comfortable and functional living space for its inhabitants.


