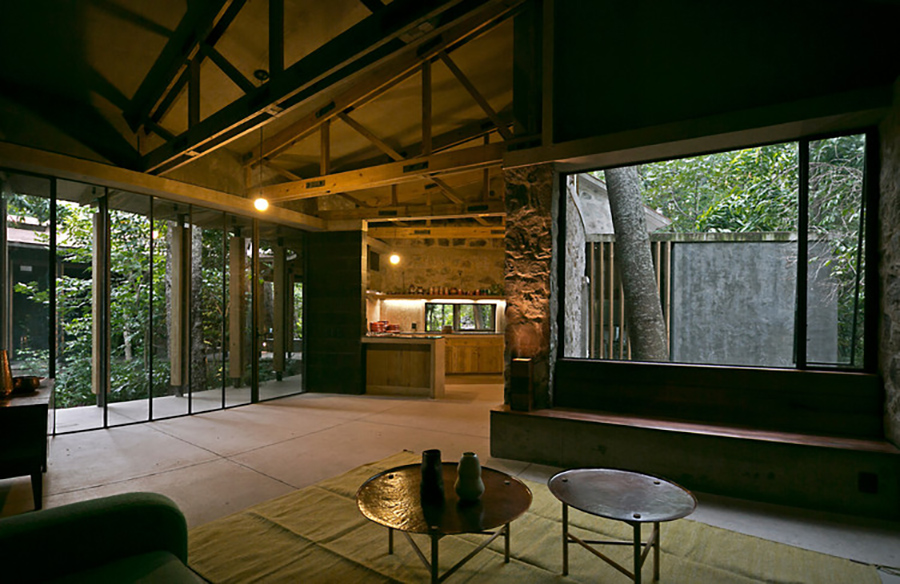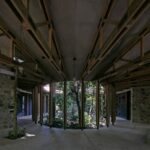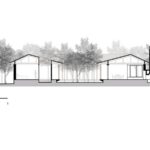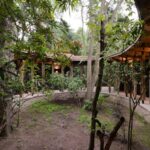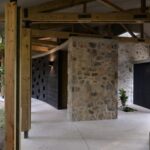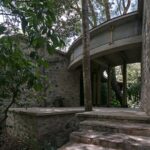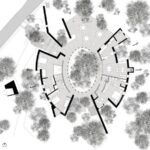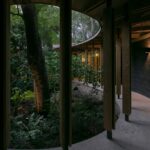Nestled within a garden of walnuts and coffee plantations, the Amacueca House is envisioned as a family weekend retreat that offers immersion in its lush surroundings. Situated amidst the landscape rather than merely observing it, this dwelling promises to evolve into a serene sanctuary over time.
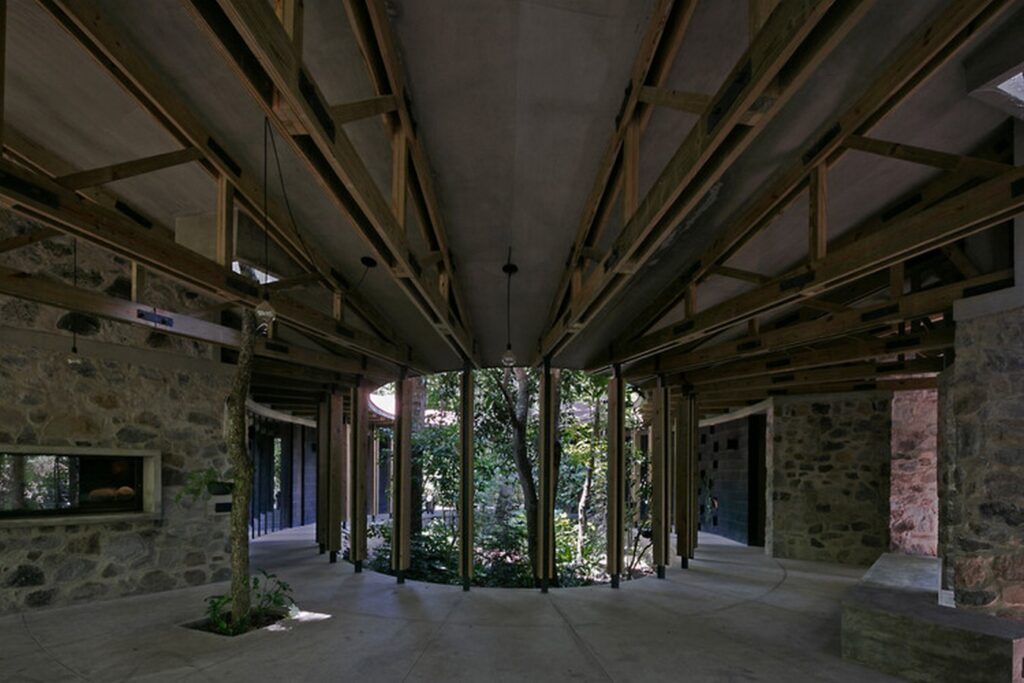
Design Concept
The house is designed as a single-floor structure, with the social area seamlessly connected to the main room and two separate bedrooms. Emphasizing integration with the orchard, the design prioritizes openings that invite the natural environment indoors.
Central Courtyard Living
A central courtyard serves as the heart of the residence, around which the living spaces are organized in concentric fashion. The elliptical shape, complemented by setbacks and extensions, facilitates the configuration of the rooms while maintaining harmony with the natural surroundings.
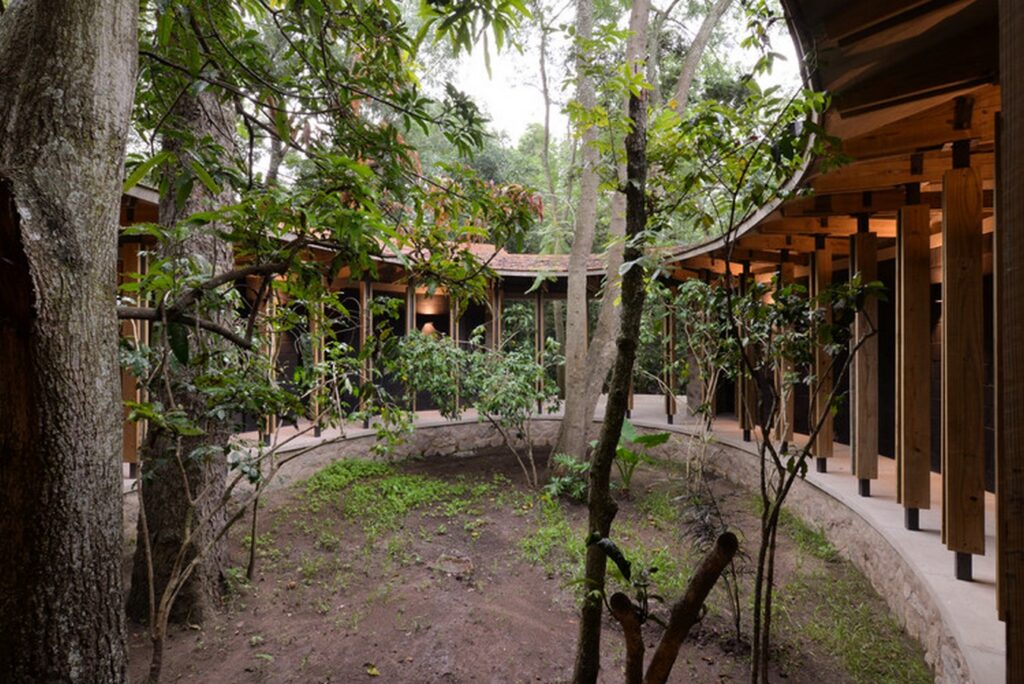
Materials and Structure
Local stone is utilized for the exterior walls to blend harmoniously with the existing canvas of the landscape. Internally, black block is employed to delineate interior spaces and enclose the courtyard. An exterior corridor encircles the courtyard, punctuated by columns that support wooden frames structuring the roof. Concrete elements serve as functional components within the supporting walls, defining openings, windows, and niches.
Atmosphere and Spatiality
The gable deck, marked by a radial wooden structure, casts a semi-gloom atmosphere within the cabin, fostering a sense of intimacy while enhancing spatial depth. Additionally, it imbues the interior with generous spatiality and provides a focal point for accessing the interior garden at its lowest point.
Amacueca House by COA arquitectura + Departamento de Arquitectura epitomizes a harmonious blend of architectural design with the natural landscape, offering residents a tranquil haven immersed in nature’s embrace.


