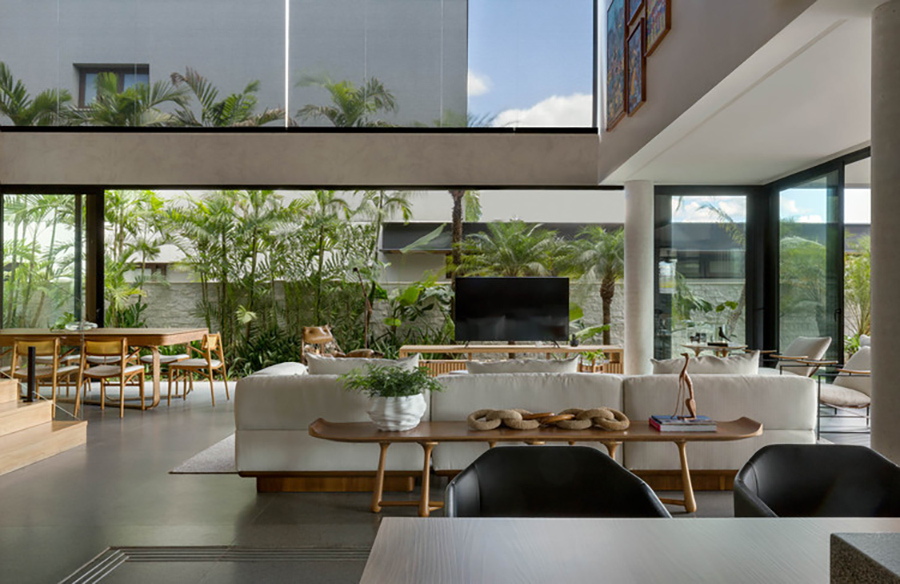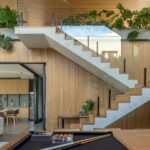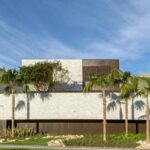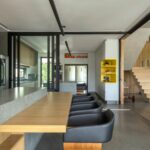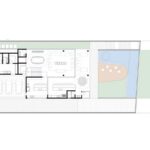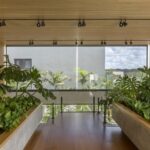Completed in 2020, Casa AK spans approximately 500m2 and is situated within a horizontal condominium in Goiânia, Goiás. The sloping terrain allowed for the residence to be positioned at the highest level permitted, elevating the ground floor two meters above street level. This elevation affords residents a sweeping view of the frontal forest.

Design Concept
The layout of Casa AK was heavily influenced by the sloping terrain and surrounding buildings, which constrained visual amplitude. To maximize views and sunlight, the design prioritized a sunstroke concept and frontal visuality. The pool square serves as a welcoming entrance, leading to a social pavilion designed as a veranda room. Openings in aluminum frames seamlessly integrate all spaces, while side openings are adorned with gardens, blurring the boundaries between indoor and outdoor.
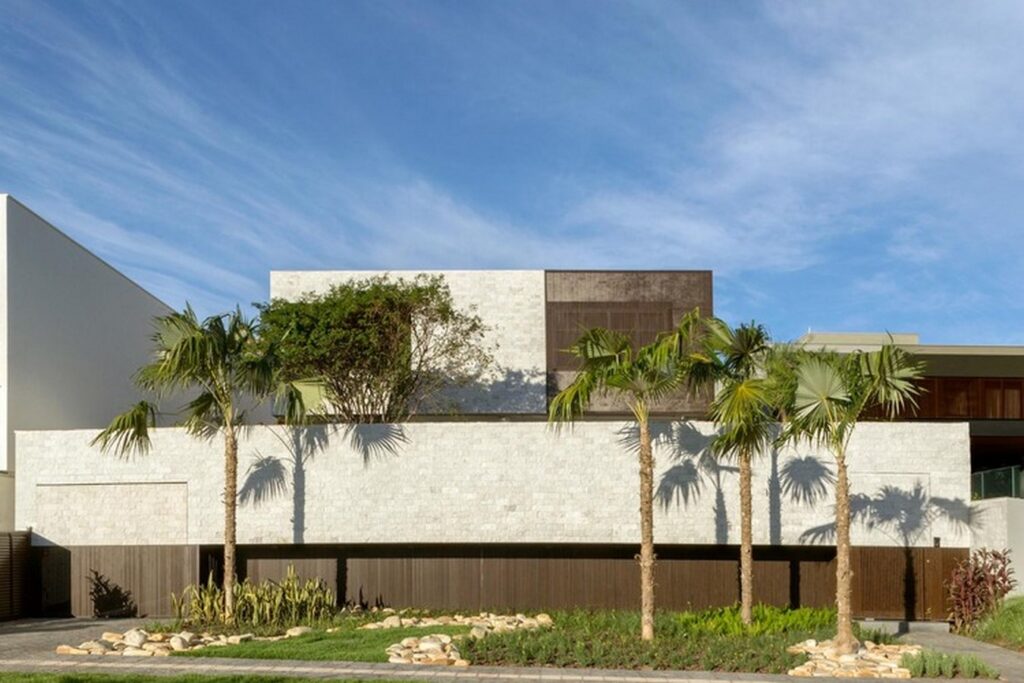
Harmonizing with Nature
Hanging gardens adorn social areas and intimate circulation spaces, further enhancing the connection between the house and its natural surroundings. On the upper floor, suites and a spacious TV room are nestled, while the front wall with gates mirrors the materials used on the second floor, blending stone and aluminum louvers. The glazed ground floor serves as a stark contrast to the monolithic structure, revealing itself only at leisure levels with swimming pools, balconies, and rooms. This intentional design ensures that the house remains discreet from the street, allowing the cozy atmosphere within to be gradually unveiled and appreciated by onlookers.
AK House by Leo Romano exemplifies a harmonious integration of architecture with its natural environment, creating a tranquil retreat that celebrates both indoor comfort and outdoor beauty.


