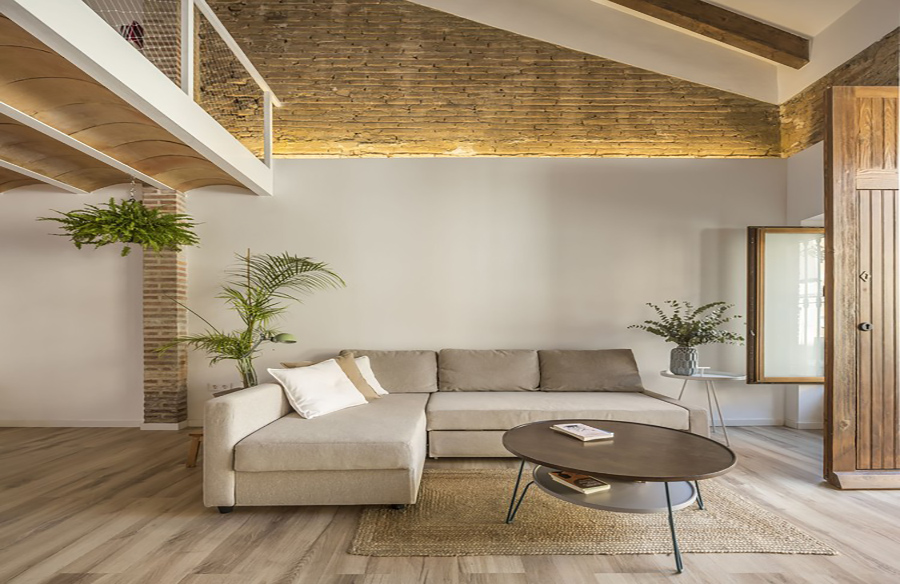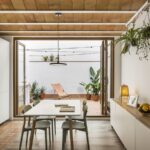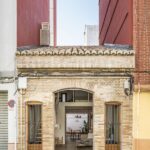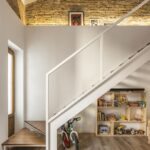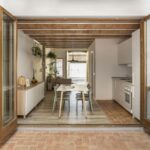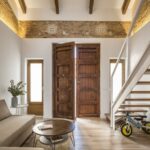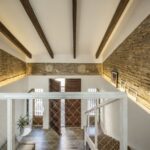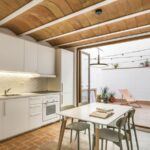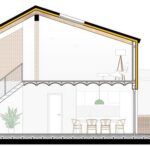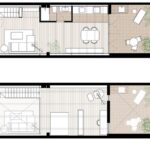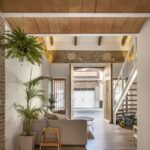Situated in the vibrant neighborhood of El Cabanyal in Valencia, Casa Cabanyal stands as a testament to the rich architectural heritage of its surroundings. Designed by Nodopía, Arquitectura y Diseño, this terraced family house underwent a comprehensive renovation and interior redesign that honors its traditional character while infusing it with modern functionality and luminosity.
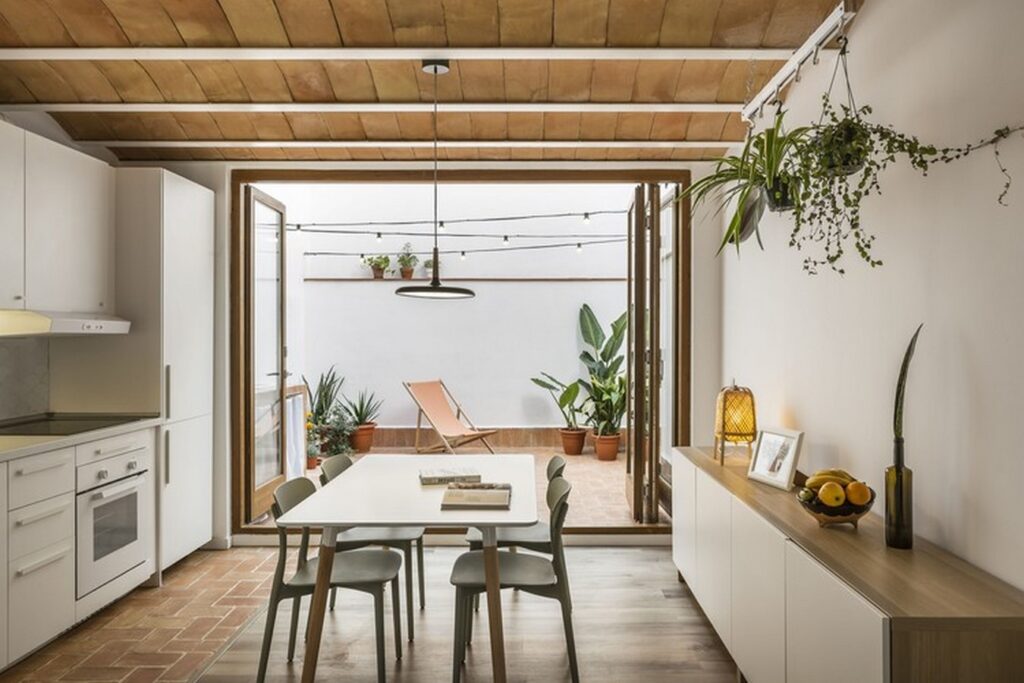
Embracing Tradition
El Cabanyal is renowned for its distinct architectural style, which sets it apart from the rest of Valencia. With Casa Cabanyal, the architects sought to pay homage to this unique heritage by preserving existing materials and integrating them seamlessly with new elements. The wooden entrance door, reclaimed and restored to its former glory, serves as a focal point, while original brickwork, accentuated by subtle lighting, adds warmth and texture to the space. Clay vaults, wooden carpentry, and vibrant colored tiles pay homage to the neighborhood’s colorful facades, creating a harmonious blend of old and new.
Maximizing Space and Light
Central to the redesign of Casa Cabanyal was the goal of enhancing spatiality and luminosity. The architects achieved this by expanding the visual boundaries of the house, creating a sense of openness and connection with the outdoors. A double-height living room and strategically placed windows afford sweeping views of the courtyard, blurring the line between interior and exterior. Folding four-leaf carpentry allows for seamless integration between the indoor and outdoor living areas, transforming the dining and kitchen space into a breezy outdoor porch.
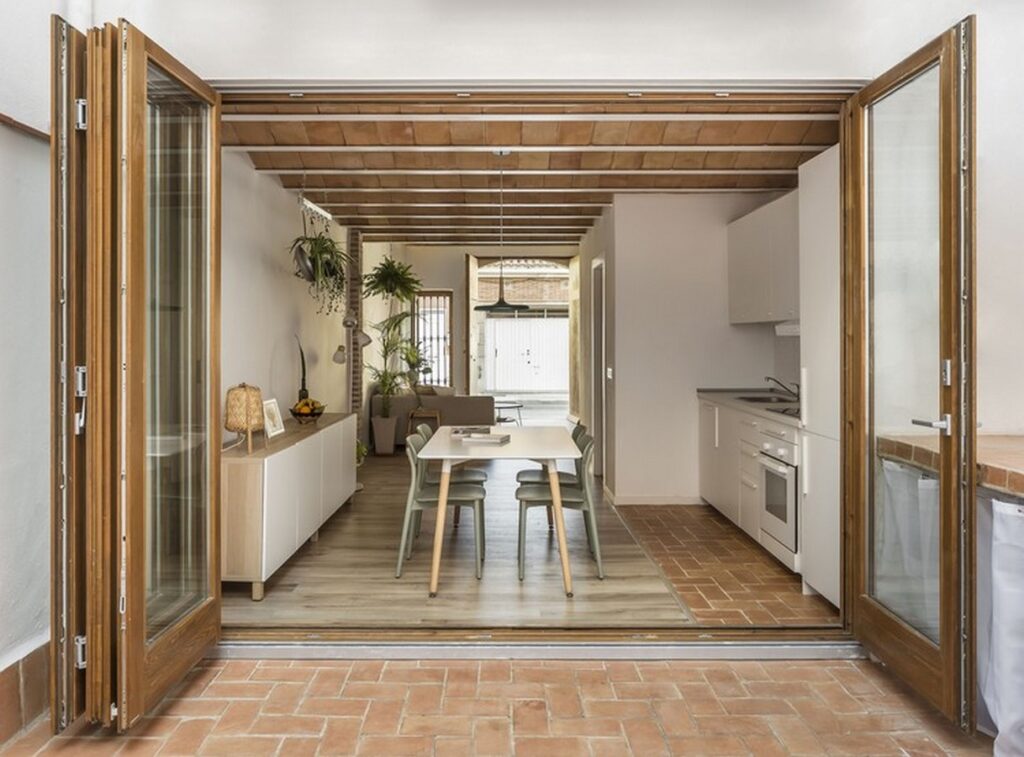
Courtyard Oasis
At the heart of Casa Cabanyal lies the courtyard, a tranquil oasis that extends and breathes life into the home. Adorned with the same clay tiles used indoors, the courtyard features a multifunctional support piece that serves as a washing and cooking area. White walls bounce light around the space, amplifying the sense of brightness and airiness within the house.
Sustainable Solutions
In addition to its aesthetic transformation, Casa Cabanyal underwent energy-efficient upgrades to improve its environmental performance. Continuous thermal insulation, coupled with wood-framed windows and passive ventilation strategies, ensures year-round comfort while minimizing energy consumption. A retractable awning provides shade and protection from the sun, further enhancing the home’s energy efficiency and livability.
Casa Cabanyal stands as a shining example of how thoughtful design and preservation can breathe new life into historic homes, honoring the past while embracing the future.


