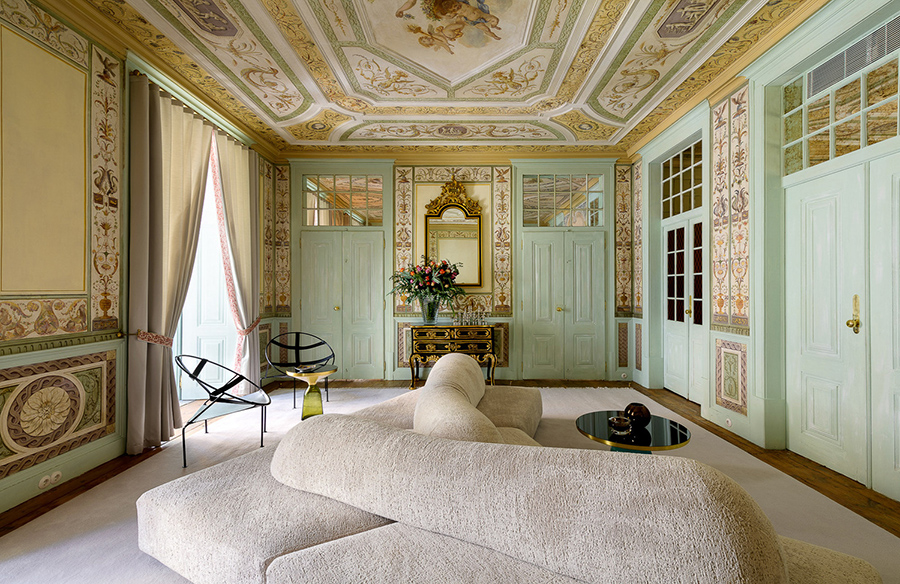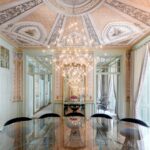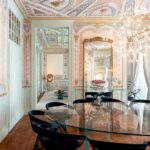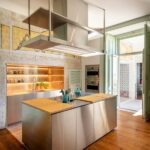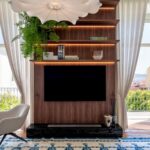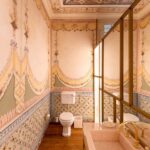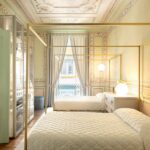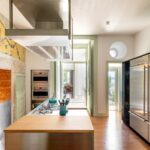Jean Moulin Atelier-House, an 80m2 three-floor artist atelier nestled in the 14th district of Paris, embodies a unique blend of artistic inspiration and domestic functionality. Originally constructed in the late 1940s, this atelier is part of a charming enclave of artists’ studios, nestled along a serene private alley. Retaining its original charm, the studio boasts notable features such as a spacious steel window fixture overlooking a private terrace, a majestic old maple tree, a double-height space flooded with natural light, and a skylight.
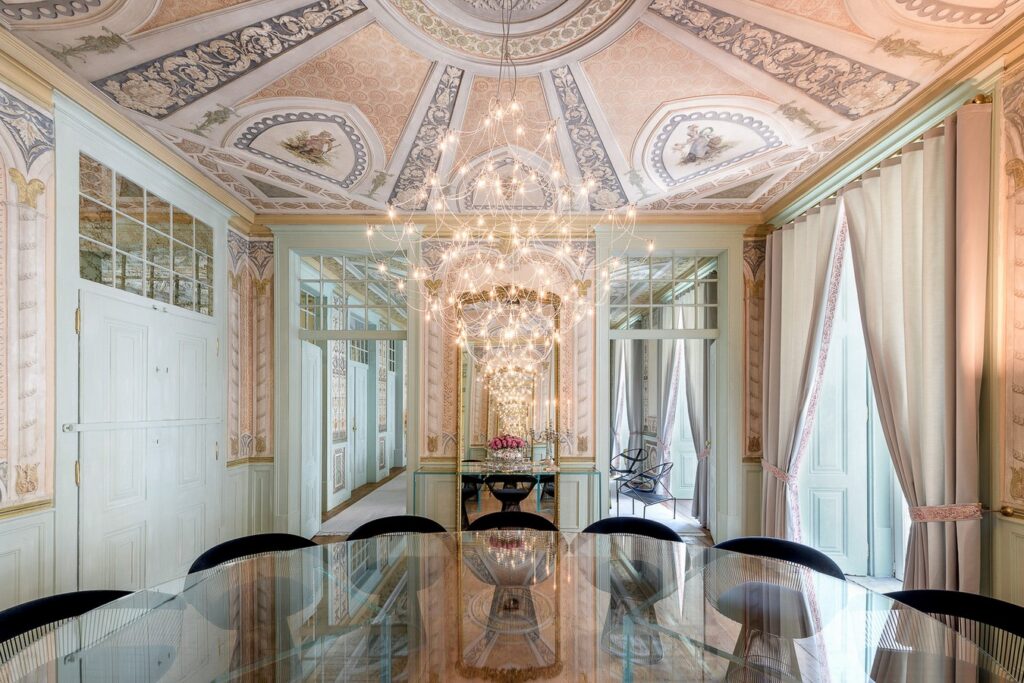
Design Concept
Commissioned by a creative couple – an artist from Oregon, USA, and her husband in the film industry – Atelier NEA, led by Nathalie Eldan, embarked on a collaborative journey to reimagine this space. The objective was to craft an intimate environment that seamlessly integrates domestic comfort with artistic expression, reflecting the unique personalities and lifestyles of the owners. Central to the design philosophy was a meticulous consideration of every object and artwork owned by the couple.
Functional Adaptability
The design approach prioritized adaptability and functionality, evident in the creation of nearly two dozen custom-made sycamore maple and steel built-in units. While preserving the studio’s original layout, significant enhancements were made, including the relocation of the staircases to the forefront, fostering a continual interaction with the surrounding environment. The ground floor, with its open-plan layout housing the kitchen, offers flexible usage options, serving as both an artist studio and a living area.
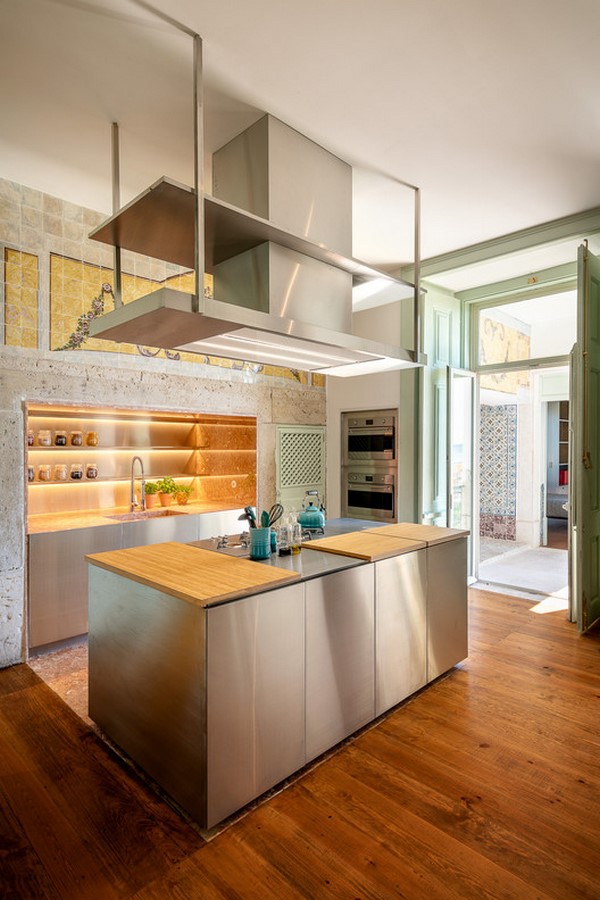
Privacy and Flexibility
Ascending through the floors, a gradual transition towards privacy is observed. The upper levels accommodate intimate spaces, including nooks, a bathroom, a laundry area, a walk-in closet, and a study zone. The scale varies across the house, with the mezzanine floor featuring a cozy nook for sleep and relaxation, enclosed by sliding doors crafted from solid sycamore wood and natural jute. A guest nook is located on the upper floor, offering a retreat from conventional room settings.
Material Palette and Integration
Atelier NEA employed a harmonious blend of materials, including sycamore maple wood, steel, natural jute, waxed concrete, and Carrara marble, to create a cohesive aesthetic. Porous materials such as woven jute and perforated steel sheets maintain privacy while fostering a connection with the outdoors. The integration of large interior windows enhances natural light penetration, further accentuating the sense of openness and fluidity within the space.
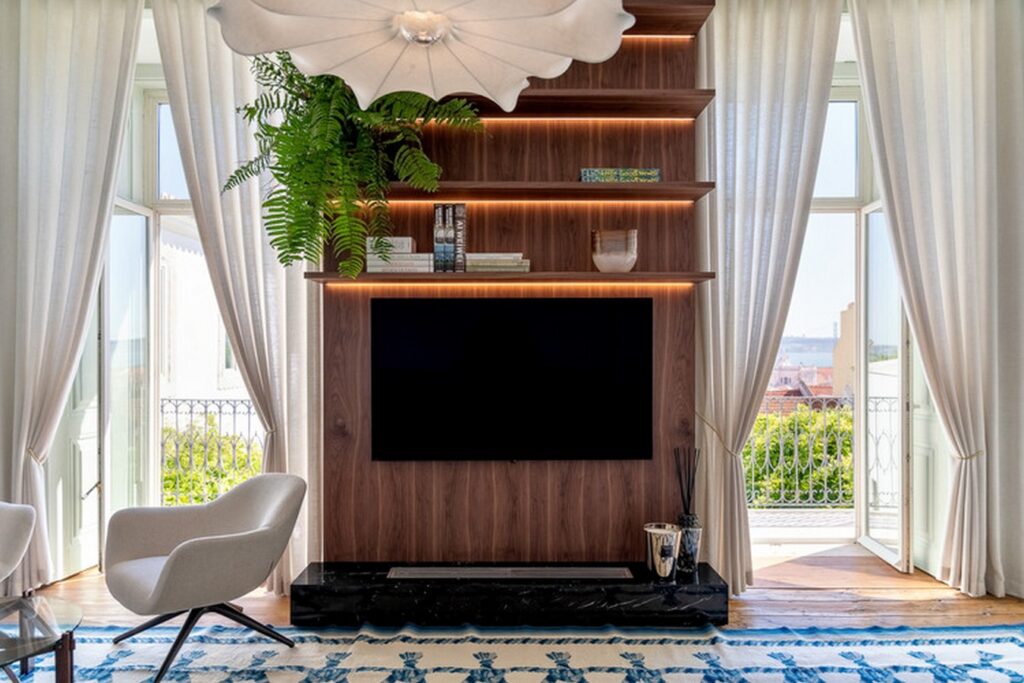
Personalization and Minimal Intervention
By meticulously designing built-ins to minimize the need for additional furniture, Atelier NEA allowed the space to be infused with the owners’ personalities. The open-plan layout, combined with the selection of raw and lightweight materials, personifies the essence of the couple, creating a harmonious fusion of artistry and domesticity within the compact confines of Jean Moulin Atelier-House.


