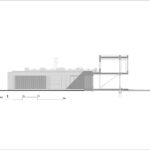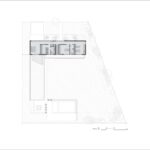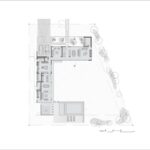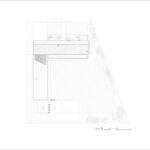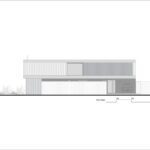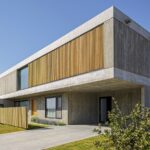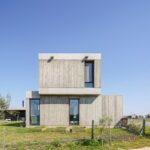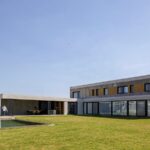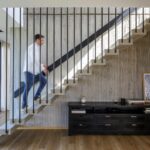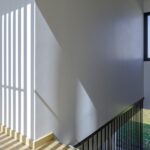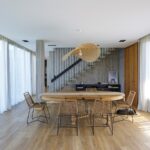Situated in Funes, Argentina, V174 House by LE Arquitectura stands as a testament to thoughtful design within a gated community. With an area of 388 m², this single-family home, completed in 2023, responds to the unique challenge posed by its large north-facing front. The architects sought to optimize the benefits of this orientation while preserving privacy, resulting in an innovative architectural solution.
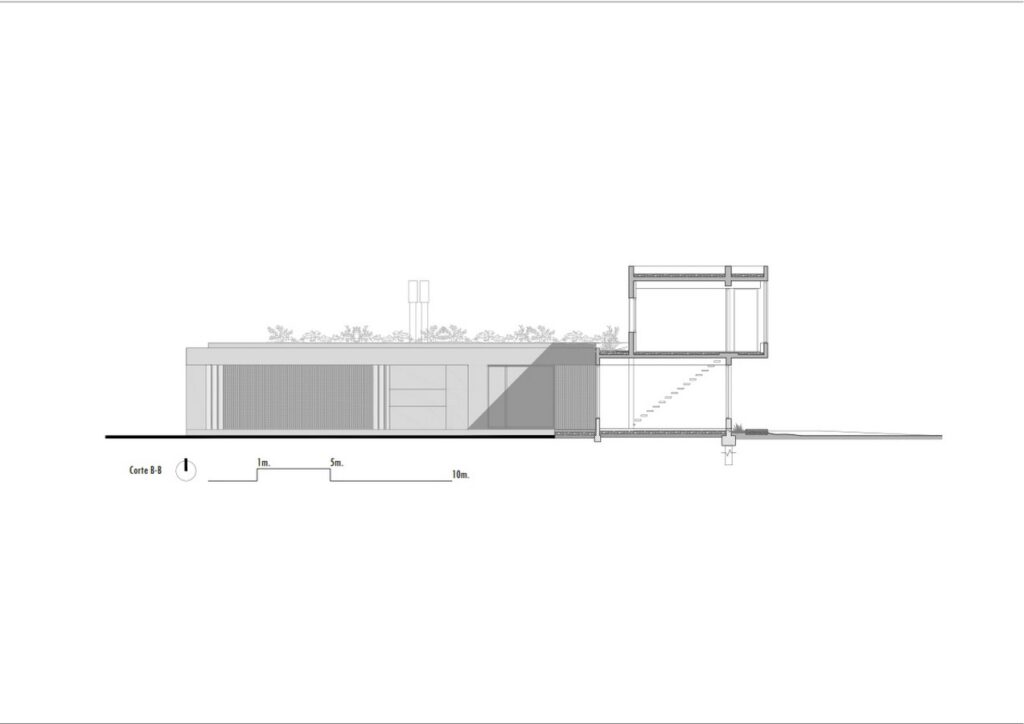
Maximizing North-Facing Orientation
Faced with the dilemma of either losing the advantageous quality of the north-facing orientation or sacrificing privacy, the architects opted to create an intermediate space. By setting back the ground floor, a courtyard was introduced at the entrance, allowing for the utilization of north-facing windows without compromising privacy.
Design Features
The upper floor volume of V174 House exhibits a forward displacement compared to the ground floor, serving multiple functions. Firstly, it forms a semi-covered entrance porch, providing protection for the main door. Additionally, it creates an overhang to enhance the sunlight entering the north-facing windows on the ground floor. Moreover, this displacement reduces the projection of the house’s shadows onto the south-facing garden.
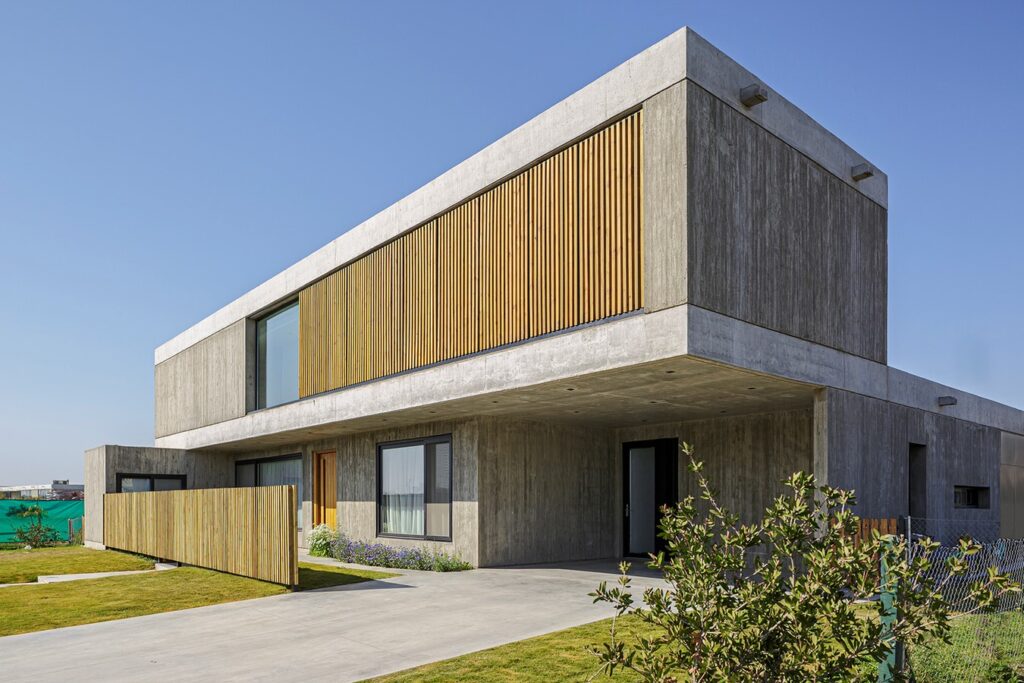
Architectural Composition
The house comprises three concrete volumes, with two intertwining on the ground floor to form the gallery and social area, while the upper volume houses the bedrooms and private spaces. Through strategic displacement and cantilever details, the architects achieve a sense of balance and harmony among these volumes. Different textures in the concrete, such as smooth surfaces, chamfers, and wood-textured panels, enhance visual interest and depth, creating a dynamic interplay of solids and voids.
Highlighting Architectural Elements
LE Arquitectura emphasizes the length of the lot’s front through a prominent cantilever at the end of the concrete box of the upper block. This architectural feature not only accentuates the aesthetic appeal of the house but also serves to integrate the structure seamlessly into its surroundings.
In conclusion, V174 House epitomizes innovative design solutions that balance functional requirements with aesthetic considerations, resulting in a harmonious and visually striking architectural composition.


