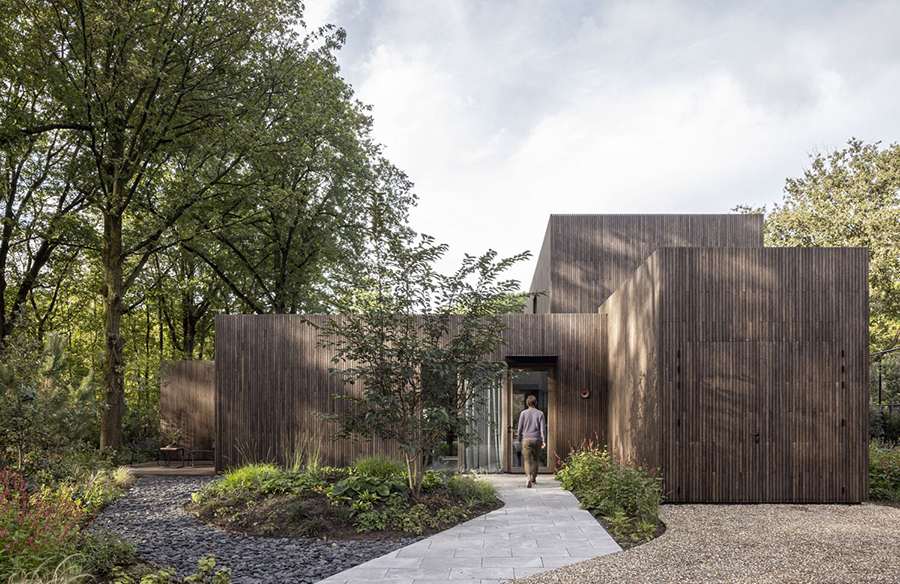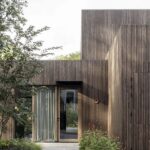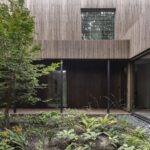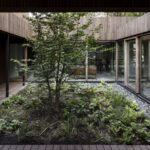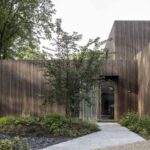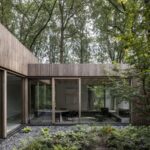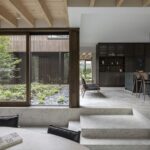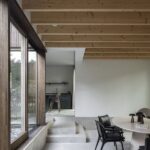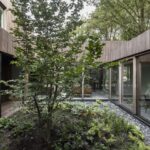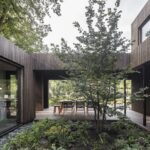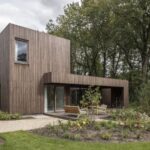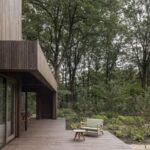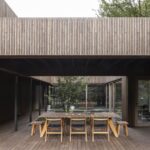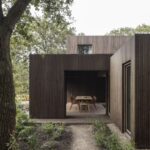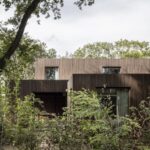Situated in Limburg, the Netherlands, the Open Park Villa is nestled within a former military terrain transformed into a serene residential park area. With 43 spacious plots surrounded by lush greenery, this residential area offers tranquility and natural beauty while preserving the existing landscape.
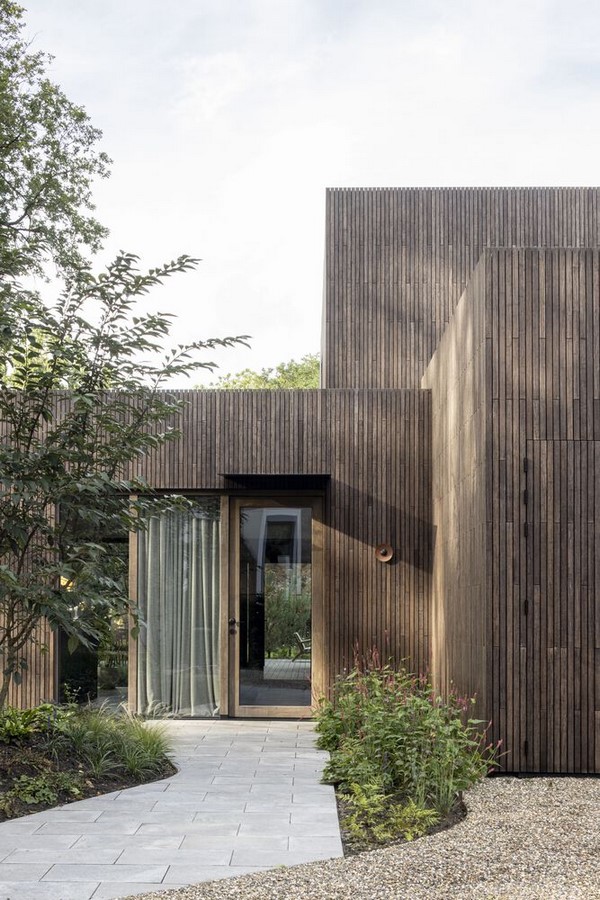
Tailored Design for Diverse Surroundings
The design of the Open Park Villa is meticulously crafted to harmonize with the diverse environment. The integration of greenery, varied ground levels, and expansive sightlines creates a dynamic living experience. Unlike conventional compact volumes, the spread-out living floorplan fosters connectivity within the interior, allowing for a multitude of experiences as light shifts throughout the day.
Blurring Boundaries: Indoor-Outdoor Connection
Central to the design is the integration of a central patio, enhancing cohesion and connectivity throughout the ground floor layout. This seamless connection between indoor and outdoor spaces intensifies sightlines and blurs boundaries, enriching the spatial experience. Varying ceiling heights and finishes delineate distinct areas within the house, creating a sense of depth and functionality.
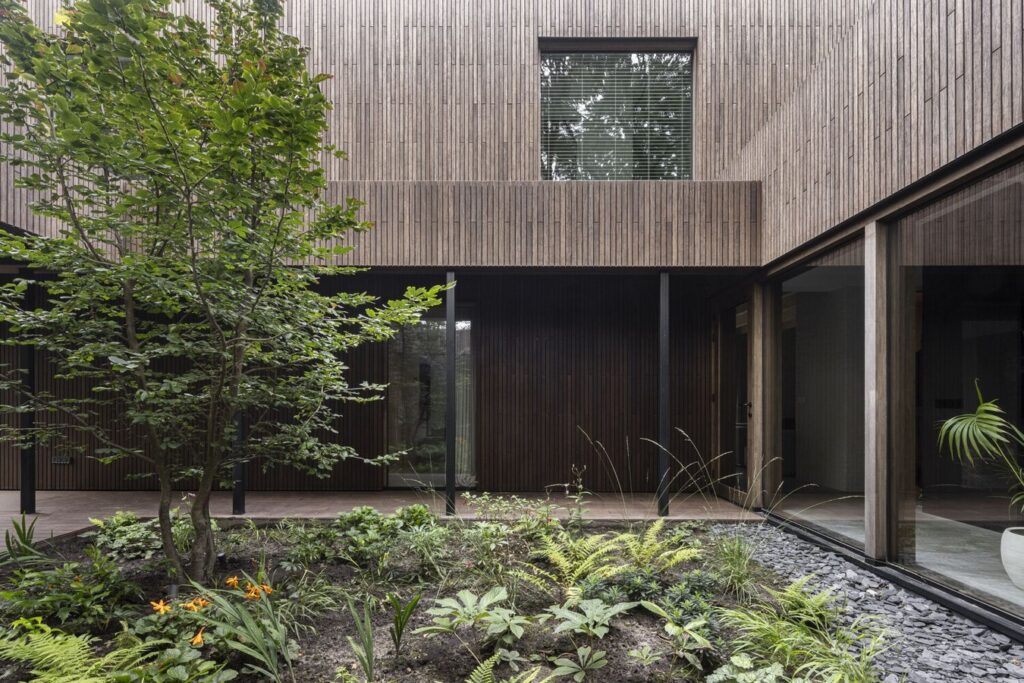
Sculptural Minimalism in Architecture
The villa comprises five interconnected volumes of varying sizes and positions, resulting in a diverse exterior appearance from all angles. Consistent minimalist detailing of the facades, paired with bamboo canopy, enhances the sculptural quality of the structure. The garden design complements the architectural form, creating a harmonious interplay between indoor and outdoor spaces.
Craftsmanship and Quality
Custom-made furniture and built-in closets accentuate the interior’s quality, utilizing rich materials such as oak wood panels, continuous cement floors, and natural stone elements. The use of oak veneer and fir wood adds warmth and texture to the living spaces, while meticulous detailing in the kitchen and bathroom showcases a blend of functionality and aesthetics.
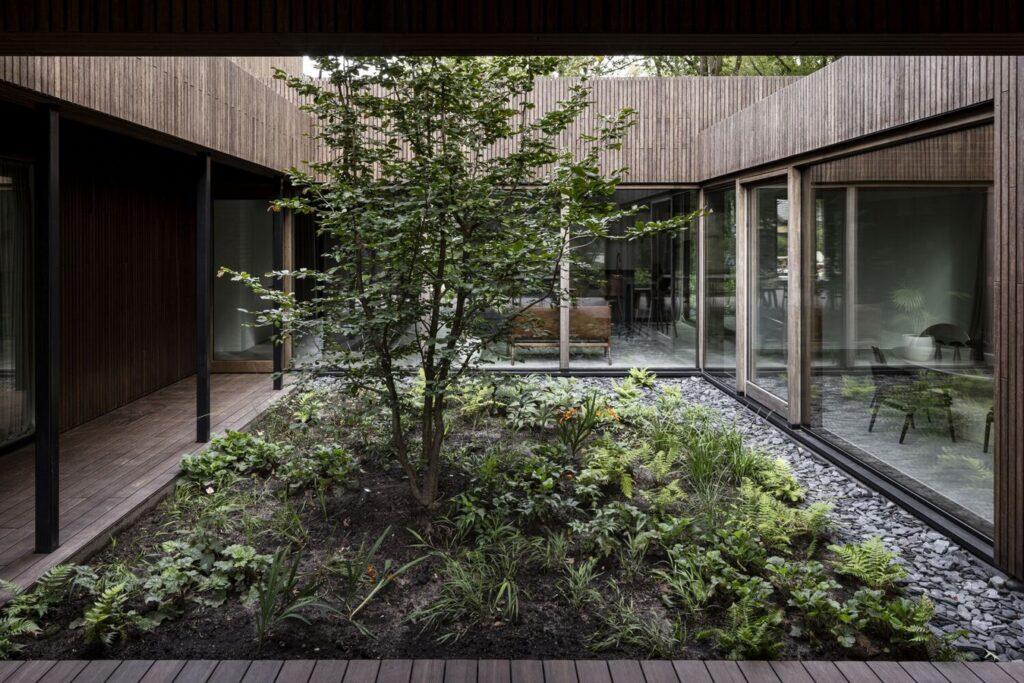
Conclusion: A Sanctuary of Serenity
The Open Park Villa exemplifies a harmonious blend of architecture, interior design, and landscape, creating a sanctuary of serenity amidst nature. With its thoughtful design and meticulous craftsmanship, this villa offers a unique living experience that celebrates the beauty of its surroundings while providing comfort and tranquility for its inhabitants.


