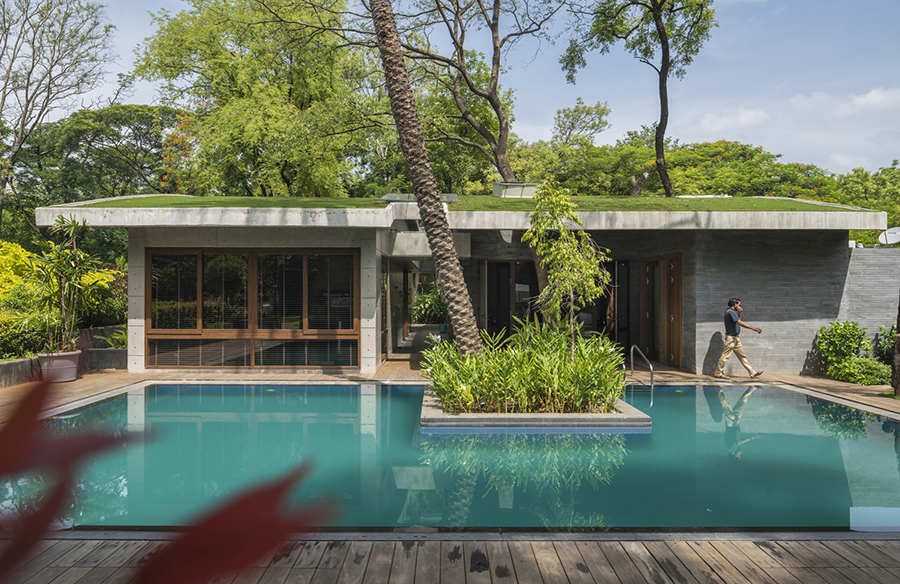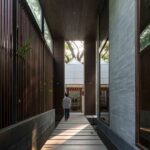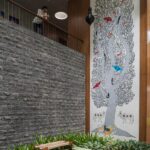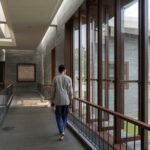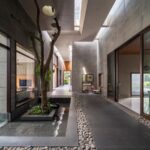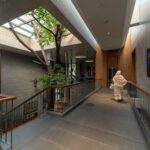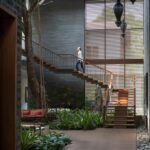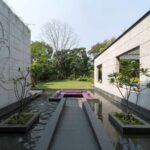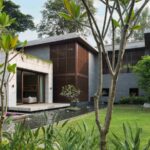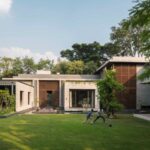Nestled in the serene landscape of Pune, India, the Maheshwari House stands as a testament to architectural excellence and cultural preservation. Crafted by Anil Ranka Architects, this residence spans an impressive 35,000 square feet and serves as a contemporary haven for a multigenerational family.
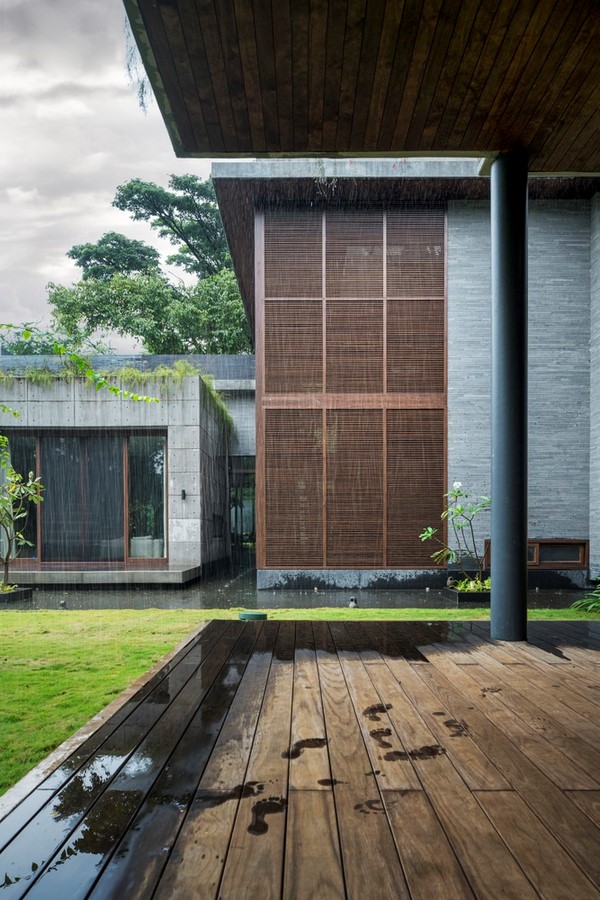
Embracing Tradition: Client Brief and Design Philosophy
Commissioned by a family of ten, spanning three generations, the Maheshwari House was envisioned as a sanctuary amidst lush greenery. The clients sought a residence that not only embraced modernity but also paid homage to their rich cultural heritage. To achieve this, custom artwork was integrated into the design, serving as a visual narrative of the family’s history and values.
Harmonizing with Nature: Design Process and Circulation
The architectural journey began with a meticulous site analysis, preserving 102 trees and incorporating courtyards to seamlessly weave the built environment with nature. The house is thoughtfully divided into four zones – recreational, public, semi-public, and private – ensuring privacy while promoting cross-ventilation and passive cooling. Inner spaces effortlessly merge with outdoor areas, fostering a deep connection with the natural surroundings.
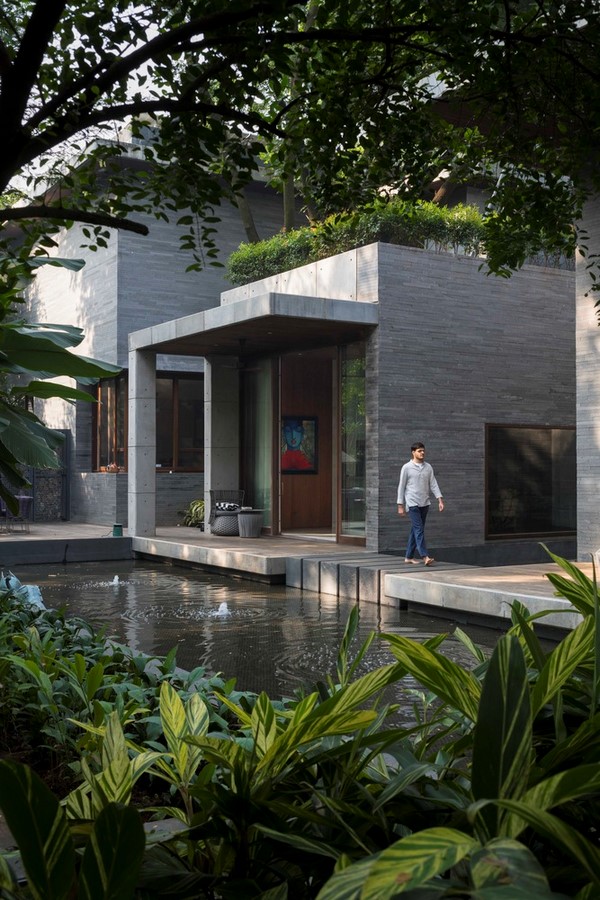
A Palette of Elegance: Material Selection and Design Features
Drawing inspiration from the earthy tones of its surroundings, the Maheshwari House boasts a soothing palette of greys and browns, accentuated by natural materials like exposed concrete and sand-blasted granite. Minimalistic yet modern furniture complements antique sculptures and soft furnishings, creating a timeless ambiance that blends tradition with contemporary elegance.
Art as a Moment of Reflection: Innovative Design Elements
In an age of technological advancement, the Maheshwari House offers a respite with art serving as a moment of pause. Anchoring various spaces throughout the residence, art elements foster visual connectivity and spiritual balance, inviting occupants to immerse themselves in moments of contemplation and introspection.
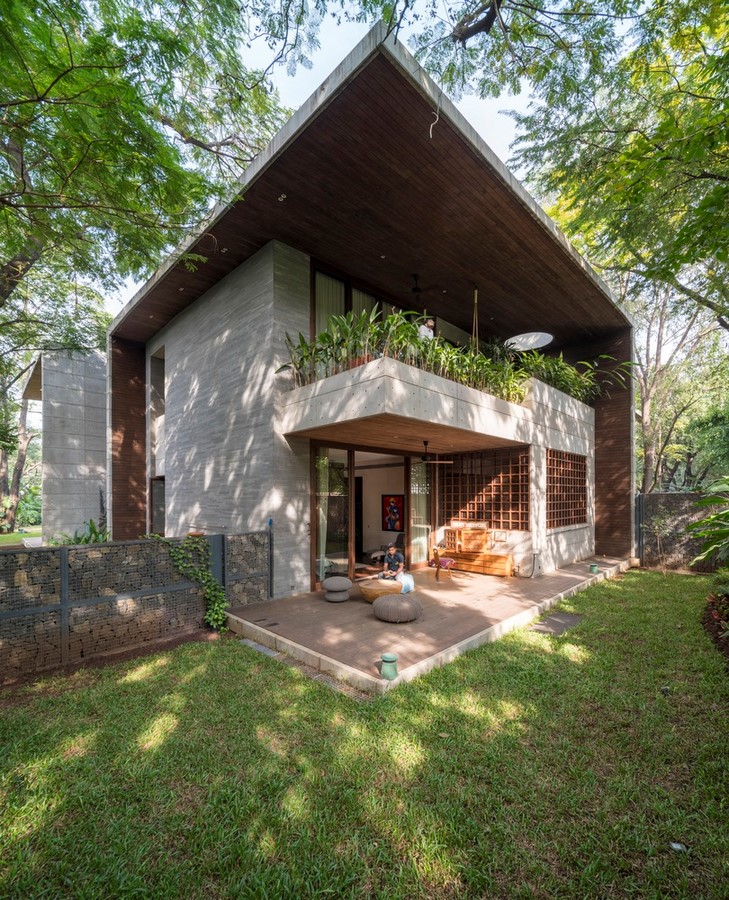
Sculpting Spaces: Volumes and Architectural Details
The architectural form of the Maheshwari House is a harmonious blend of geometric precision and contextual adaptation. Three-dimensional extrusions and modular blocks respond to the microclimate, while glazed openings soften the volume of the building. Stone cladding and subtle color differentials create a picturesque facade that captivates from every angle.
In essence, the Maheshwari House is not merely a residence but a testament to the enduring relationship between architecture, culture, and nature, offering a sanctuary where past and present converge in perfect harmony.


