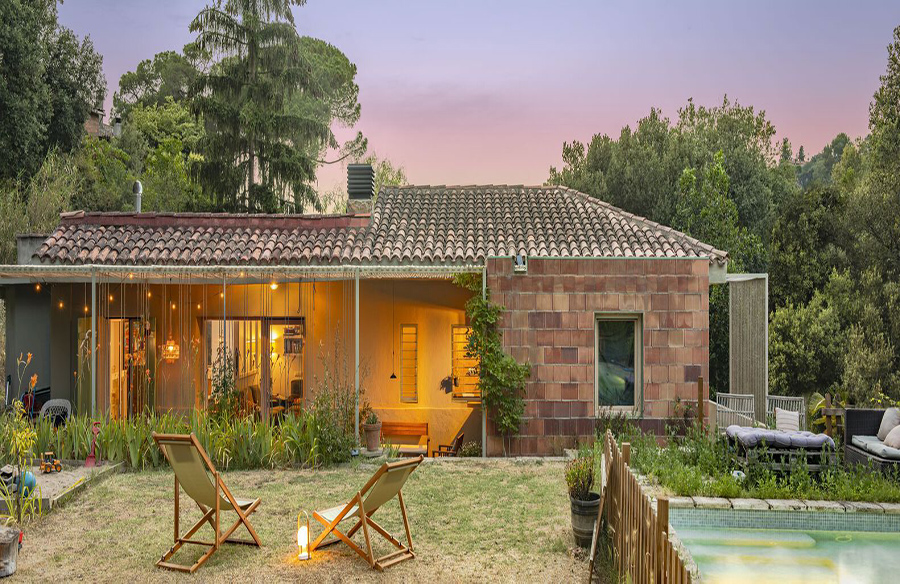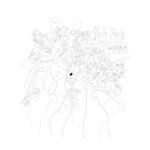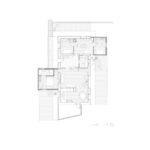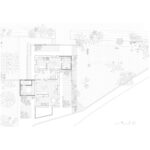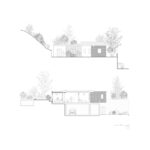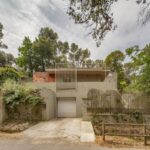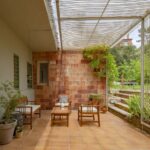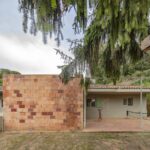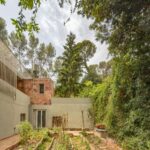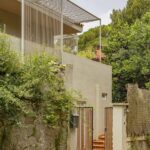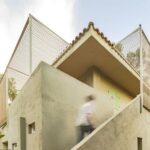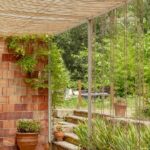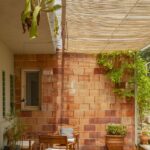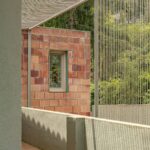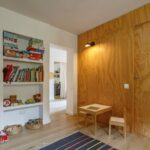In the picturesque neighborhood of Floresta Pearson in Sant Cugat del Vallès, Spain, stands the Maria i el Pablo House, a self-built home recently renovated by OBO Estudi. This architectural venture caters to the needs of a young couple with one child and another on the way, showcasing innovative design solutions while respecting the natural landscape.
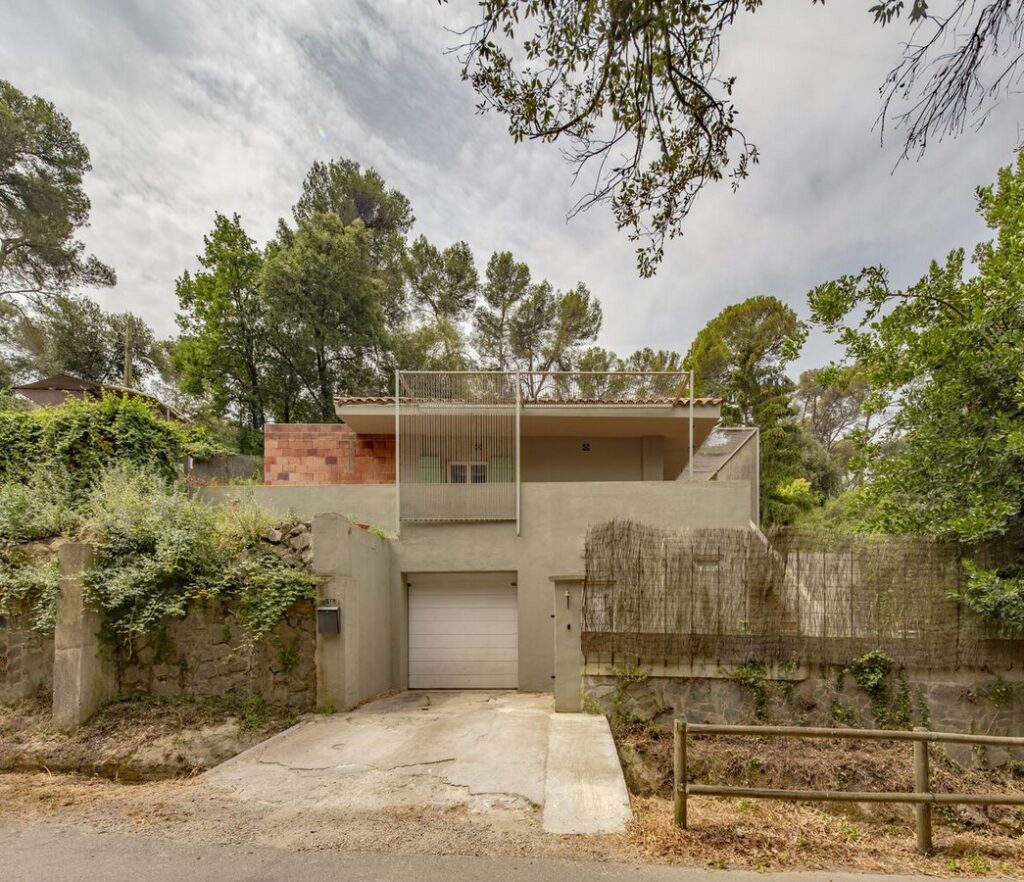
Adapting to Topography and Lifestyle
Situated on rugged terrain, the house features two distinct platforms to harmonize with the surroundings. The lower platform, accessible from the road, hosts a courtyard serving as a vegetable garden, a parking area, and storage spaces. Meanwhile, the upper platform, adjacent to a slope, encompasses the main dwelling and a garden with a swimming pool bordering the Collserola Natural Park. The design integrates seamlessly with the terrain while prioritizing habitability and engagement with the environment.
Sustainable Features and Functional Design
The structural layout of the house consists of four unidirectional bays with load-bearing walls, offering reasonable spans. To combat the lack of winter sunlight, the previous owner invested in insulation for the roof and façades, ensuring energy efficiency. During the renovation process, wooden partitions were added to provide privacy while maintaining connectivity between communal spaces. Additionally, upgrades were made to the heating system, enhancing thermal comfort and reducing energy consumption.
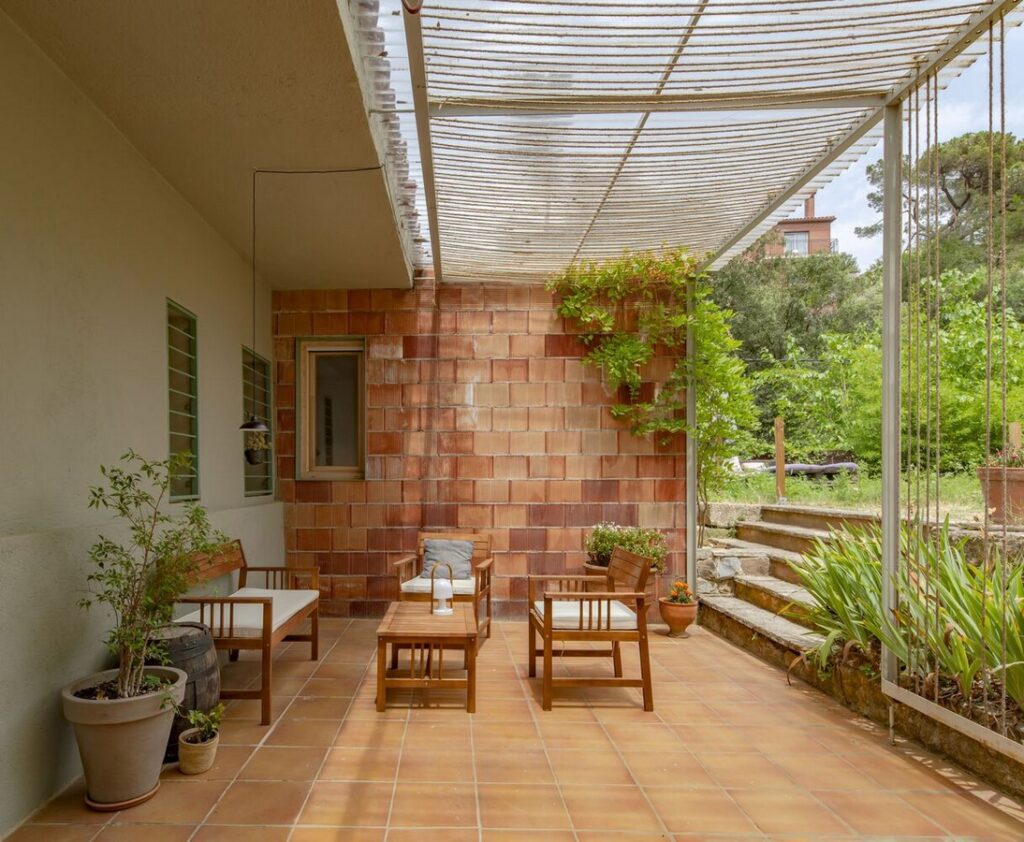
Expansion and Integration
As the family expanded, the project entered its second phase, focusing on extending the housing program. New volumes made of thermal clay were incorporated to ensure insulation and aesthetic cohesion with the existing structure. Furthermore, a lightweight metallic structure and hemp rope lattice were introduced to create an intermediary space between the interior and exterior, offering shade during summer months and enhancing overall comfort.
Blurring Boundaries: Embracing the Outdoors
The final touch to the renovation project involved enhancing outdoor living spaces. By strategically positioning deciduous vines and introducing pergola structures, the dwelling seamlessly merges with its surroundings, providing a sense of comfort and connection with nature. This thoughtful approach emphasizes the importance of integrating architecture with the natural environment, creating a harmonious living experience for the occupants.
In conclusion, the Maria i el Pablo House renovation exemplifies OBO Estudi’s commitment to sustainable design, functional aesthetics, and seamless integration with the landscape. Through innovative solutions and meticulous attention to detail, the project not only meets the needs of its occupants but also fosters a deeper connection between architecture and nature.


