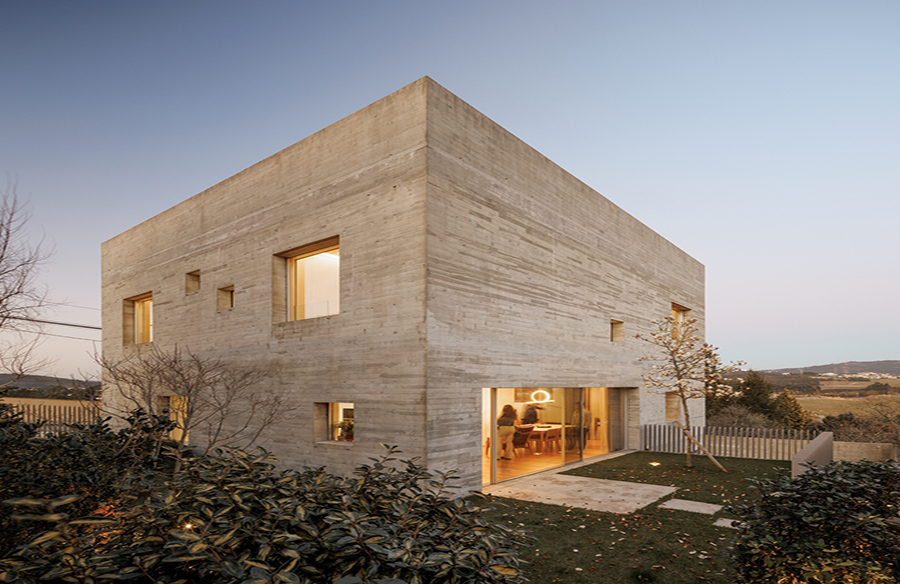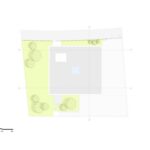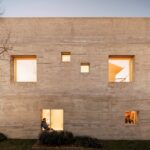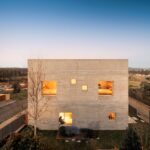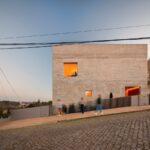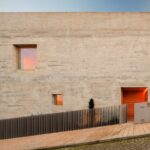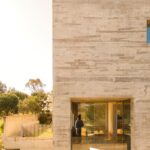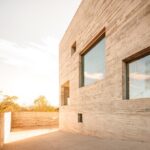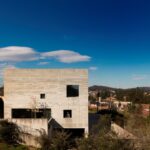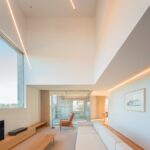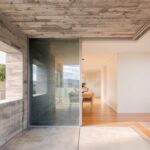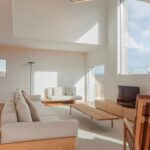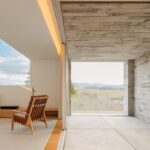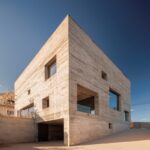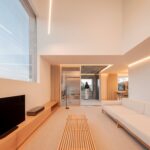Nestled in the rural landscape of Sobrado, Portugal, the SV House stands as a bold departure from its surroundings. Designed by spaceworkers and completed in 2022, this residence challenges the conventions of traditional architecture while paying homage to its rich familial history.
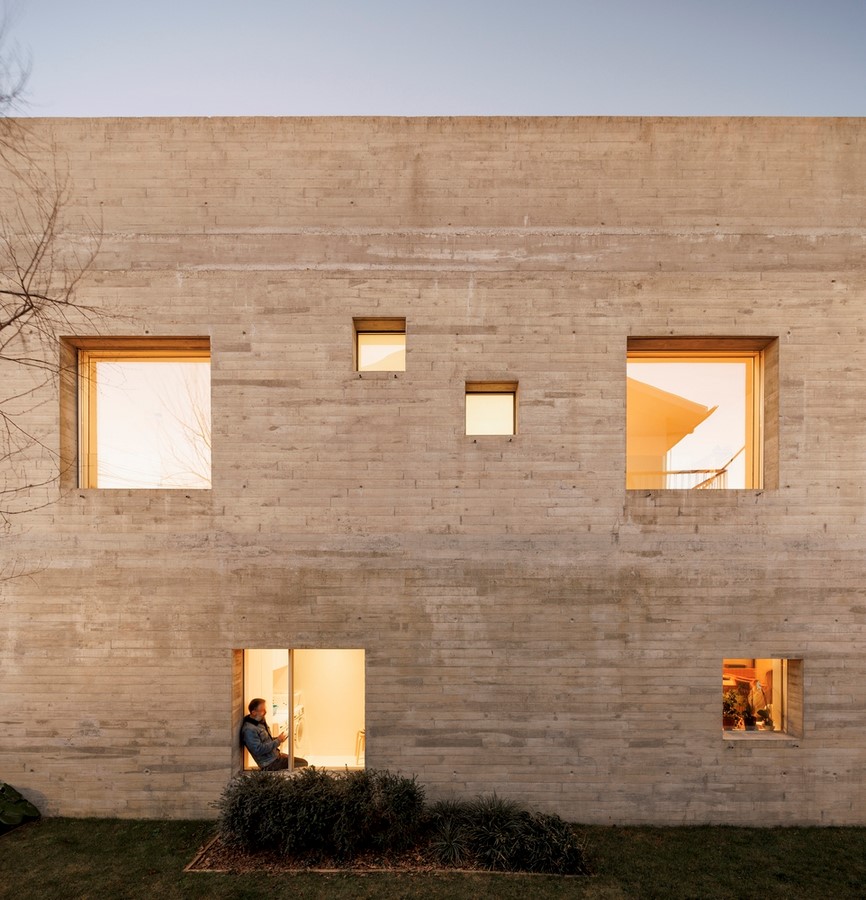
A Plot of Memories
Situated on the site of the owner’s grandparents’ house, the SV House occupies a plot steeped in personal history. Despite its modest scale, the land holds immeasurable stories and memories for the entire family, serving as a poignant backdrop for the new architectural endeavor.
Discreet Yet Distinctive
From its inception, the SV House aimed to disrupt the quiet countryside with a bold statement. While standing out from the crowd, the design also prioritized privacy and tranquility for its inhabitants, offering them a reprieve from the chaos of the surrounding environment.
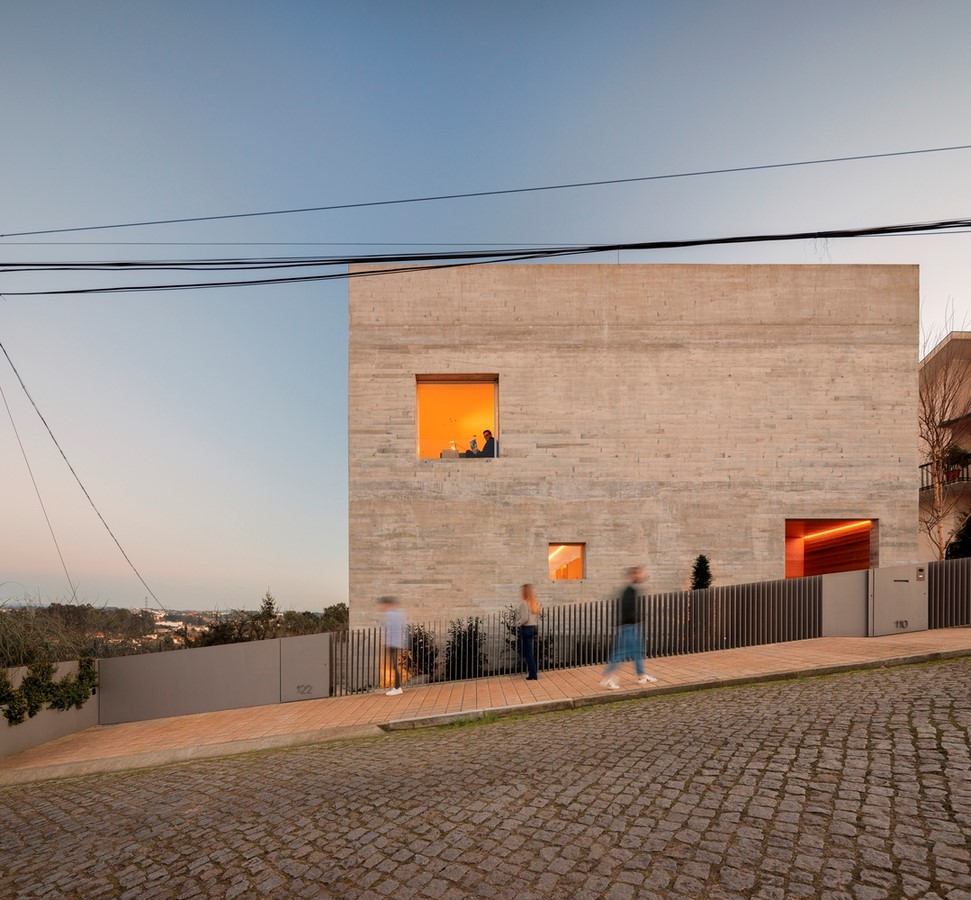
Concrete Expression
Manifesting as a solid concrete block, the SV House integrates openings strategically placed to transcend mere ventilation and natural lighting. Externally, these openings contribute to the composition of the elevations, offering glimpses of the house’s interior without divulging too much. Internally, they frame distant landscapes and skies, providing ever-changing views for the occupants.
Dichotomy in Design
Externally, the use of exposed concrete accentuates the house’s solidity, contrasting with the lightness conveyed by the interior’s wooden elements and white walls. This duality establishes a dialogue with the neighboring structures and the people who inhabit and traverse its spaces, adding depth to the architectural narrative.
In essence, the SV House serves as more than just a residence—it’s a testament to innovation within tradition, a sanctuary of memories, and a beacon of modernity in a rural landscape.


