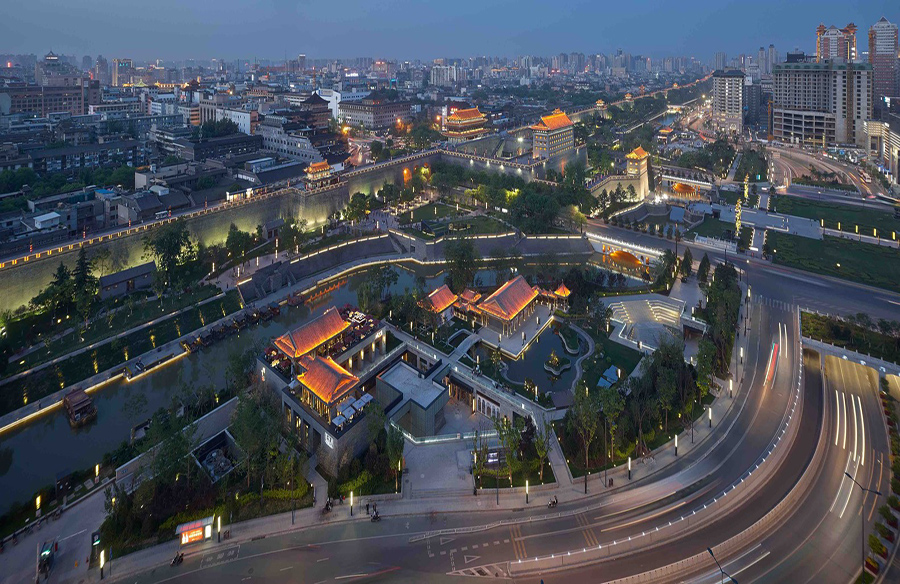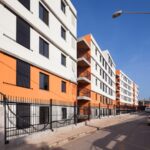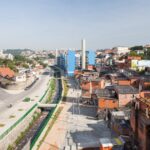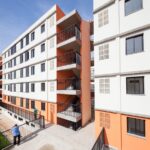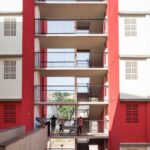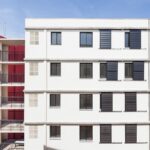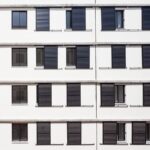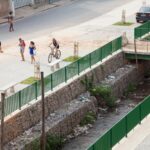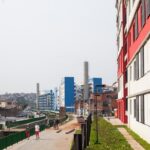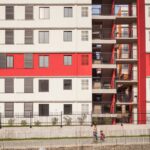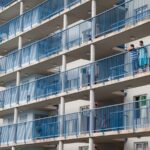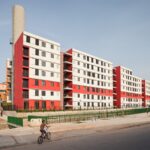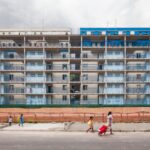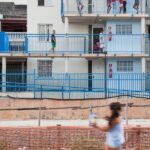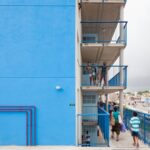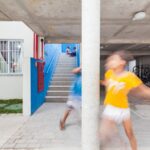Initiative Overview
The re-urbanization of Sapé, spearheaded by the Municipal Housing Secretariat of São Paulo, aimed to address housing precarity for 2,500 families in the Rio Pequeno district. The project envisioned the revitalization of public spaces to bridge both sides of the watercourse, fostering social connections and inclusivity within the community. Recognizing the interconnectedness of infrastructure and housing, the endeavor sought to enhance urban mobility, environmental quality, and overall quality of life in the city.
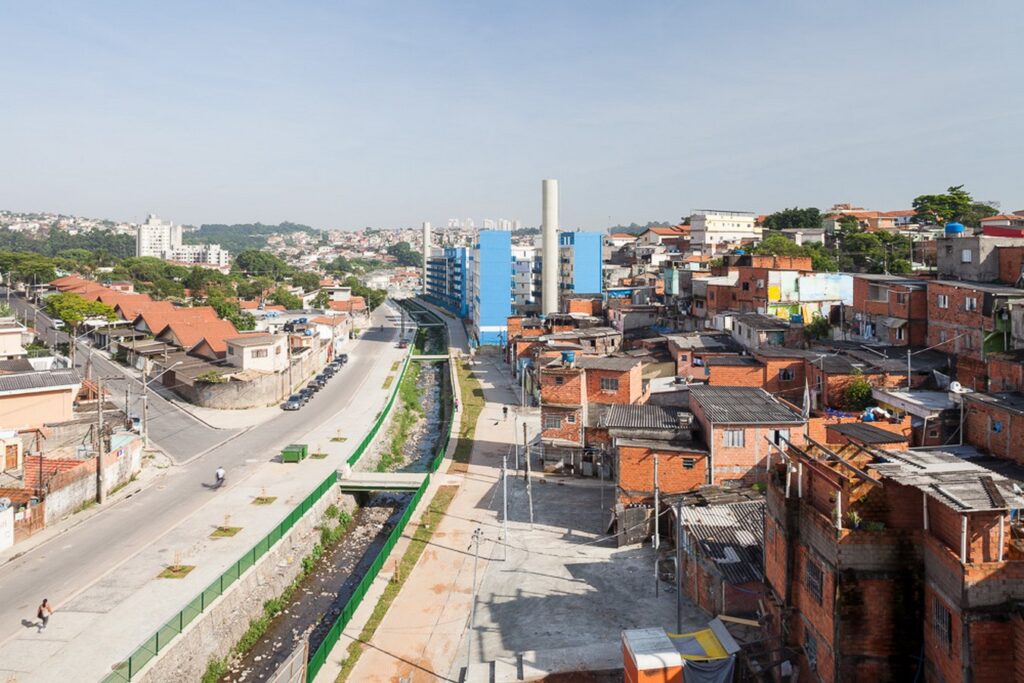
Urban Development Goals
Key objectives included relocating families living in high-risk areas, upgrading existing infrastructure, and constructing new housing units. Through meticulous planning, the project identified suitable settlement areas adjacent to the Sapé watercourse, maximizing public space utilization and fostering community cohesion. New residential zones were strategically integrated with educational institutions and neighborhood amenities, fostering a sense of belonging and community engagement.
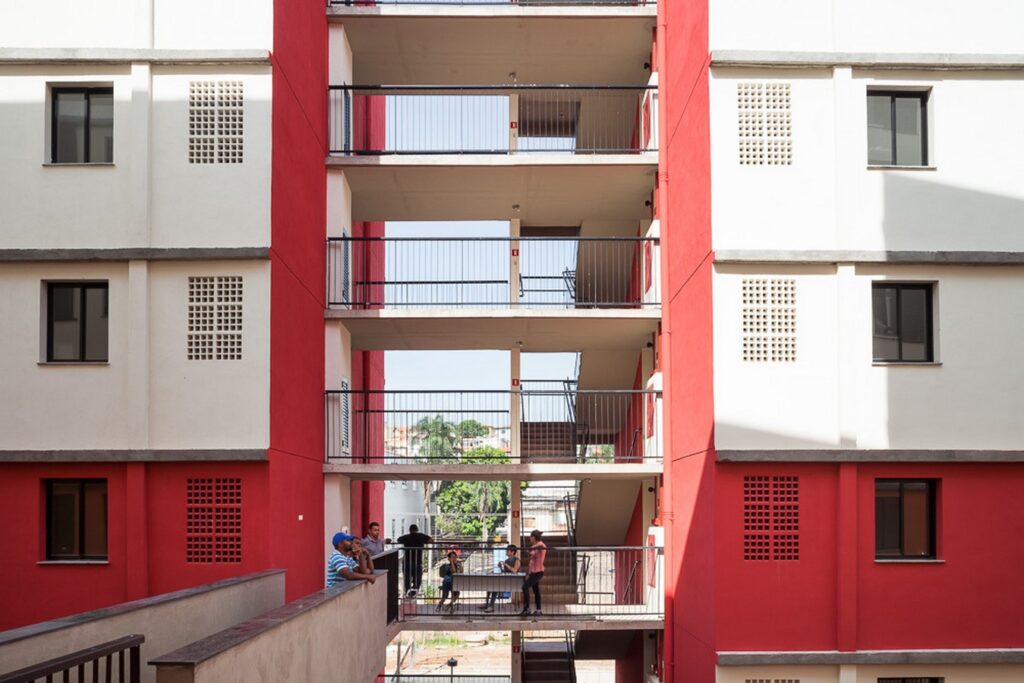
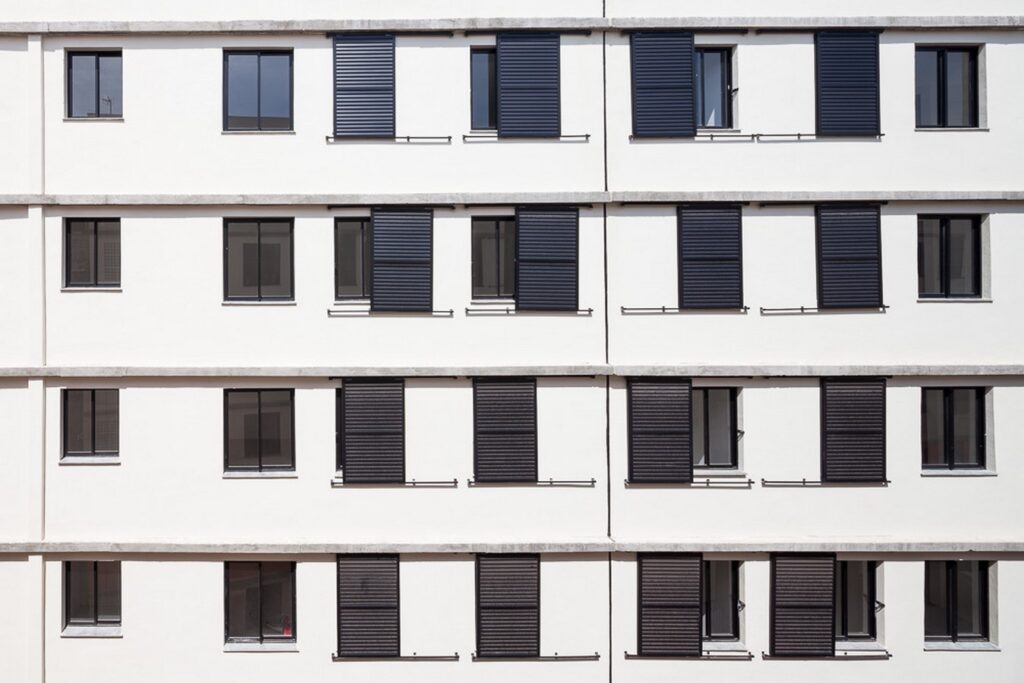
Watercourse Revitalization
The project embraced environmentally sustainable practices, drawing inspiration from upstream environmental initiatives. By preserving the natural topography of the riverbed, the drainage system was designed to harmonize with the surrounding landscape, featuring hydraulic sections that visually integrated water surfaces with pedestrian walkways. Green spaces along the watercourse were adorned with trees and parks, while a dedicated bike lane promoted eco-friendly transportation and connectivity.
Transportation and Infrastructure
To enhance accessibility, the project introduced new roadways, pedestrian pathways, and bridges across the watercourse. Emphasizing pedestrian safety, shared roads prioritized foot traffic over vehicular movement, fostering a pedestrian-friendly environment akin to the English Woonerf concept. The integration of low concrete parapets facilitated seamless transitions between public, collective, and private spaces, fostering social cohesion while mitigating spatial segregation.
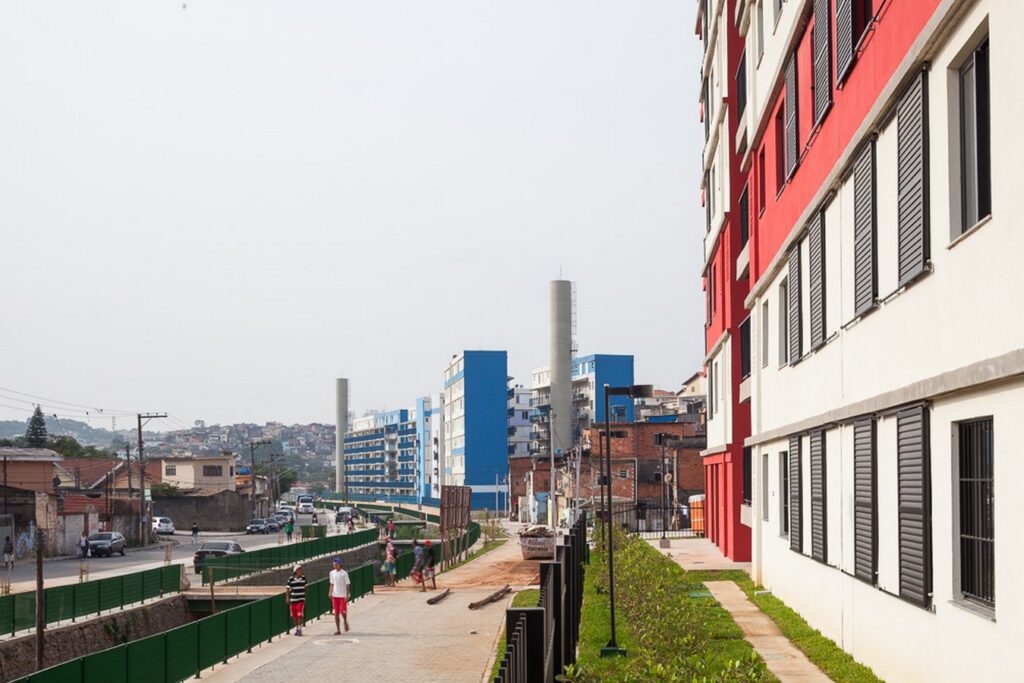
Social and Economic Integration
Acknowledging the socioeconomic challenges of the community, the project aimed to unlock economic opportunities and tap into local talents. Multi-use spaces along the green promenade were designed to accommodate commercial ventures, recreational activities, and social gatherings, fostering economic resilience and social integration. Through thoughtful urban planning, the project sought to create inclusive spaces that catered to diverse community needs and aspirations.
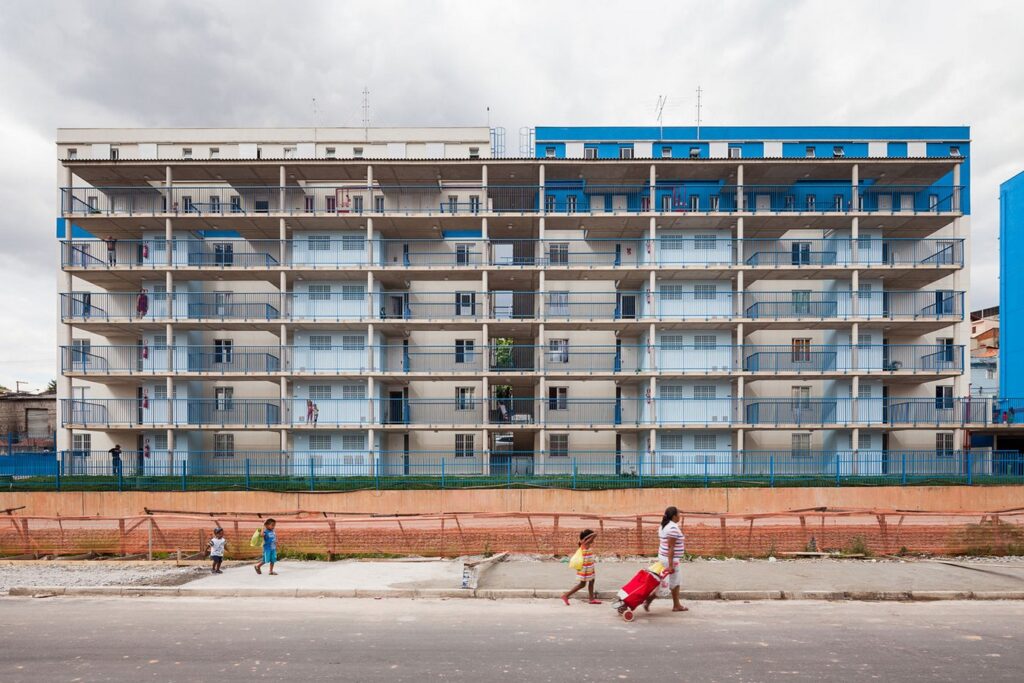
Architectural Considerations
The architectural framework prioritized housing diversity and adaptability to the local terrain. By offering a range of housing units and communal amenities, the project aimed to promote social interaction and cohesion among residents. Structural separations and flexible building volumes allowed for site-specific adaptations, ensuring harmonious integration with the surrounding landscape. Shared porches and communal spaces encouraged neighborly interactions, fostering a sense of community and belonging.
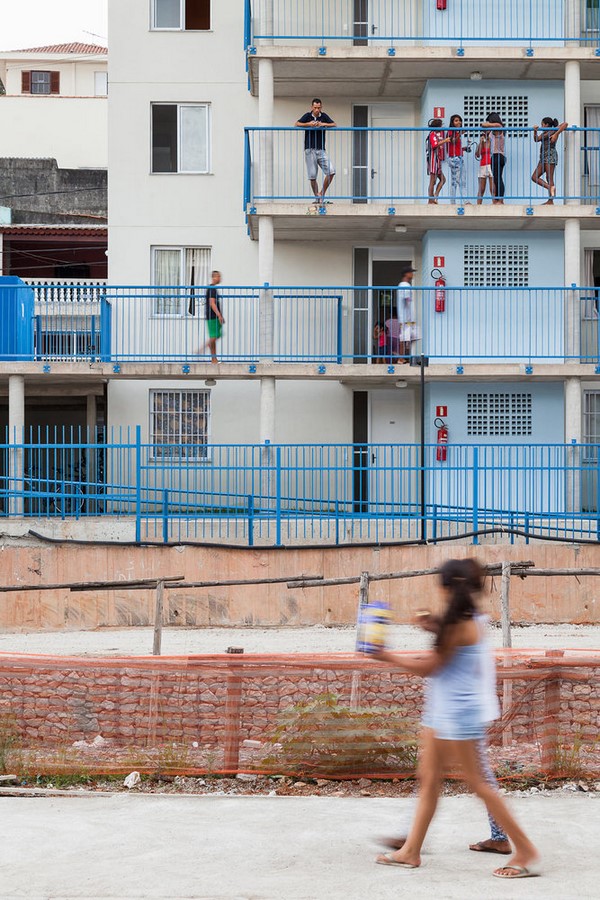
Conclusion
The re-urbanization of Sapé represents a holistic approach to urban development, blending environmental sustainability, social inclusion, and architectural innovation. By revitalizing public spaces, upgrading infrastructure, and promoting economic opportunities, the project aims to create a vibrant and resilient community that thrives amidst urban challenges. Through collaborative efforts and community engagement, Sapé emerges as a model for sustainable urban regeneration and inclusive growth.


