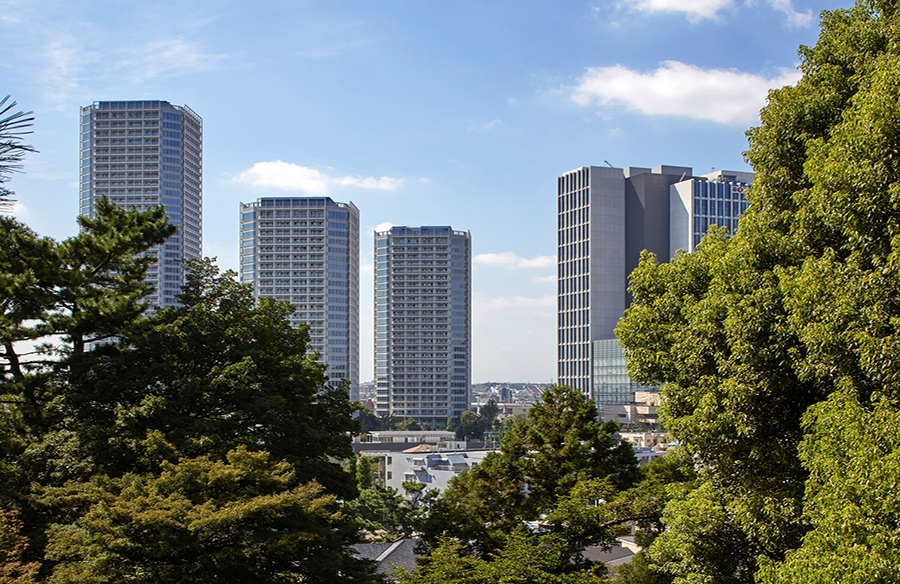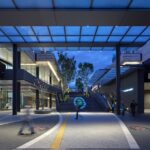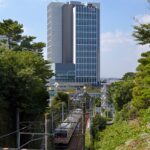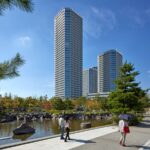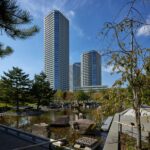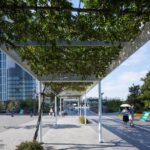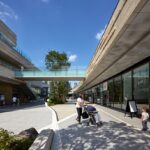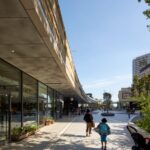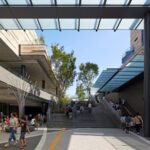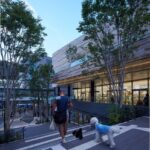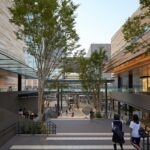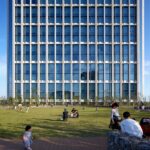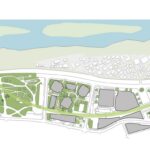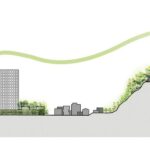Project Overview
Conran and Partners have marked a significant milestone with the completion of the Futako Tamagawa urban regeneration project, covering an expansive 20-hectare area. Emerging victorious from a limited competition that included esteemed international architects, the project stands as Tokyo’s largest development endeavor in the past decade. Since its inception in 2004, Conran and Partners have served as both the Design Architect and Design Supervisor, spearheading the transformation of this vital urban landscape.
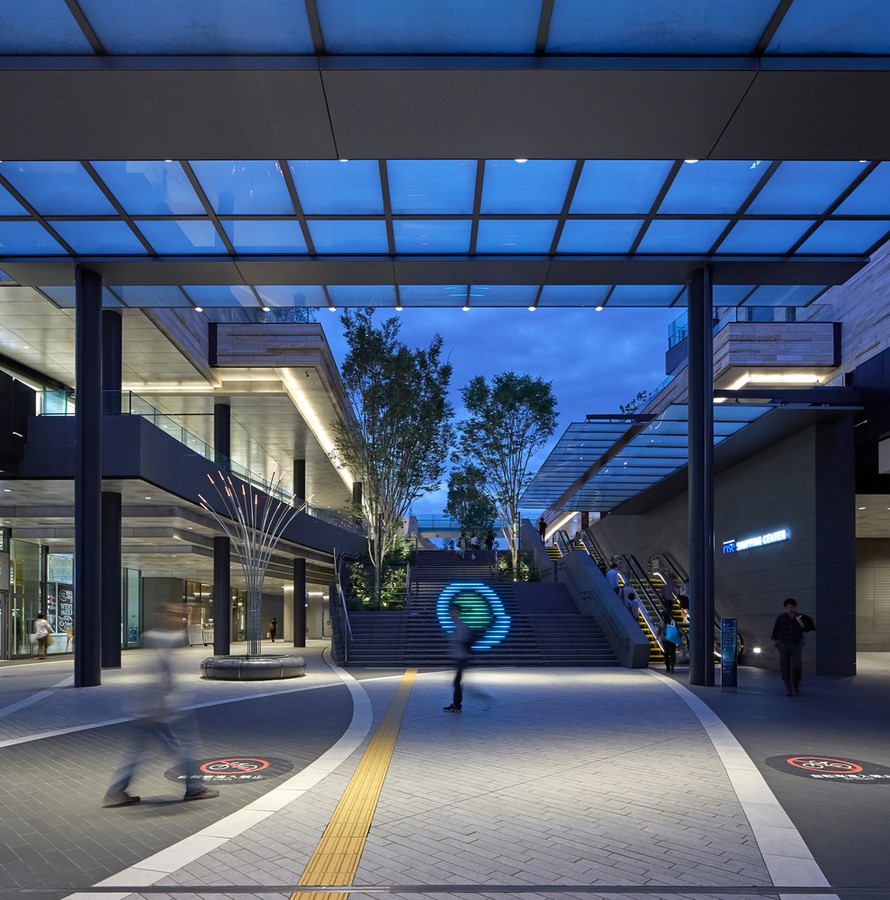
Scope of Development
Situated along the picturesque Tama River on the southwestern outskirts of Tokyo, the Futako Tamagawa project encompasses a diverse range of amenities spread across 400,000 square meters. This comprehensive development features retail outlets, office spaces, leisure facilities, residential complexes, and a sprawling city park. The initial phase, launched in March 2011, comprised a dynamic mix of offerings, including department stores, a retail galleria, office towers, and residential buildings, totaling 1,000 apartments.
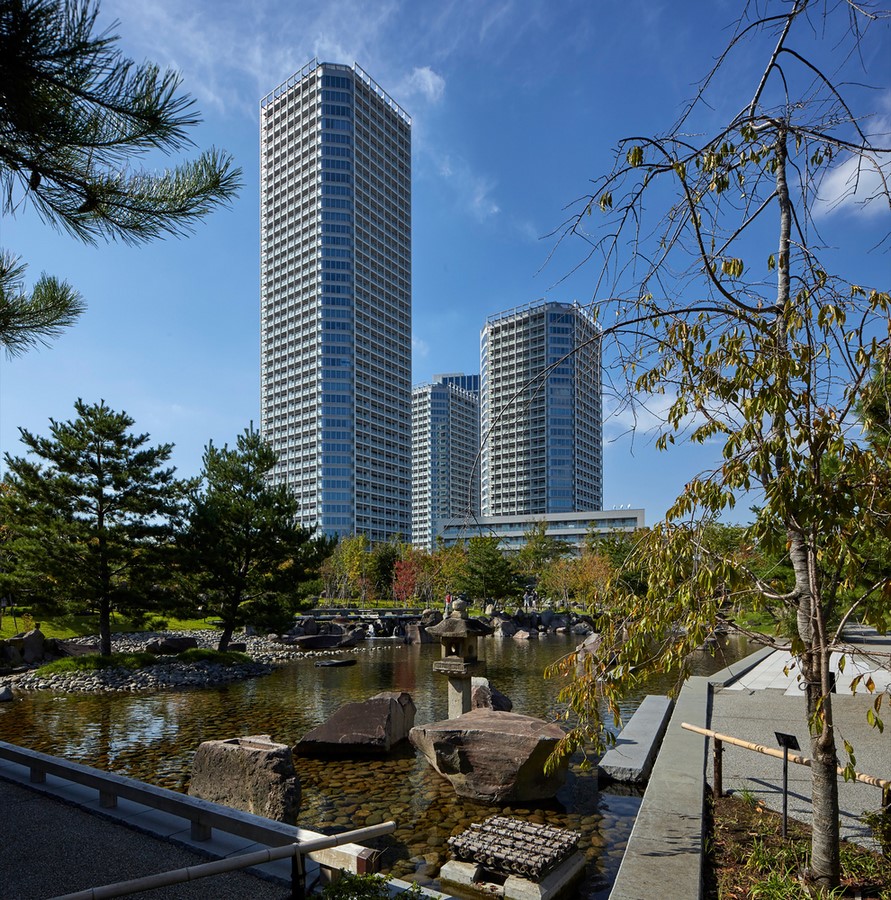
Final Phase and Completion
The recently concluded final phase adds another 140,000 square meters of development, featuring additional retail spaces, a cinema complex, a television studio, and leisure amenities. Anchoring the ensemble is a striking 30-story office tower crowned by a three-story hotel, adding a touch of luxury to the urban landscape.
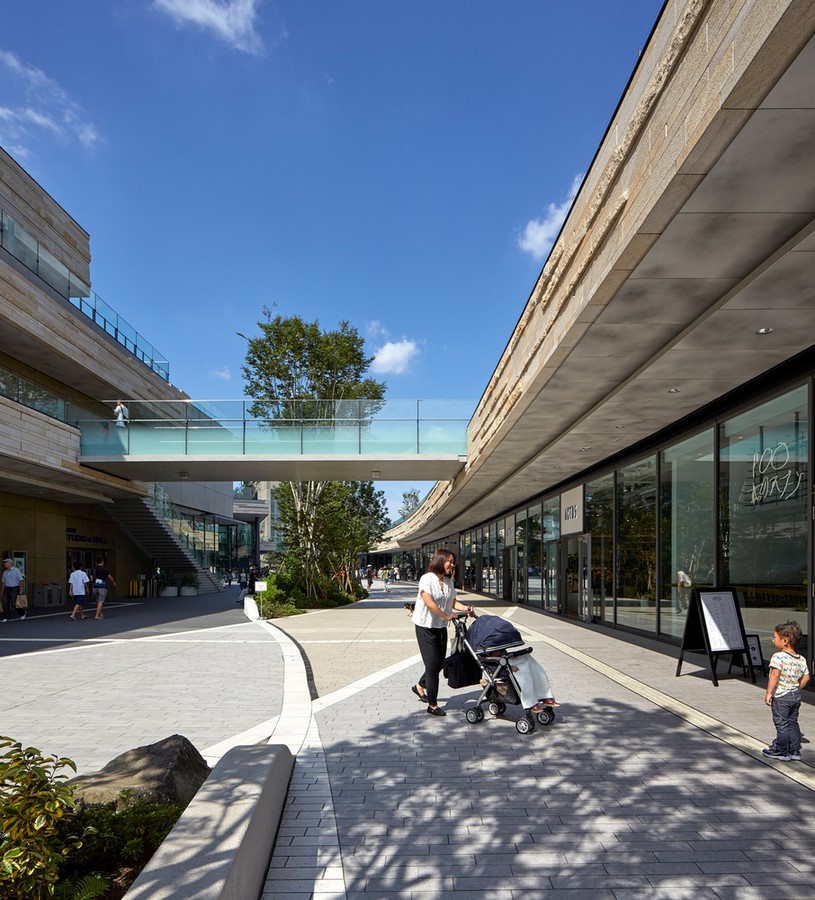
Design Concept
Conran and Partners’ design philosophy for the Futako Tamagawa project is deeply rooted in the site’s intrinsic characteristics. Situated at the juncture between Tokyo’s urban sprawl and the tranquil Tamagawa River, the development embraces its transitional role. A landscaped plateau extends across the site, acting as a unifying element that guides visitors along a scenic promenade. The architectural designs of individual structures evolve along this route, with vibrant hues near the railway station gradually giving way to softer tones as one approaches the park.
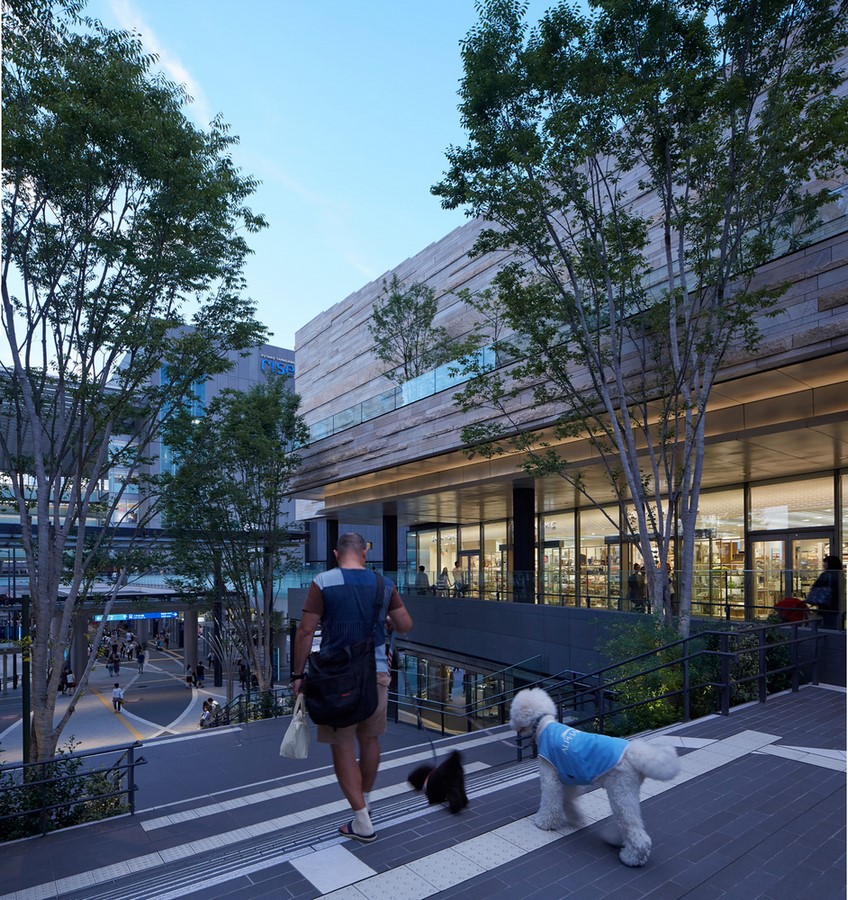
Integration with Nature
Nature serves as a central theme woven into the project’s fabric, with stone strata elements echoing the natural landscape. These elements manifest as eroding planes within the base plateau and in the stepped forms of low-rise buildings, seamlessly blending urban aesthetics with organic motifs. Notably, the Futako Tamagawa project sets a precedent in Japan by achieving the LEED ND Gold Standard, underscoring its commitment to sustainable development practices on par with global benchmarks like the UK’s BREEAM ‘Excellent’.
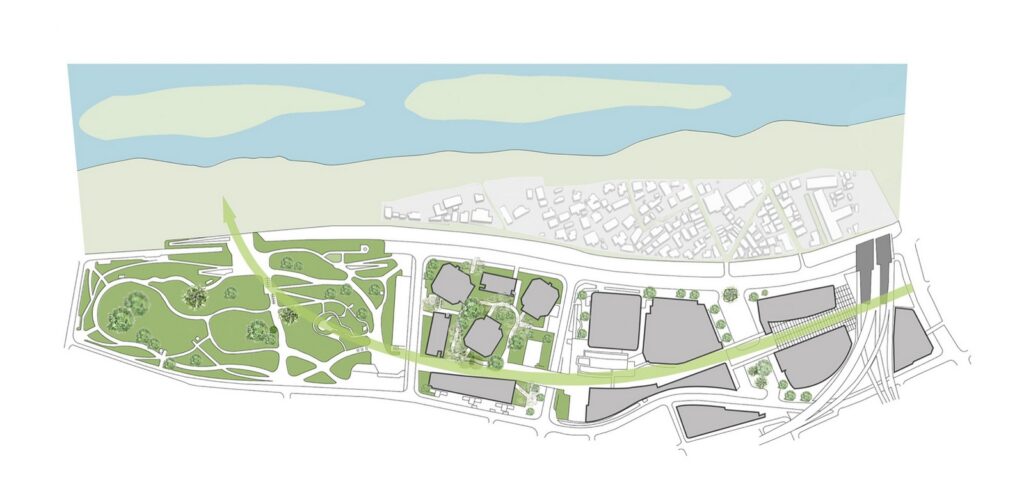
Conclusion
The Futako Tamagawa redevelopment project stands as a testament to Conran and Partners’ vision and expertise in urban regeneration. By harmonizing architectural innovation with environmental stewardship, the project redefines urban living, offering a vibrant and sustainable space that seamlessly integrates with its natural surroundings.


