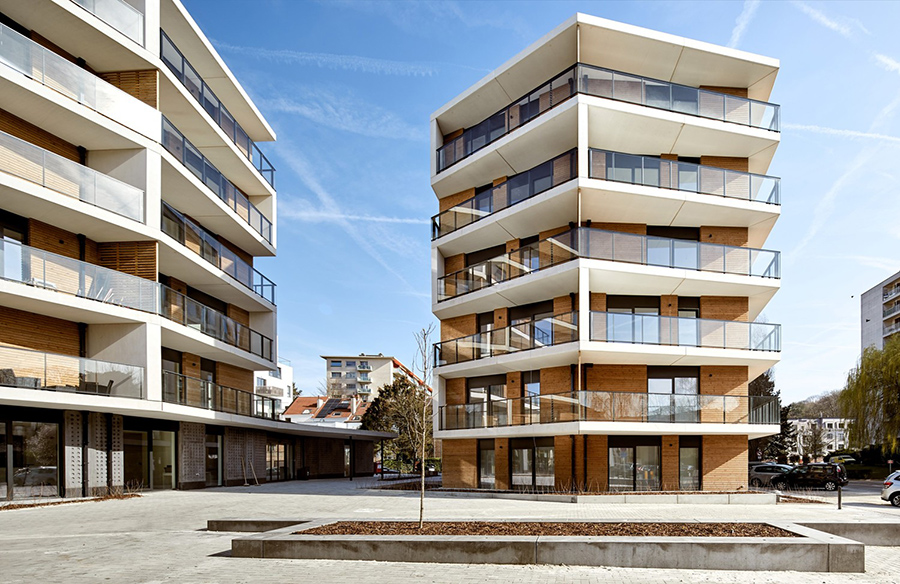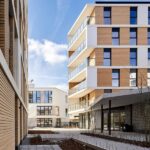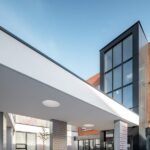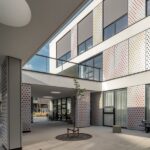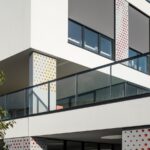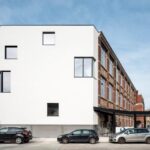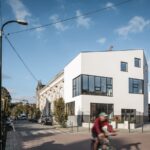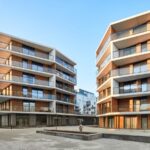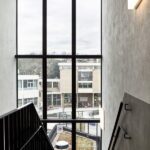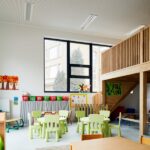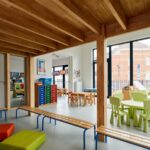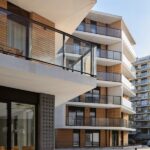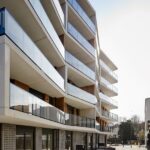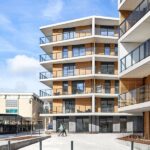Located in Belgium, the Lutgardis project by Urban Platform involves a comprehensive master plan for an existing school site, encompassing various architectural missions aimed at creating a vibrant mixed-use development. Led by architects Alicia Reiber, Cédric Franck, and Xavier Lostrie, the project integrates educational, residential, and community facilities within a cohesive urban framework.
Master Plan Overview
The master plan seeks to revitalize the existing school site by incorporating elements of architectural innovation, landscape design, and sustainable water treatment practices. A thorough analysis of site flows informed the development of a cohesive mobility plan, ensuring seamless integration with the surrounding area.
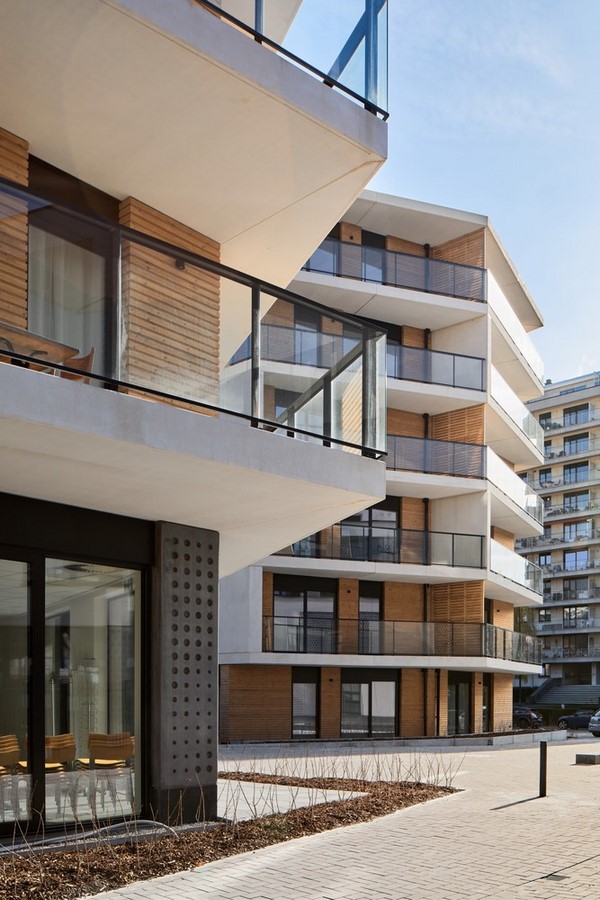
Educational Facilities
The project includes the construction of a kindergarten/primary school, a secondary school, and a crèche, each designed to reflect modern pedagogical principles while providing ample outdoor spaces for recreation and learning. The architectural language emphasizes playful elements, such as coloured glass windows and dynamic landscaping features.
Residential Buildings
In addition to educational facilities, the project encompasses the construction of 61 dwellings, comprising subsidized apartments and flexible living spaces. The design prioritizes natural light and privacy, with dual-aspect dwellings and individual terraces sculpted into the façades. Communal spaces, including a library, complement the residential buildings, fostering a sense of community.
Architectural Details
The façades of the buildings are carefully crafted, with plastered finishes and architectural concrete elements that echo the patterns of the school’s metal boards. The design of the dwellings emphasizes flexibility and sustainability, with a focus on preserving the quality of light and maintaining harmony with the existing urban fabric.
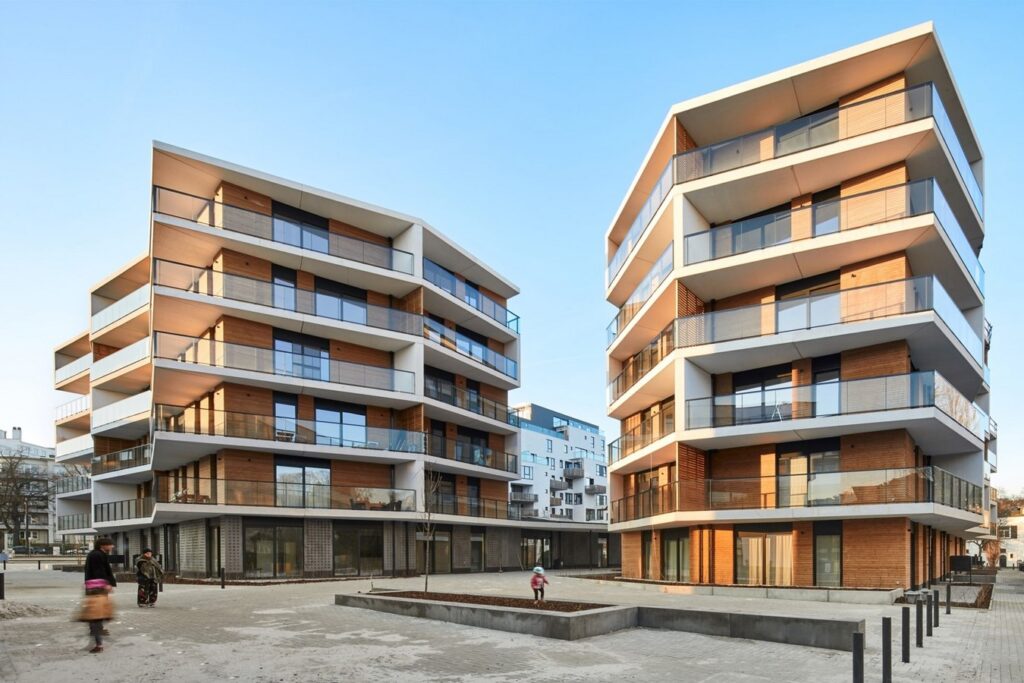
Community Integration
The project incorporates openings and passages at street level, creating inviting public spaces and connections to surrounding amenities. Green courtyards, lively squares, and sunny gardens enhance the quality of life for residents and contribute to the overall vitality of the neighborhood.
Conclusion
The Lutgardis project exemplifies Urban Platform’s commitment to innovative urban design and sustainable development. By combining educational, residential, and community facilities within a cohesive master plan, the project creates a dynamic urban environment that responds to the needs of its residents while enriching the broader community fabric.


