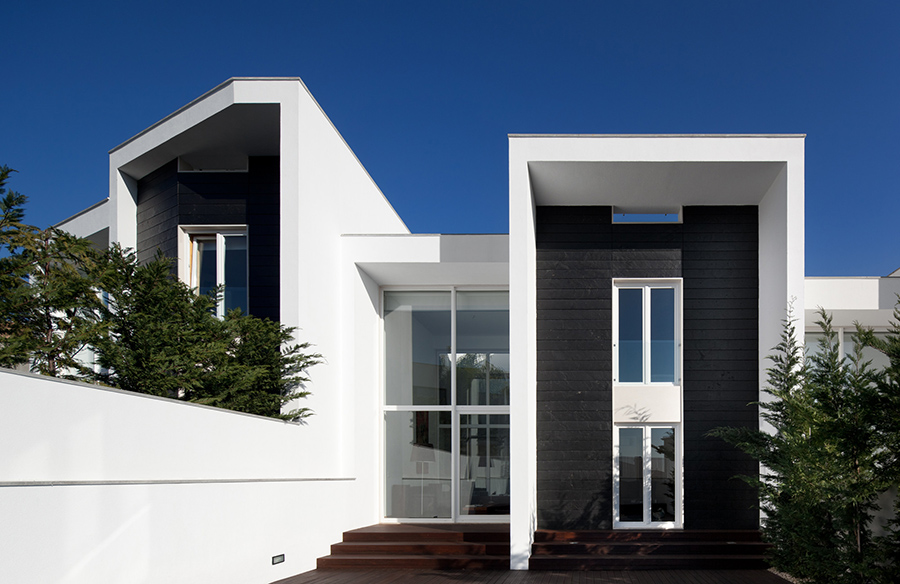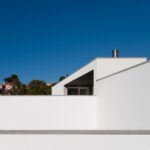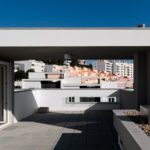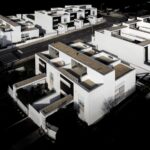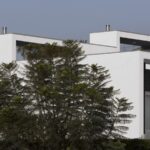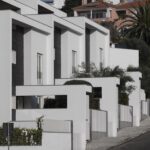The project by ARX PORTUGAL involves the planning of eleven row houses located in Cascais, Portugal. Unlike typical housing projects, this endeavor focuses not only on individual dwellings but also on the cohesive design of an entire street, encompassing its ambiance, character, and spatial elements.
Urban and Domestic Scale
The project operates on two simultaneous scales: a macro, city-scale approach and a micro, domestic-scale consideration. While the public space is defined by conventional elements like sidewalks and asphalt, the design also caters to the individual needs and lifestyles of the residents.
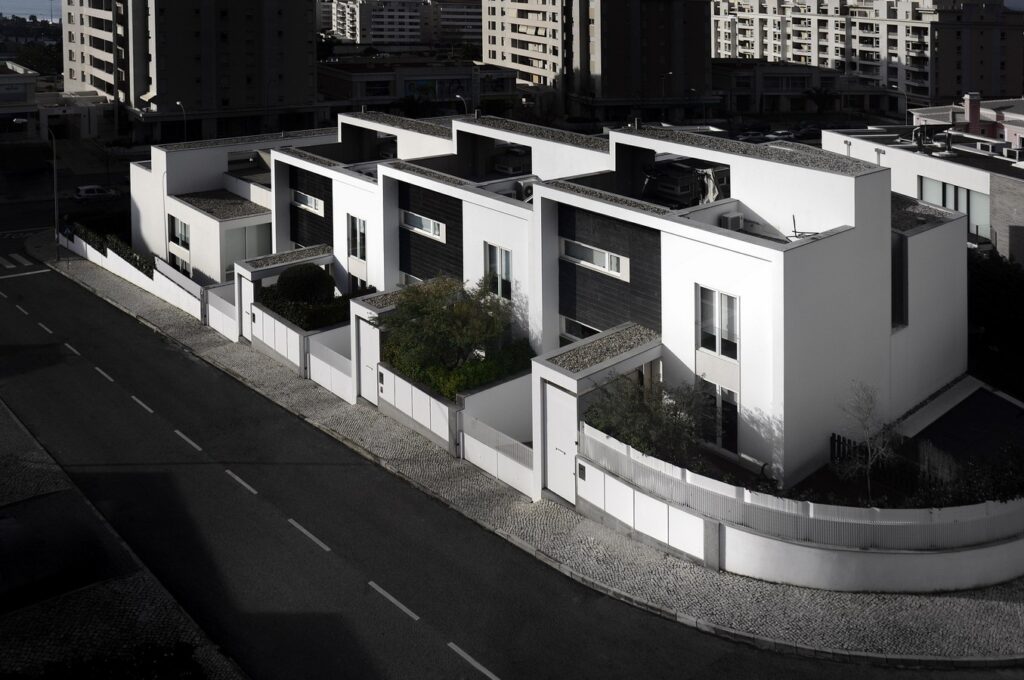
Spatial Configuration
The eleven row houses are strategically arranged, with five facing a flat street below and the remaining six positioned in two parallel rows of three, facing each other along an inclined street axis. Despite the compact nature of the land lot, the design optimizes space utilization, resulting in compact yet functional three-floor units.
Design Flexibility
To accommodate variations in lot sizes and construction stages, the project adopts a typified yet adaptable model. Each house is conceived as a fusion of two contrasting bodies – one black and one white – creating a visually dynamic streetscape while ensuring flexibility in design and construction.
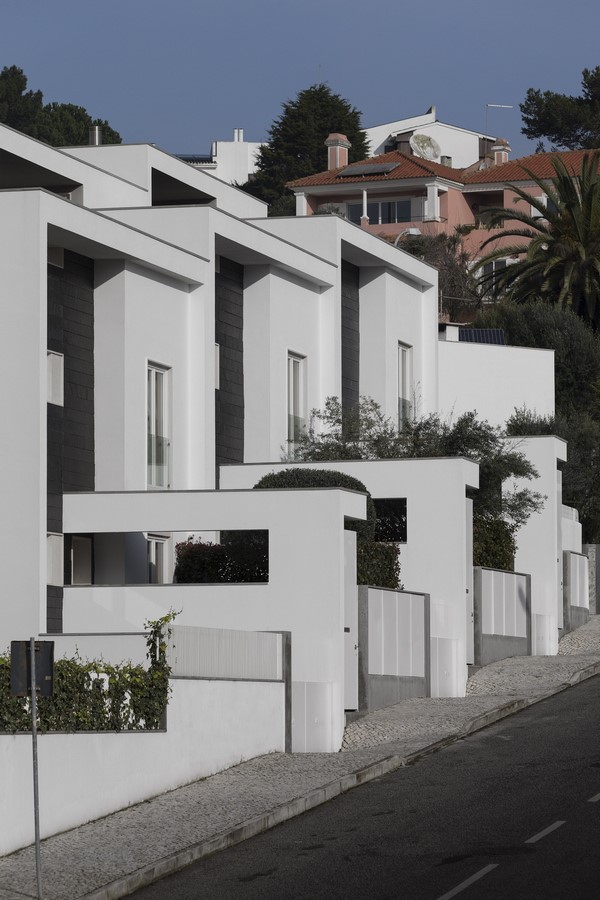
Innovative Features
The design incorporates innovative spatial features, such as double-height ceilings in the living rooms and small interior patios for select units. These elements enhance natural light penetration and create seamless transitions between interior and exterior spaces, fostering a sense of brightness and openness within the compact dwellings.
Conclusion
The project for 11 Houses in Murtal by ARX PORTUGAL exemplifies a holistic approach to urban housing design, balancing the needs of the community with individual comfort and functionality. By addressing both macro and micro scales, the development enhances the urban fabric while providing residents with well-designed, adaptable homes that prioritize quality of life.


