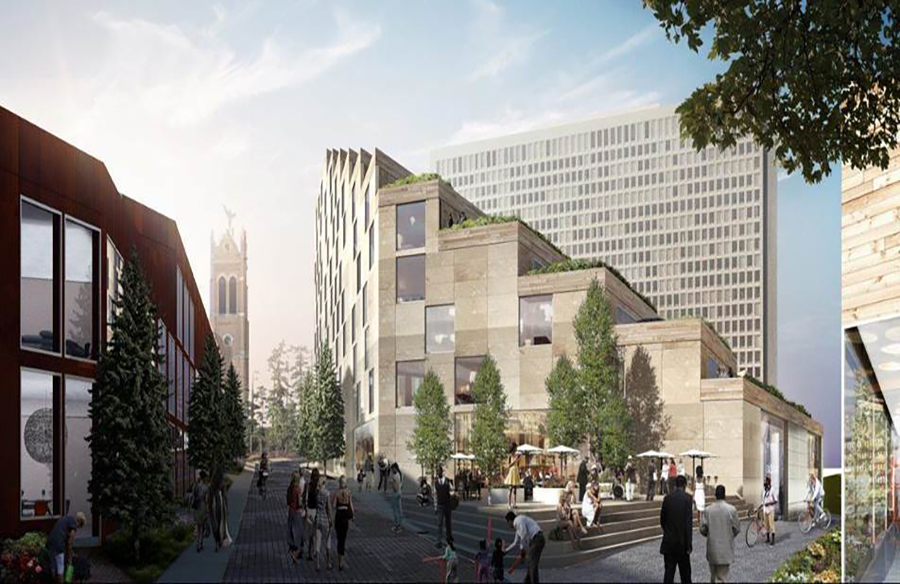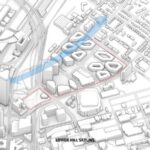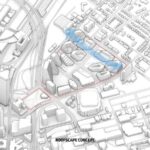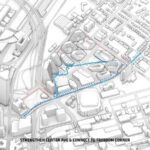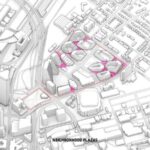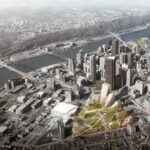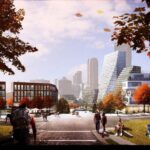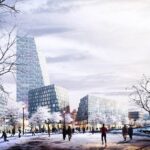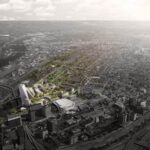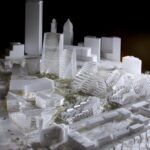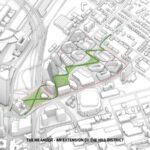The collaborative efforts of BIG, West 8, and Atelier Ten have unveiled a visionary masterplan for Pittsburgh’s Lower Hill district, situated adjacent to the downtown area. Replacing the former site of Pittsburgh’s Civic Arena, the masterplan aims to revitalize the area with 1,200 residences, over 1 million square feet of retail space, and a renewed connection between the Hill District and downtown Pittsburgh.
Design Concept
Taking advantage of Pittsburgh’s sloping topography, the masterplan incorporates terraced roofs on residential buildings to provide residents with panoramic views and outdoor spaces. Zig-zagging pedestrian paths wind through the site, creating gently sloping routes and defining triangular neighborhood plazas. Towers at the eastern edge of the site surround a large public space, strategically positioned near the Consol Energy Center.

Architectural Vision
Bjarke Ingels of BIG describes the masterplan as a fusion of Pittsburgh’s existing street grid with a network of parks and paths, optimizing accessibility for all. The design integrates green circulation routes with a historical downtown vibe, creating a distinctive urban fabric. The goal is to catalyze future investment in the Hill District and foster community development.
Public Realm Design
West 8’s contribution focuses on the development’s public realm, drawing inspiration from the local geology with granite outcroppings and incorporating an open-air storm drainage system to encourage exploration and recreation. The pedestrian routes are designed to promote a vibrant atmosphere and efficient movement of people and cyclists.
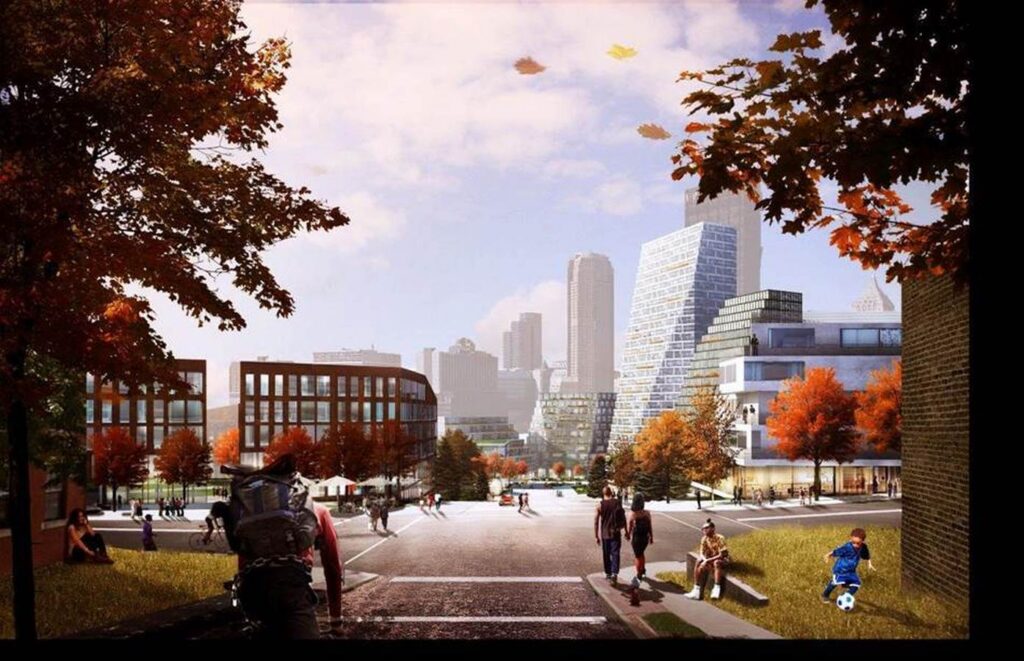
Sustainability Integration
Atelier Ten’s plans for sustainability include district-scaled heating and cooling systems, as well as rainwater retention for irrigating public spaces. By embracing sustainable practices, the masterplan seeks to minimize environmental impact and enhance the overall quality of life in the Lower Hill District.
Conclusion
The New Lower Hill Masterplan represents a transformative vision for Pittsburgh’s urban landscape, blending architectural innovation with community-focused design principles. Through collaboration and forward-thinking strategies, BIG, West 8, and Atelier Ten aim to create a vibrant and sustainable neighborhood that honors Pittsburgh’s rich history while embracing its future.


